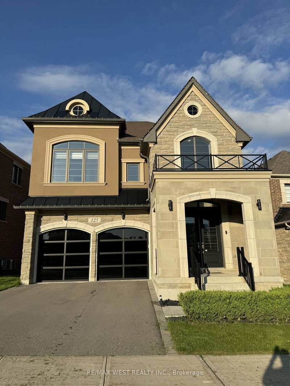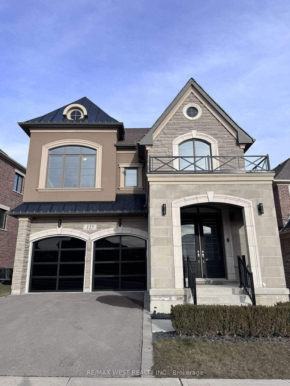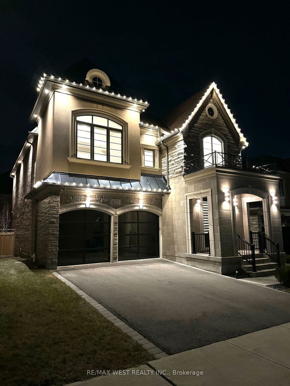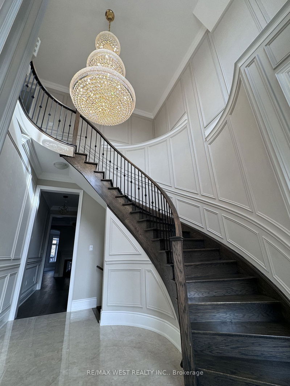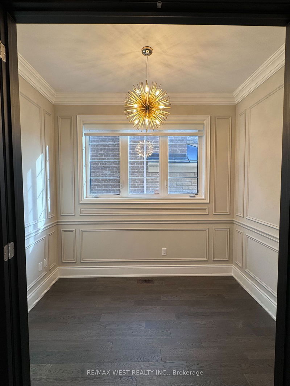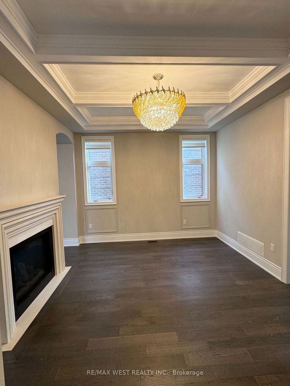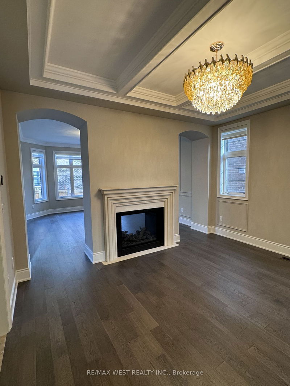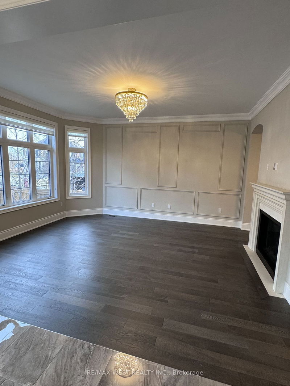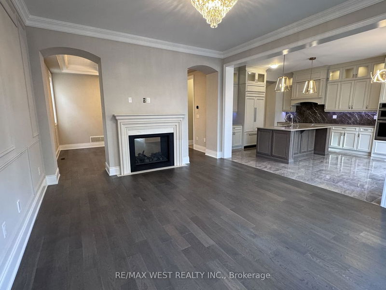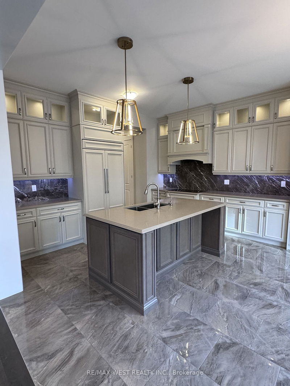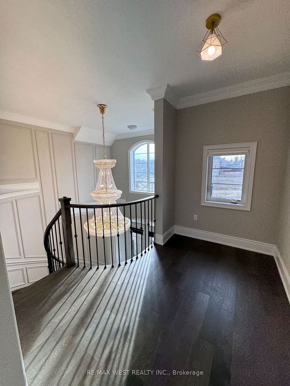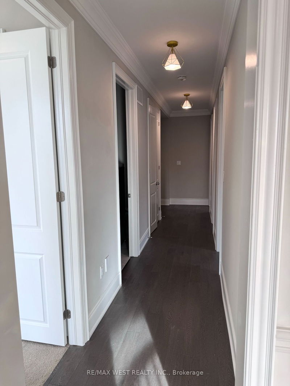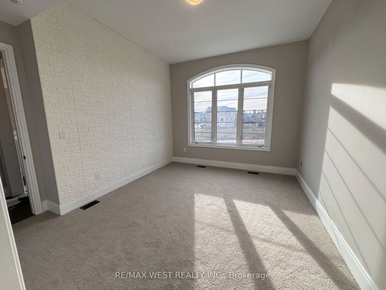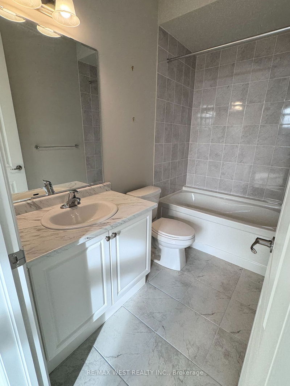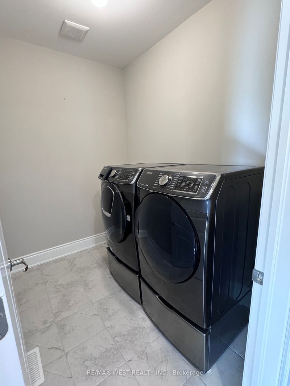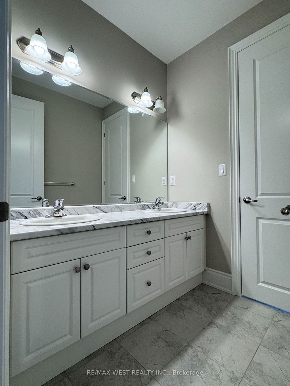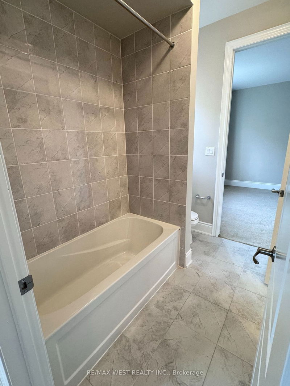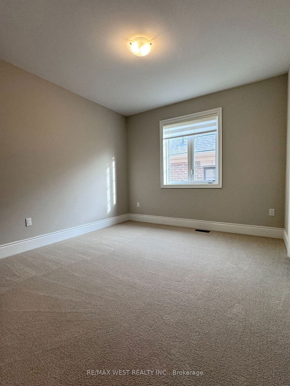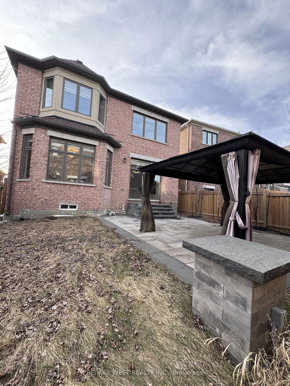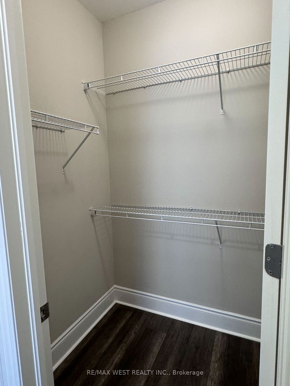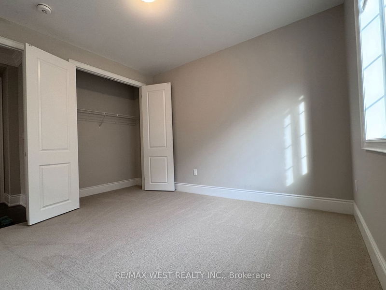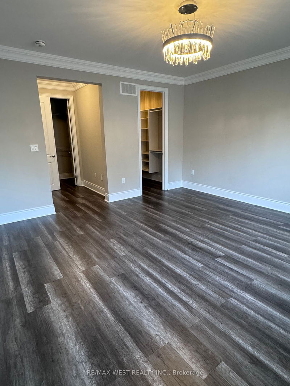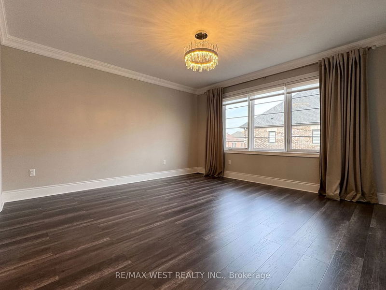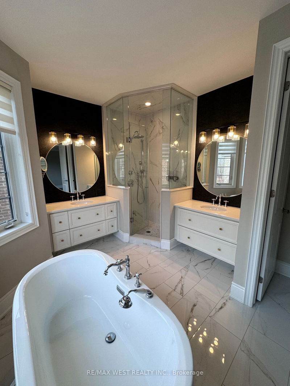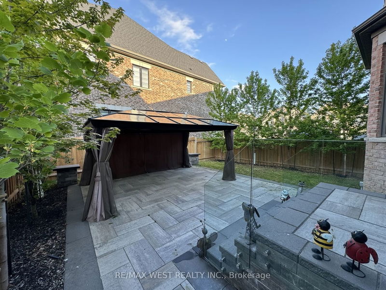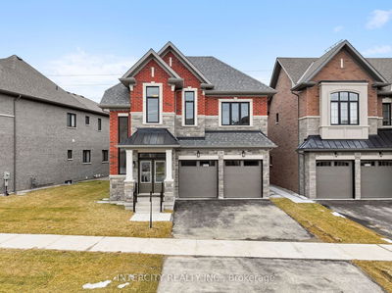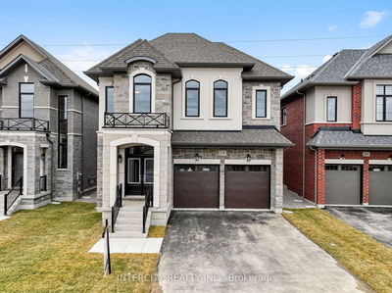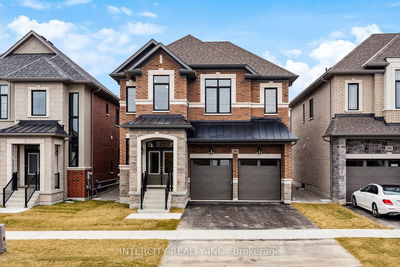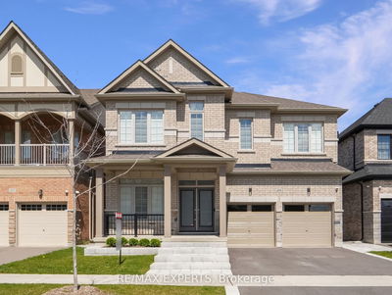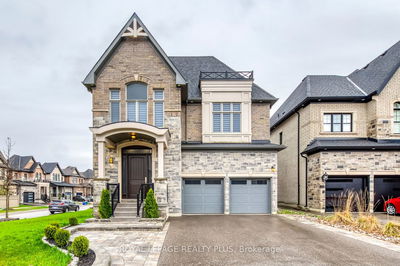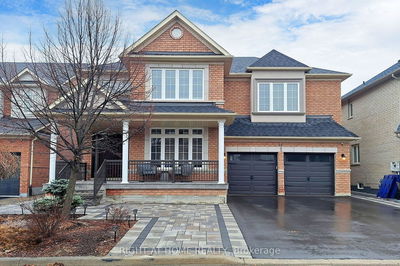Move-In Ready Beautiful 4Bdrm,4Bath Mattamy Home Boasts 20'Open To Above Ceilings In Foyer. Approx.3100sq.ft,10' Ceilings On Main Floor,9'Ceilings On Second Floor. Luxurious Curved Hardwood Staircase, Double Doors Den, Upgraded Brushed Oak Engineered Hardwood Flooring, Crown Mouldings, Upgraded 8'Interior Carrara Doors, Double Sided Cast Stone Gas Fireplace, Paneling Throughout Main Floor+Foyer. Waffle Ceiling In Dining Room. Upgraded Chefs Kitchen Is Complete W/Cabinets To Ceiling, Curio Glass Top Cabinets W/LED Puck Lights, Oversized Island, Built-In Jennair Appliances+42"Custom Panel Fridge, Thermador Induction Stove, Large Breakfast Area, Kitchen Reverse Osmosis+Central Water Filtration System, Central Vacuum, Master Ensuite With Standalone Tub&Two Upgraded Floating Vanities, Walk In His+Her Closet In Primary Bedroom. Beautiful Backyard W/Interlock, Gazebo, Large Trees For Privacy.7 4K Security Cameras, Outdoor Pot Lights All Around The Home. Garage Door Opener, Upgraded Modern Garage Doors.
Property Features
- Date Listed: Tuesday, May 21, 2024
- City: Vaughan
- Neighborhood: Kleinburg
- Major Intersection: KIPLING AVE/ TESTON RD
- Full Address: 125 Kleinburg Summit Way, Vaughan, L4H 4V4, Ontario, Canada
- Family Room: Hardwood Floor, Fireplace, Large Window
- Kitchen: Quartz Counter, Centre Island, Porcelain Floor
- Listing Brokerage: Re/Max West Realty Inc. - Disclaimer: The information contained in this listing has not been verified by Re/Max West Realty Inc. and should be verified by the buyer.

