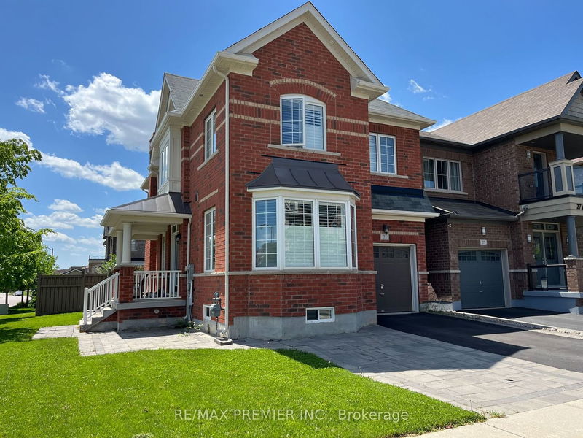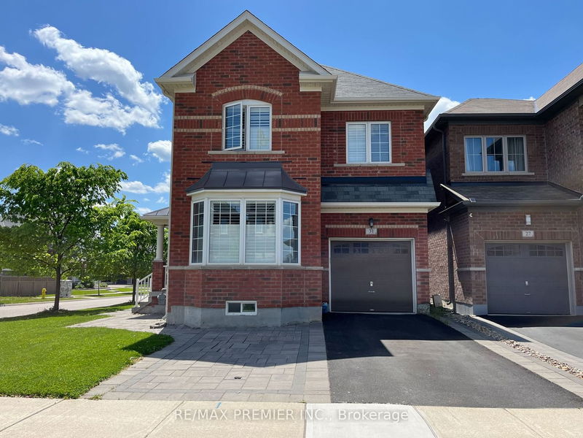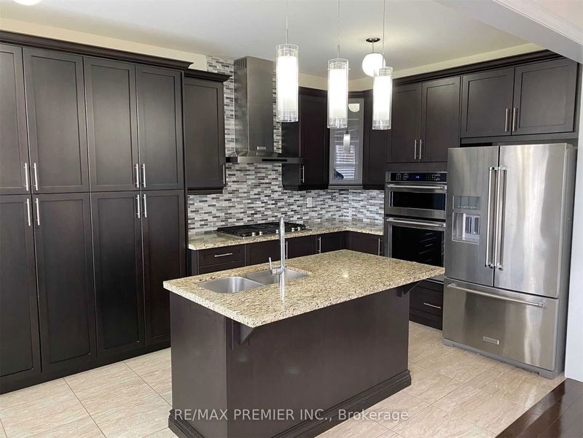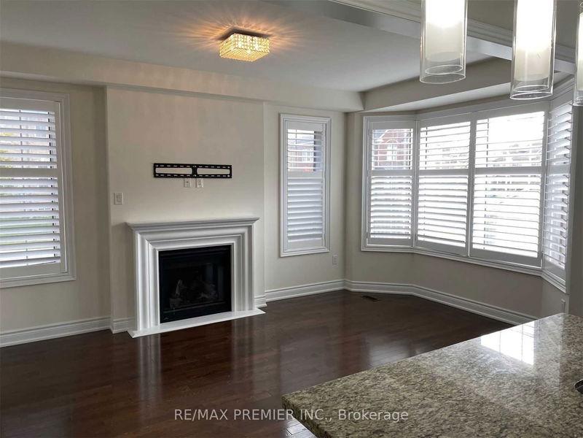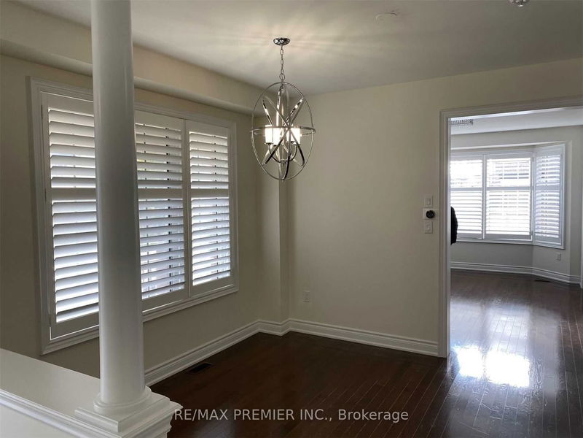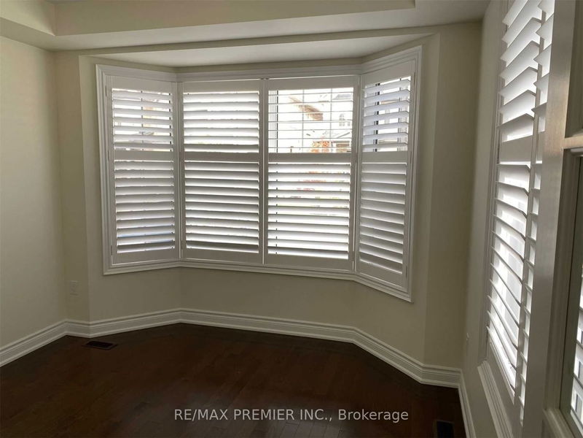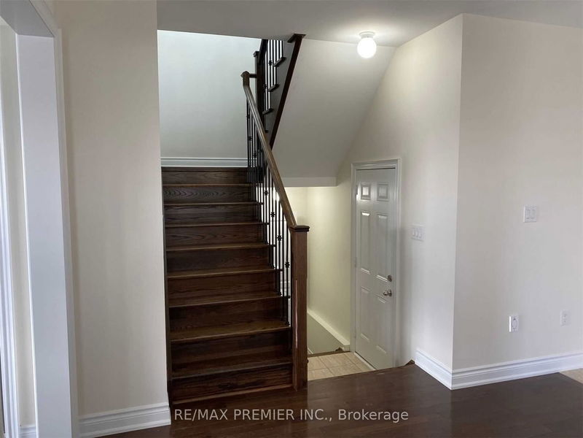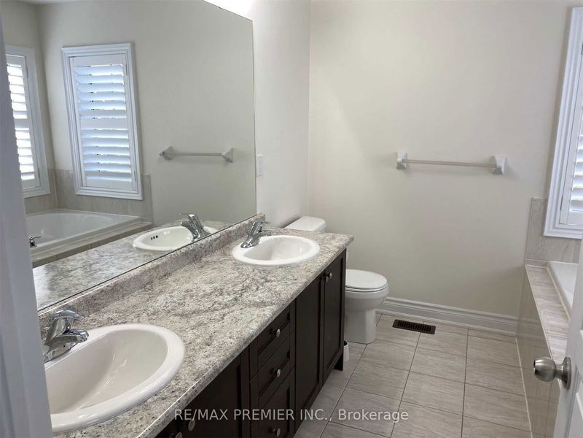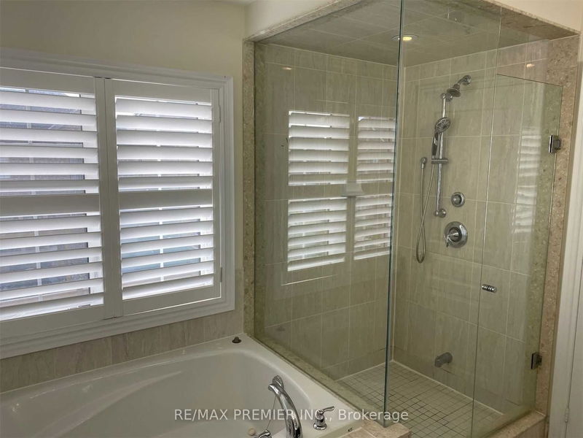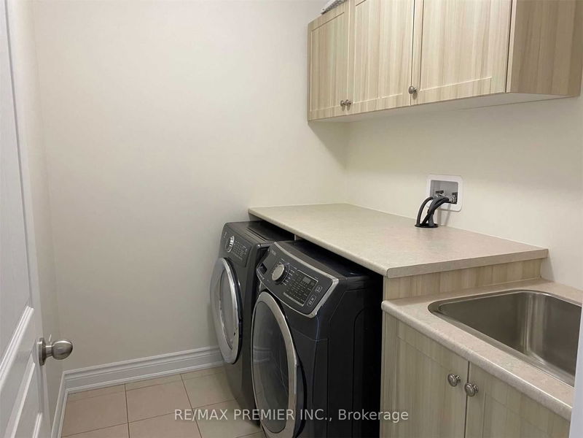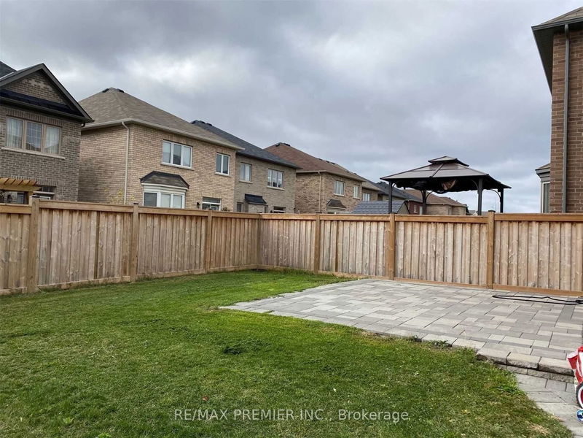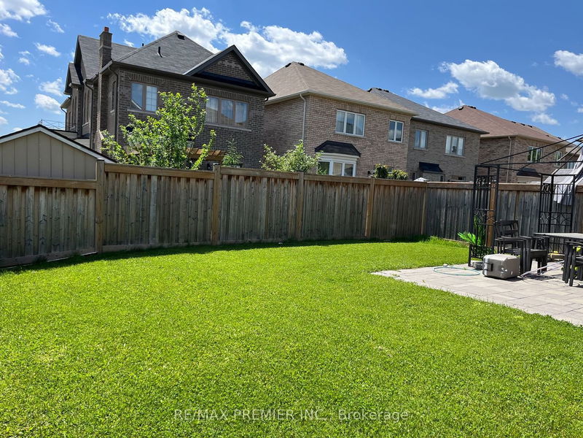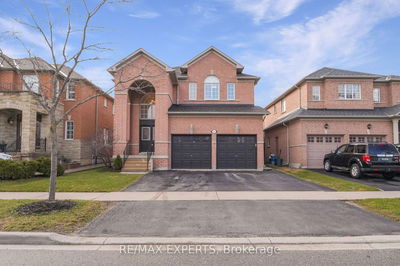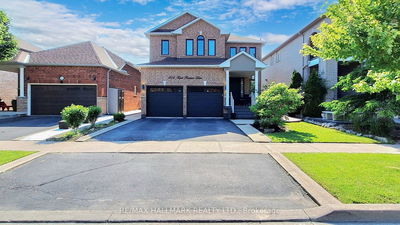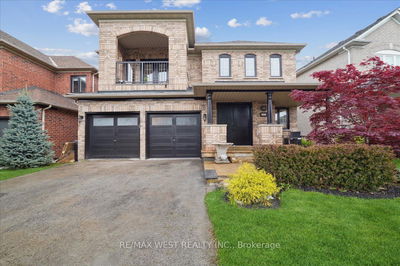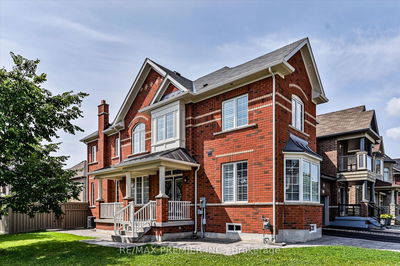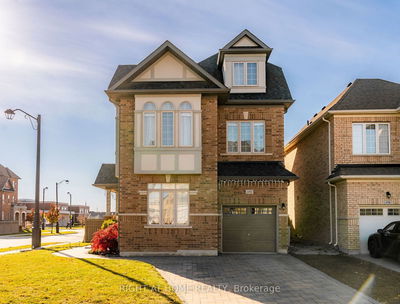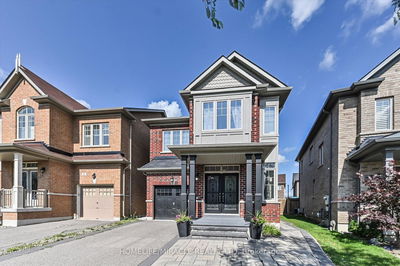Welcome to your dream home in Kleinburg! This stunning detached corner lot residence boastsexceptional curb appeal and an array of premium upgrades. Step inside to discover a harmonious blendof elegance and modern convenience, featuring an open-concept layout, high ceilings, and gleaminghardwood floors throughout. The gourmet kitchen is a chef's delight with stainless steel appliances,custom upgraded cabinetry, and a large island perfect for entertaining. Main Floor Includes aDen/Office Space that could be used as a main floor bedroom and A Full 3 piece bath. Retreat to theluxurious Primary suite with a spa-like ensuite bath and large walk-in closet. The beautifullylandscaped yard offers ample space for outdoor gatherings and relaxation with the large patio. FullInterlock Stone. Nestled in a prestigious location, this home provides easy access to highways,schools, charming boutiques, and fine dining. Don't miss this rare opportunity to own a piece ofparadise in Kleinburg!
Property Features
- Date Listed: Thursday, May 23, 2024
- City: Vaughan
- Neighborhood: Kleinburg
- Major Intersection: Barons and Cranrook Cres
- Full Address: 31 Cranbrook Crescent, Vaughan, L4H 4H2, Ontario, Canada
- Kitchen: Stainless Steel Appl, Centre Island, Granite Counter
- Family Room: Hardwood Floor, Gas Fireplace
- Listing Brokerage: Re/Max Premier Inc. - Disclaimer: The information contained in this listing has not been verified by Re/Max Premier Inc. and should be verified by the buyer.


