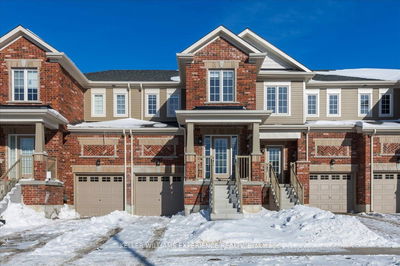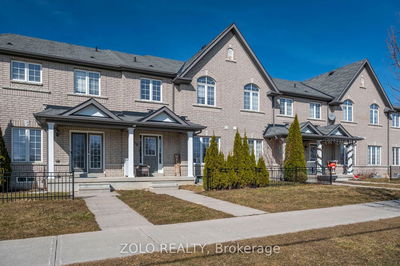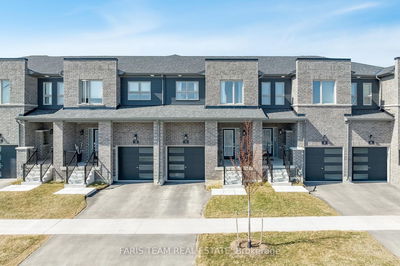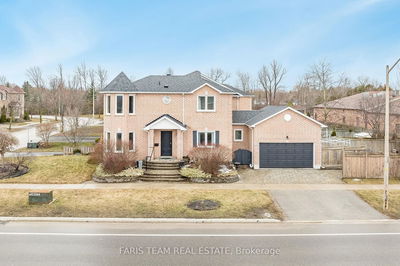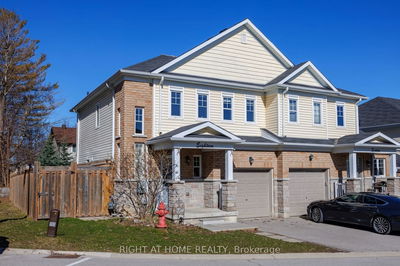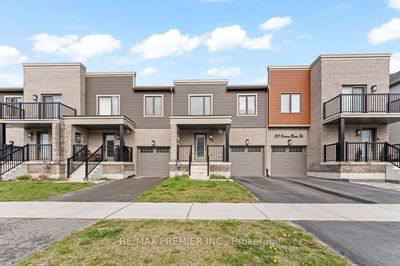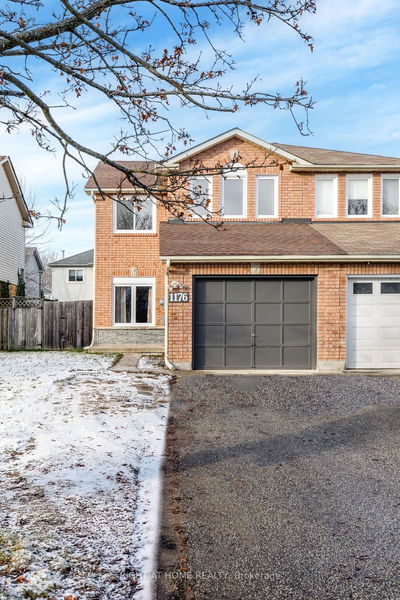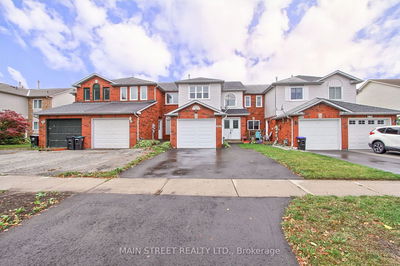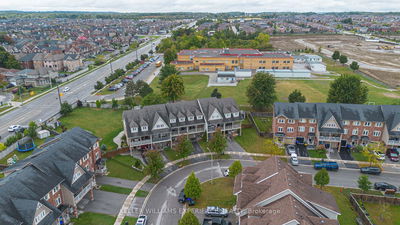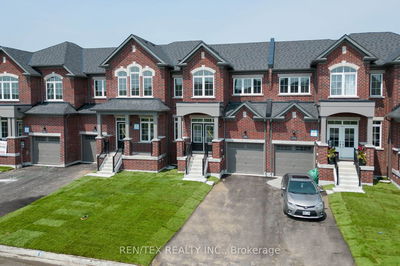Top 5 Reasons You Will Love This Home: 1) Exceptional end-unit townhome nestled in a highly coveted neighbourhood, offering both convenience and tranquility 2) Enjoy an open-concept main level with newer flooring and a well-appointed powder room, perfect for contemporary living and entertaining 3) The stunning kitchen features a breakfast area, new quartz countertops, and a sliding glass-door walkout leading to the fully fenced backyard, ideal for enjoying your morning coffee and outdoor dining 4) Upper level complete with new carpet flooring boasting a grand primary bedroom with a vaulted ceiling, an abundance of natural light, and a luxurious 4-piece ensuite 5) Located close to schools and just minutes from Innisfil Beach Park, this home offers a peaceful retreat with easy access to local amenities. 1,473 fin.sq.ft. Age 16. Visit our website for more detailed information.
Property Features
- Date Listed: Thursday, May 23, 2024
- Virtual Tour: View Virtual Tour for 1787 Lamstone Street
- City: Innisfil
- Neighborhood: Alcona
- Full Address: 1787 Lamstone Street, Innisfil, L9S 4Z9, Ontario, Canada
- Kitchen: Ceramic Floor, Open Concept, Stainless Steel Appl
- Living Room: Hardwood Floor, Open Concept, W/O To Yard
- Listing Brokerage: Faris Team Real Estate - Disclaimer: The information contained in this listing has not been verified by Faris Team Real Estate and should be verified by the buyer.






























