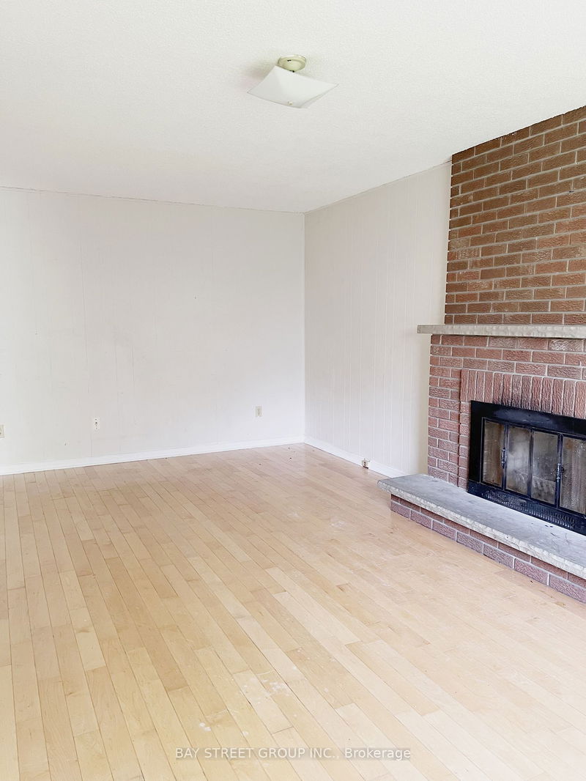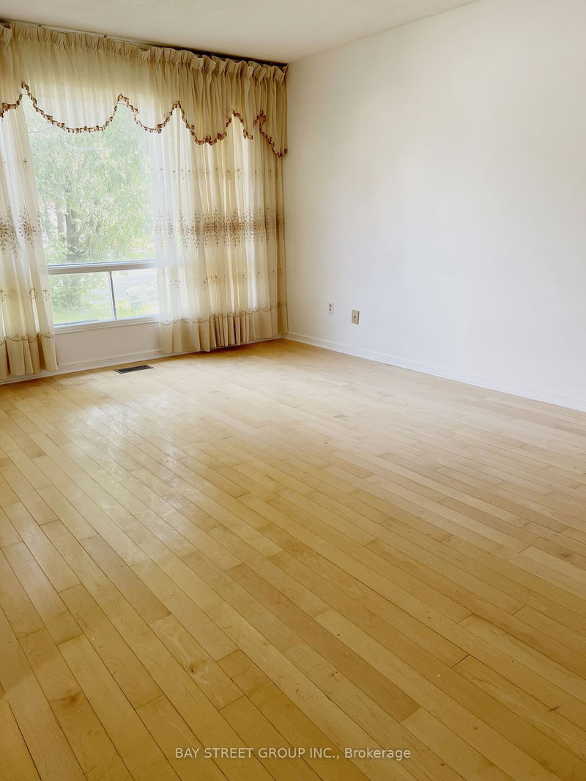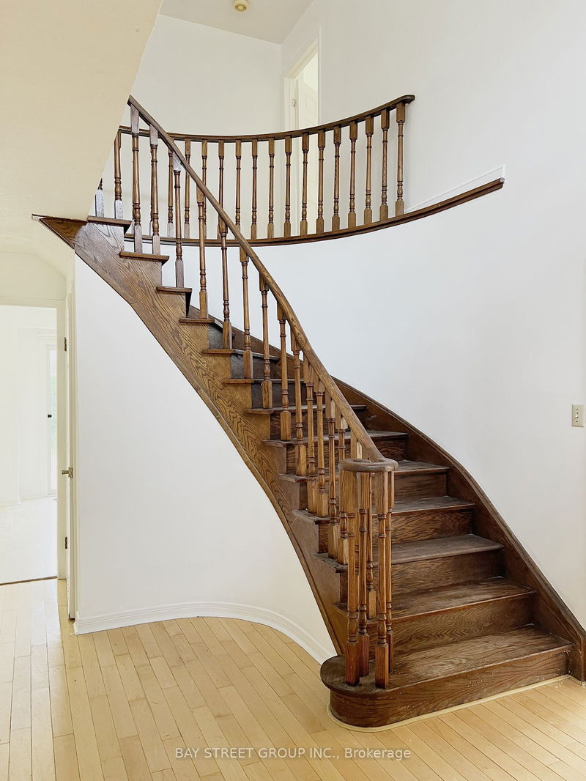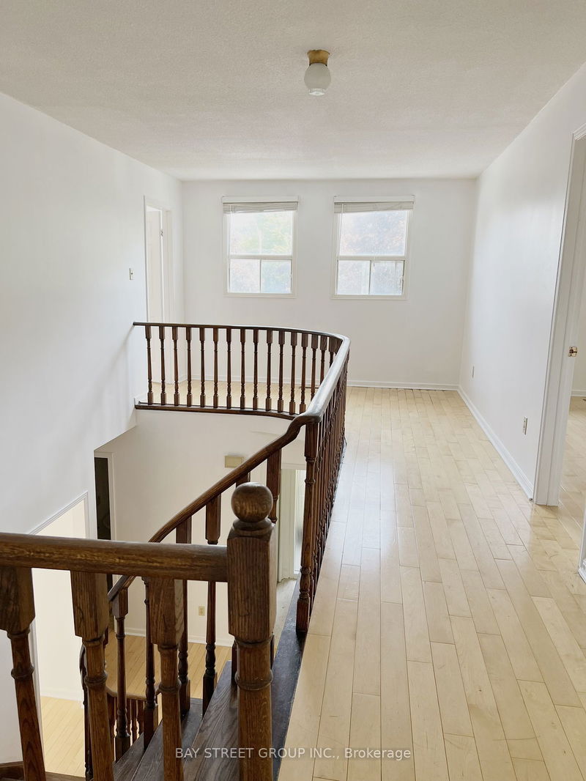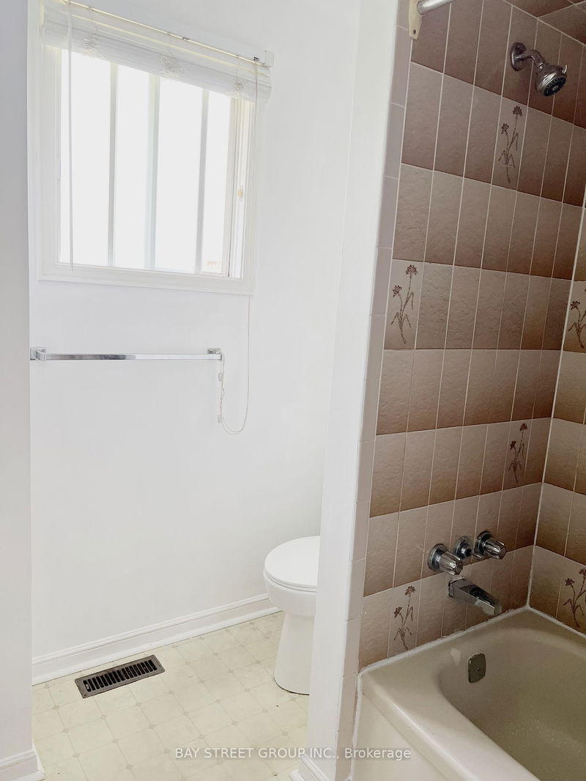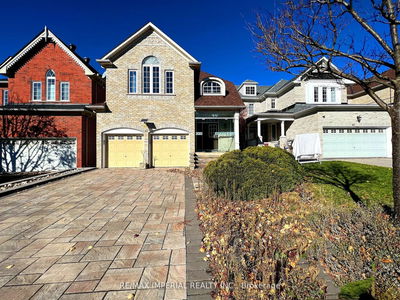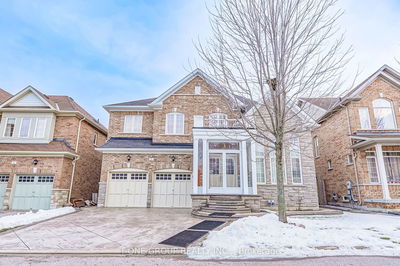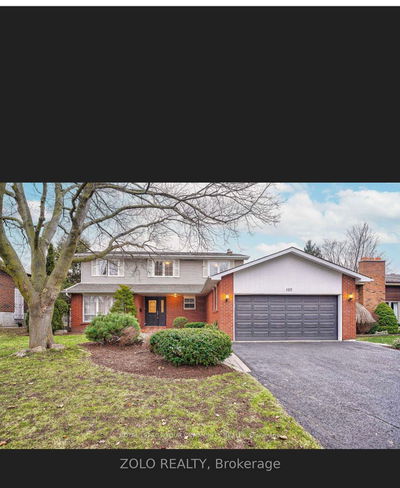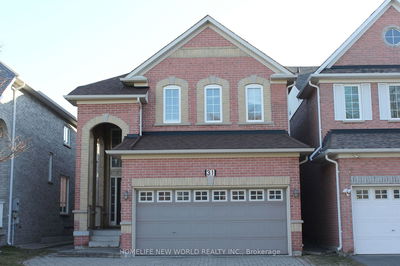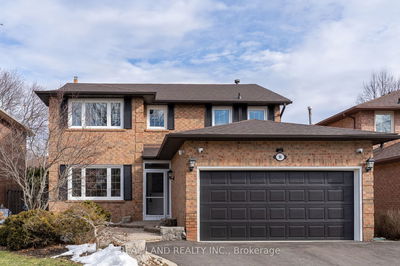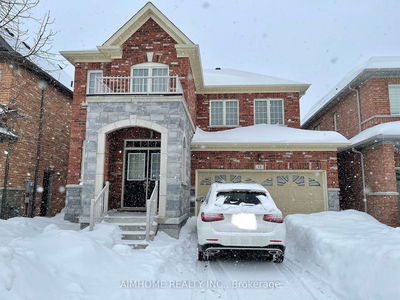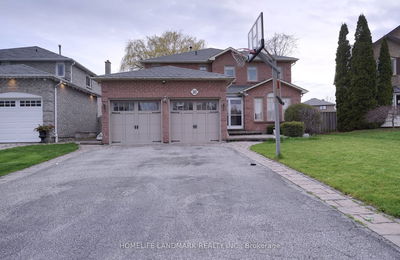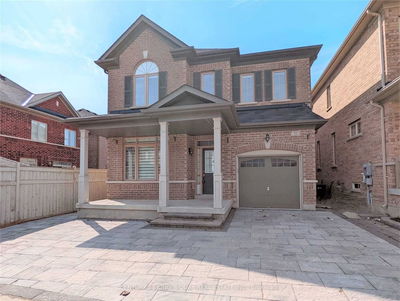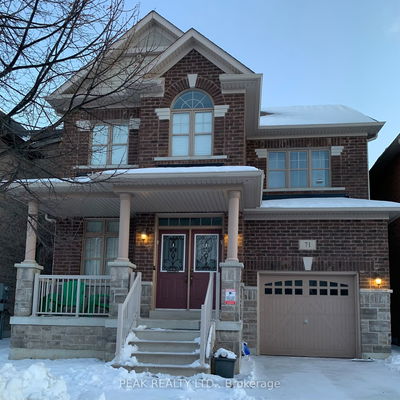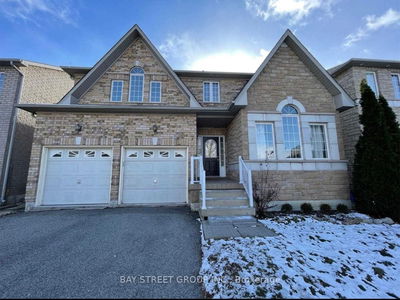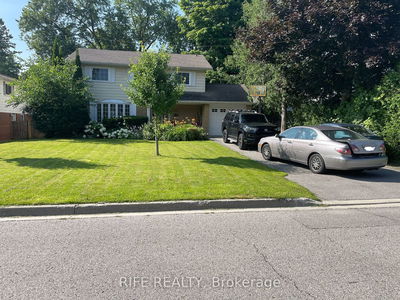Executive 2 Story detached home. Central hall/clircular stair, A/C, Family room with fire place, Hardwood Floor Throughout On Main&2nd Floor. Eat-in family size Kitchen walkout to back yard,Upgrade Kitchen Quartz Counter Top. 2nd Floor: 4 bedrooms, hardwood floor, 1x5piece bathroom, 1x4piece bathroom. Finished basement with two bedrooms and recreation room, 1x4piece bathroom. Two car garage.Fenced yard. Near School, Shopping mall, go-train station, Hospital, Schools.***ONE YEAR LEASE ONLY***
Property Features
- Date Listed: Friday, May 24, 2024
- City: Markham
- Neighborhood: Raymerville
- Major Intersection: E Mccowan/N Hwy#7
- Living Room: Hardwood Floor, Separate Rm, Window
- Family Room: Hardwood Floor, Fireplace, Window
- Kitchen: Family Size Kitchen, Eat-In Kitchen, W/O To Yard
- Listing Brokerage: Bay Street Group Inc. - Disclaimer: The information contained in this listing has not been verified by Bay Street Group Inc. and should be verified by the buyer.








