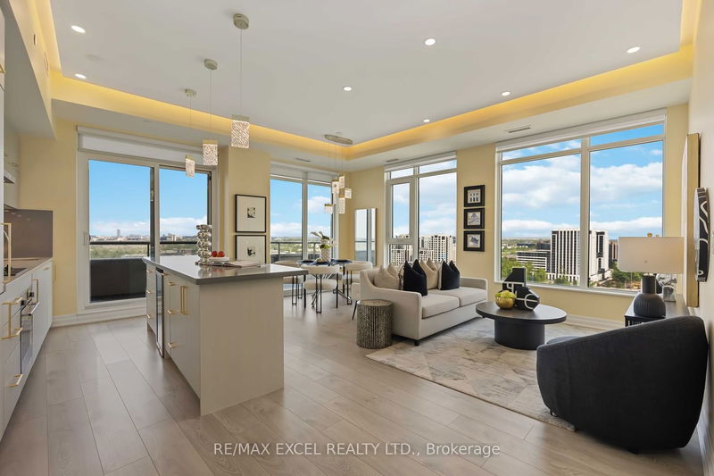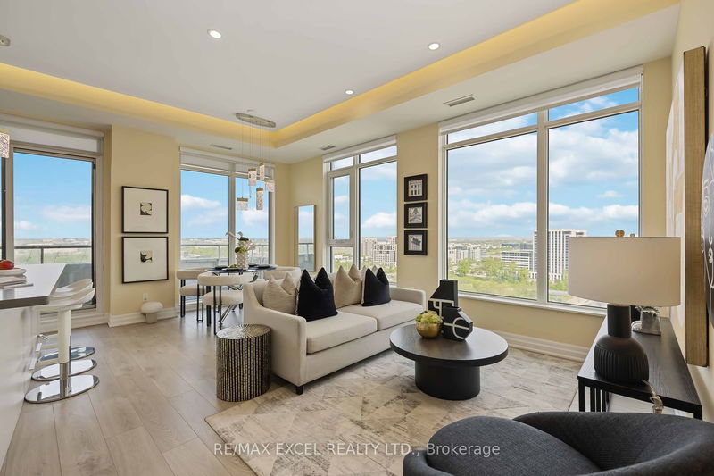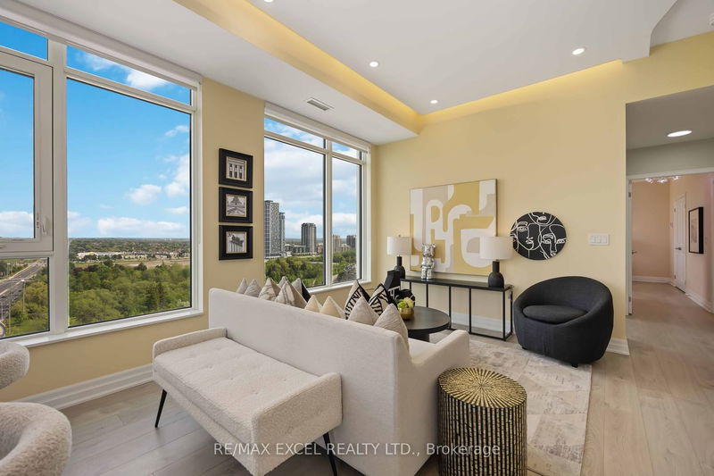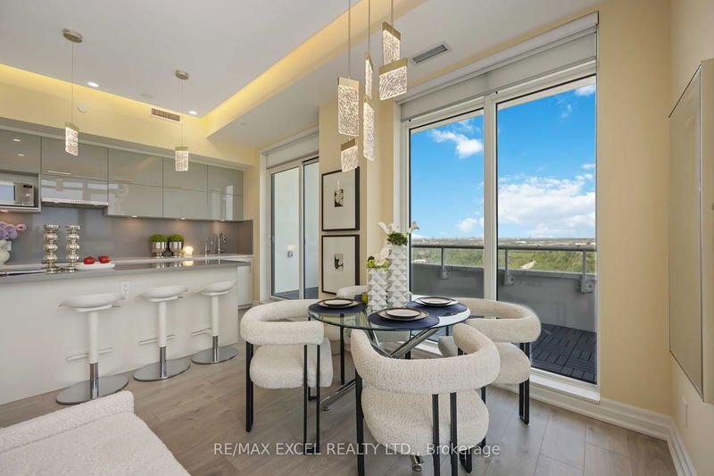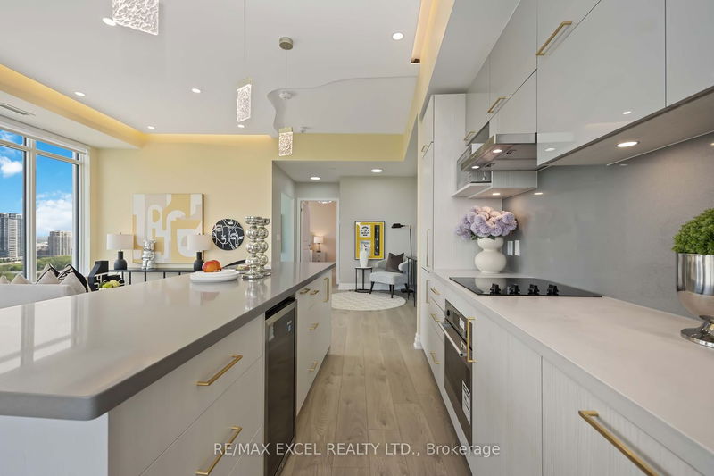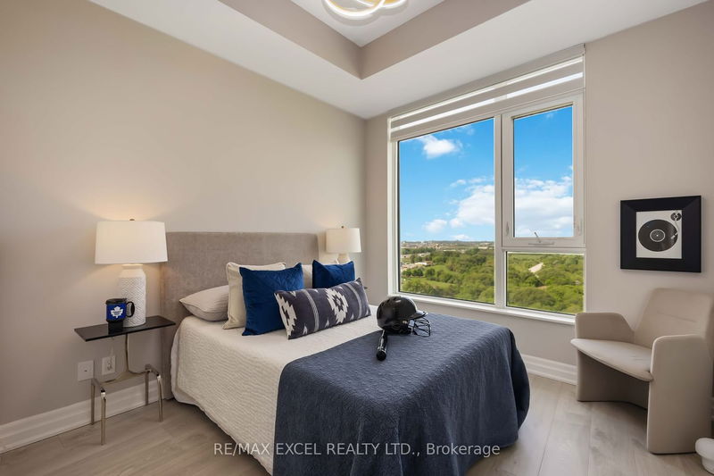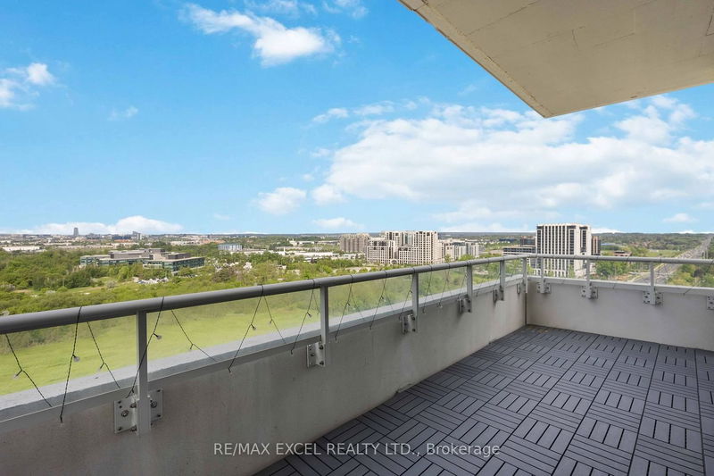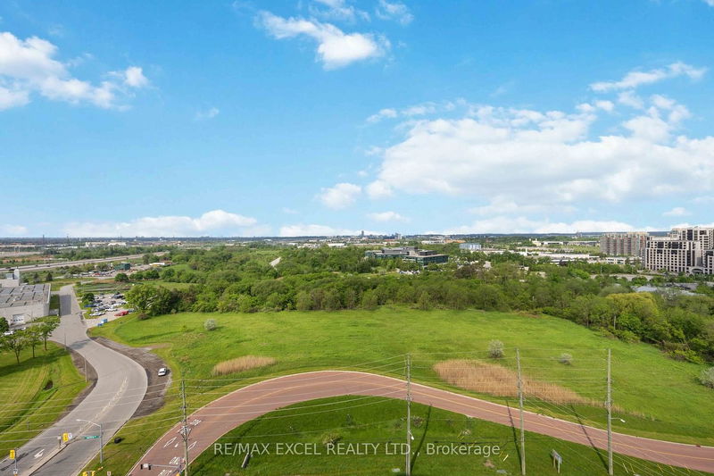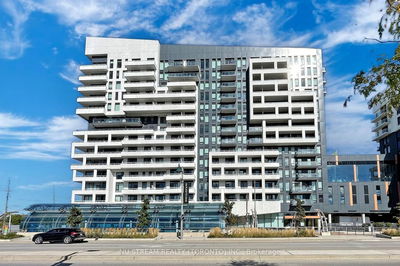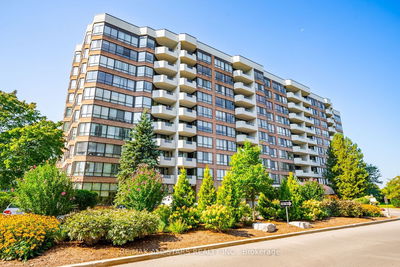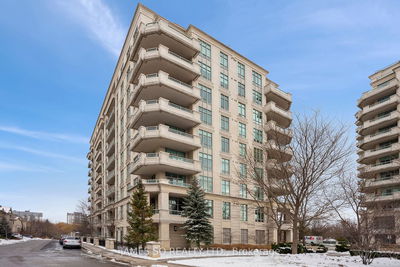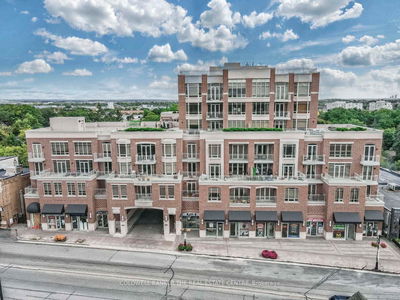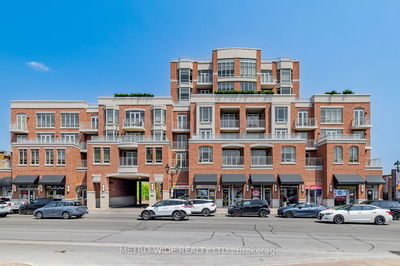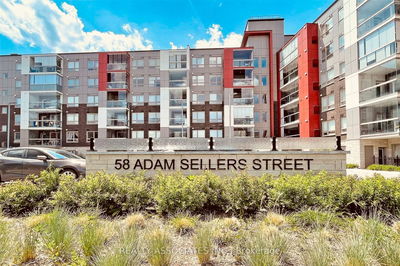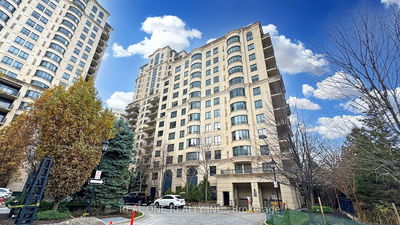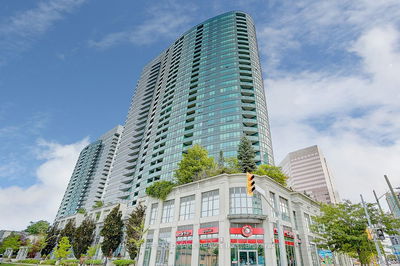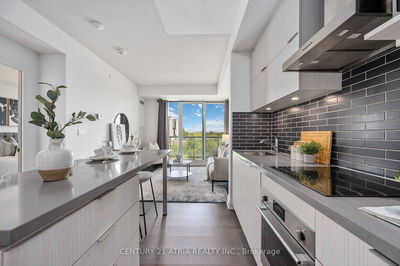Welcome to York Condos in the heart of downtown Markham! This stunning, bright, and spacious 2+1 bedroom corner unit offers modern living at its finest with a total of 1241 sqft plus a generous 130 sqft huge terrace. Boasting a functional layout, the condo features soaring11 ft ceilings and laminate floors throughout, creating a seamless flow in the open-concept living and dining areas. The modern kitchen is a chef's dream with built-in stainless steel appliances, granite countertops, a stylish backsplash, and a convenient island. Enjoy the southwest exposure and soak in the breathtaking unobstructed views of the park and Rouge Valley from the large balcony. The primary bedroom includes a luxurious 4-piece ensuite, while the second bedroom offers an east view. Additionally, the den provides a versatile space perfect for a home office or guest room. Convenience is at your doorstep with a Viva bus stop right outside the building. Walk to nearby stores, restaurants, Goodlife Fitness, and Markham VIP Cinema. Enjoy the top-ranking Unionville schools and the soon-to-open York University campus. The condo also includes 1 parking spot and 1 locker for your storage needs. Residents of York Condos benefit from a 24-hour concierge, and the building offers a wide range of facilities. The location provides easy access to Hwy 404 & 407 and the GO Train, making commuting a breeze. Don't miss the opportunity to make this stunning condo your new home!
Property Features
- Date Listed: Friday, May 24, 2024
- Virtual Tour: View Virtual Tour for 1516-10 Rouge Valley Drive W
- City: Markham
- Neighborhood: Unionville
- Full Address: 1516-10 Rouge Valley Drive W, Markham, L6G 0G9, Ontario, Canada
- Kitchen: O/Looks Dining, W/O To Terrace, Centre Island
- Living Room: O/Looks Dining, Window Flr to Ceil
- Listing Brokerage: Re/Max Excel Realty Ltd. - Disclaimer: The information contained in this listing has not been verified by Re/Max Excel Realty Ltd. and should be verified by the buyer.

