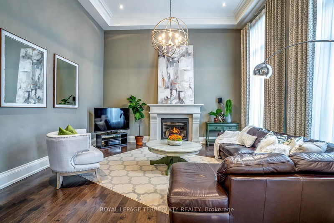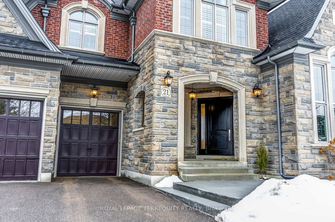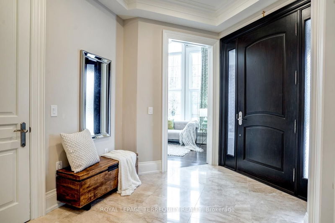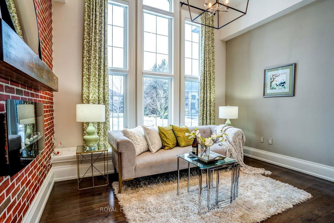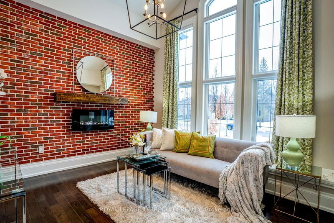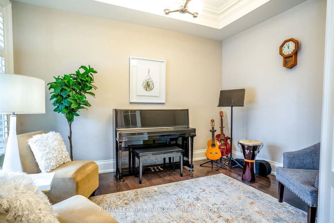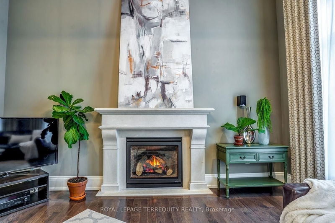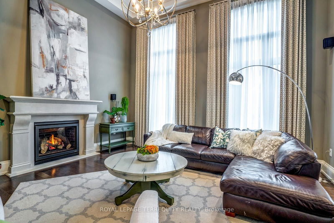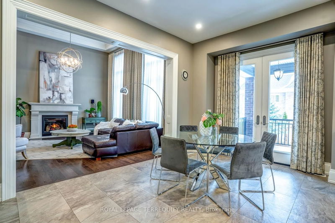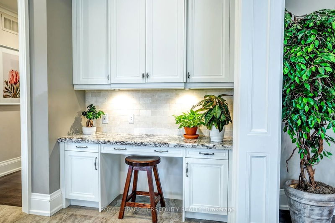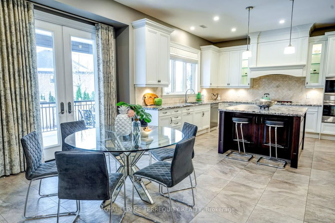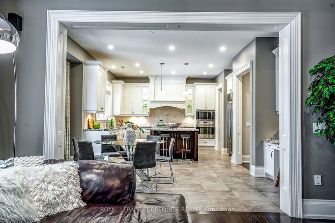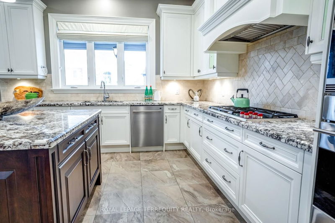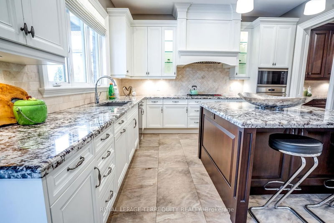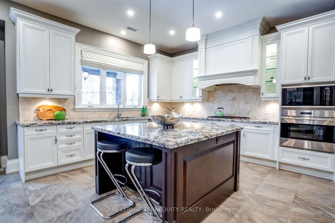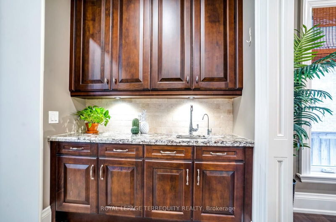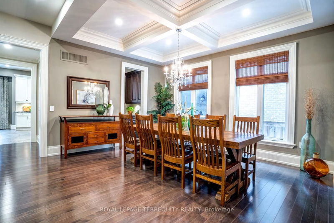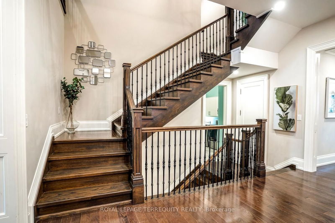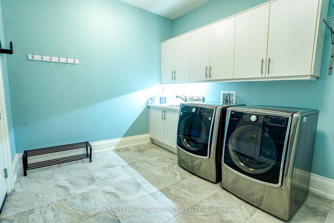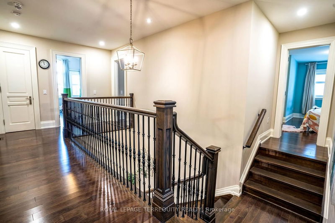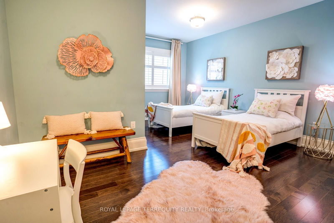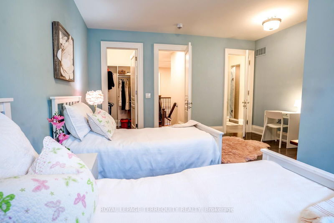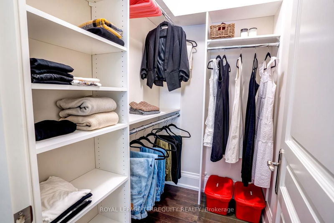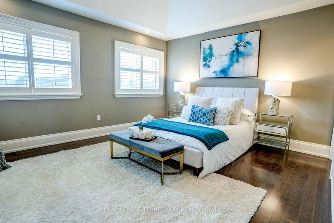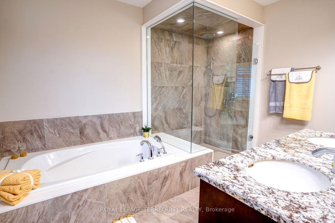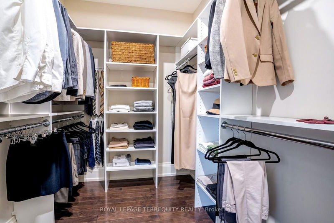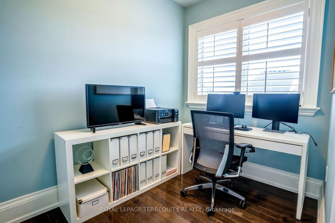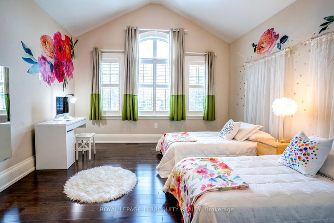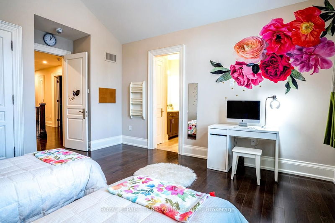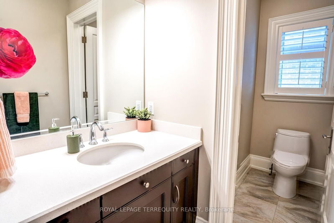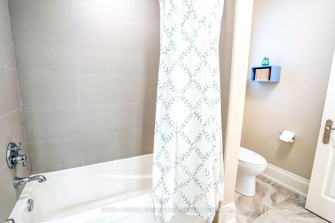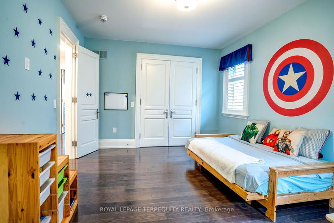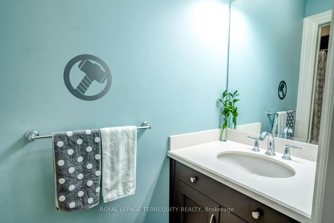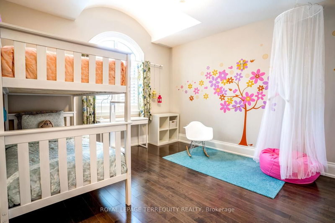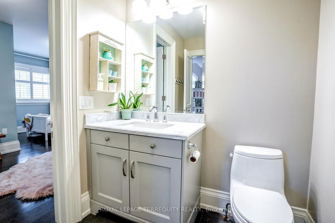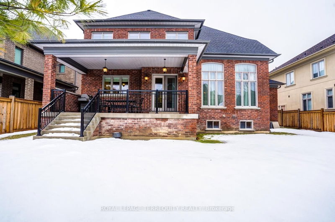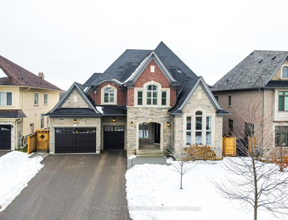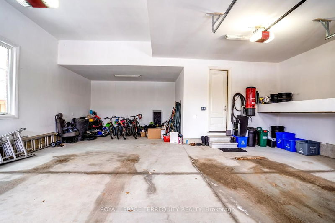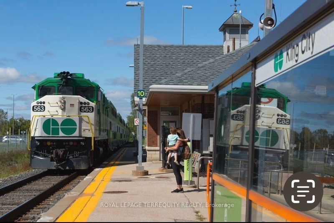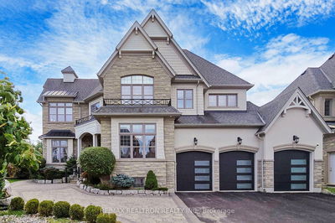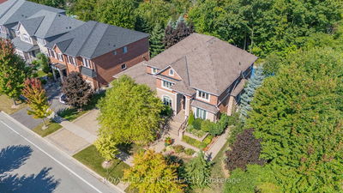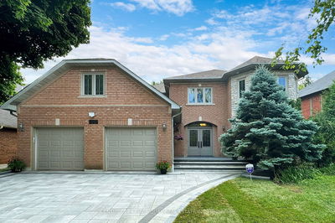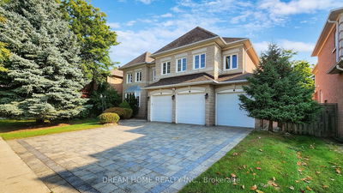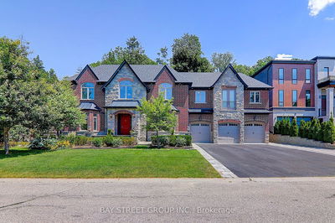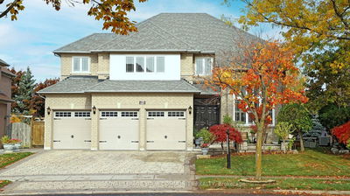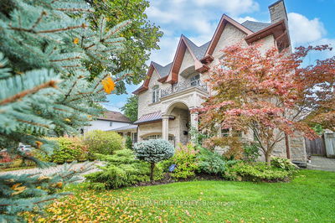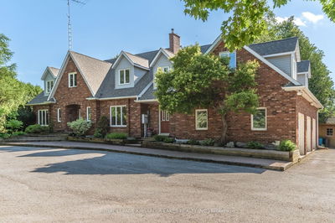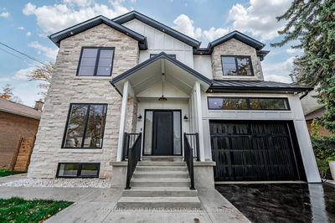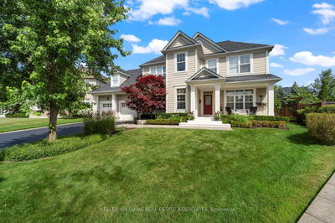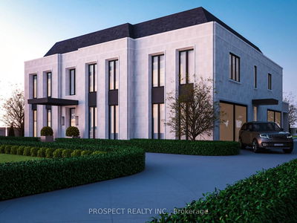This is an Elegant Country Estate Home tucked away on a Larger lot in the quiet King City community. Features :Oversized 2nd Garage Door Opening which handles larger vehicles. Cathedral Ceilings in the Living Rm Area with a Floor to Ceiling window & custom B/I window bench, Trompe d'Oeil accent brick wall w/wood mantle & a rare 4PC Main Flr Bath.Spacious Chef's Kitchen includes a *Wolf WallOven/Microwave,5 BurnerGasCooktop, *SubZero Fridge, a *Sirius 1100 CFM Custom Clad Range hood, a Large Island w/pendants & a Chef's desk & a B-fast area that walks out to a *Covered Larger Back Patio w/*Custom Sconces and Pendant Lighting. This area is perfect for all year grilling.Family Rm has 14ft High Ceilings & a 5PC Surround Sound Speaker System, *Custom Limestone Gas F/plc Hearth.There are *Exterior Soffit Lights that add to the beauty of this home's overall look ,along with the high quality exterior brick & stone. So many unique Upgrades This is a One of a Kind Home!
Property Features
- Date Listed: Monday, May 27, 2024
- Virtual Tour: View Virtual Tour for 21 Langdon Drive
- City: King
- Neighborhood: King City
- Major Intersection: Keele & Station Rd
- Full Address: 21 Langdon Drive, King, L7B 0L9, Ontario, Canada
- Living Room: Cathedral Ceiling, 4 Pc Bath, Electric Fireplace
- Kitchen: B/I Appliances, Centre Island, Pot Lights
- Family Room: Vaulted Ceiling, Gas Fireplace, Built-In Speakers
- Listing Brokerage: Royal Lepage Terrequity Realty - Disclaimer: The information contained in this listing has not been verified by Royal Lepage Terrequity Realty and should be verified by the buyer.

