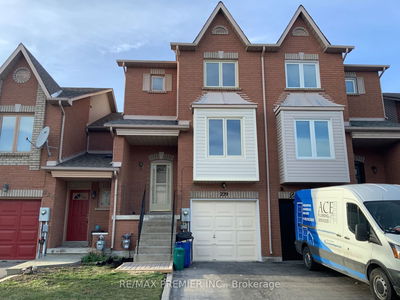Spacious Townhome Located in the Heart of Woodbridge. Entire Home Freshly Painted with 9 Ceilings on the Main Floor along with Hardwood Floors and Oak Staircase. Full Kitchen with Granite Counter Open to Dining/Family Room with Walk-out To your Private Deck. An Additional Separate Living Space on Main Floor. Flex Space Room on Ground Level Perfect for an Office With Walk-out to the Backyard. Basement Area Available for Storage. Entry from the Garage into the Laundry Room. Walking Distance to Transit and Amenities. Shows 10++. Ample Closet Spaces Including a Pantry in the Kitchen.
Property Features
- Date Listed: Monday, May 27, 2024
- City: Vaughan
- Neighborhood: West Woodbridge
- Major Intersection: Kipling Ave & Highway 7
- Full Address: 71 City Park Circle, Vaughan, L4L 0H2, Ontario, Canada
- Kitchen: Hardwood Floor, Granite Counter
- Living Room: Hardwood Floor
- Listing Brokerage: Re/Max West Realty Inc. - Disclaimer: The information contained in this listing has not been verified by Re/Max West Realty Inc. and should be verified by the buyer.



































