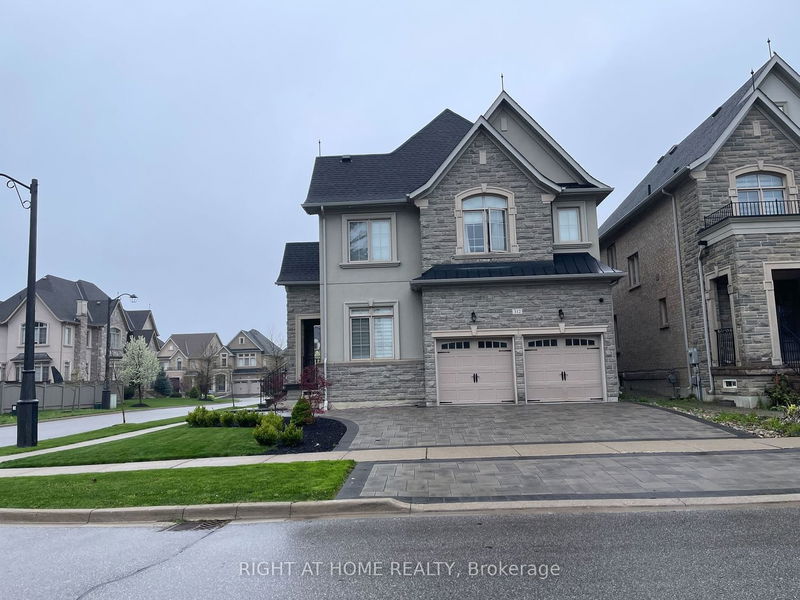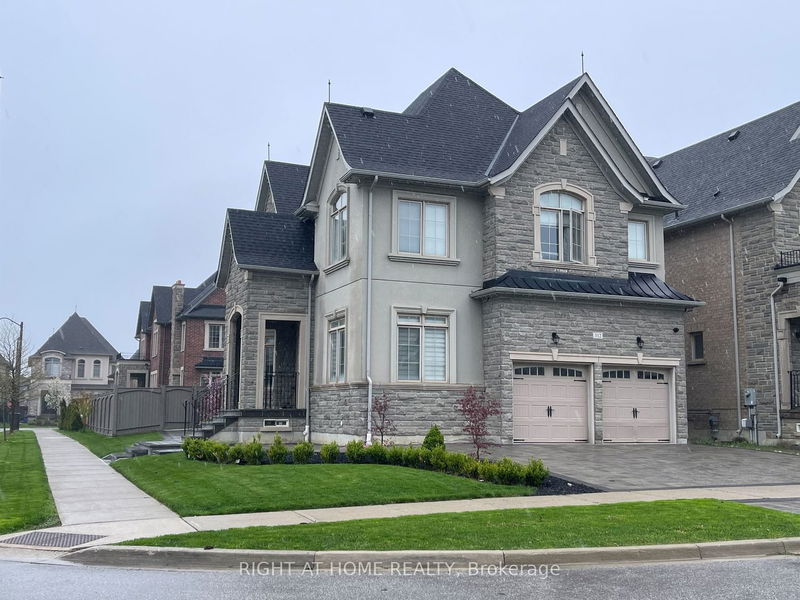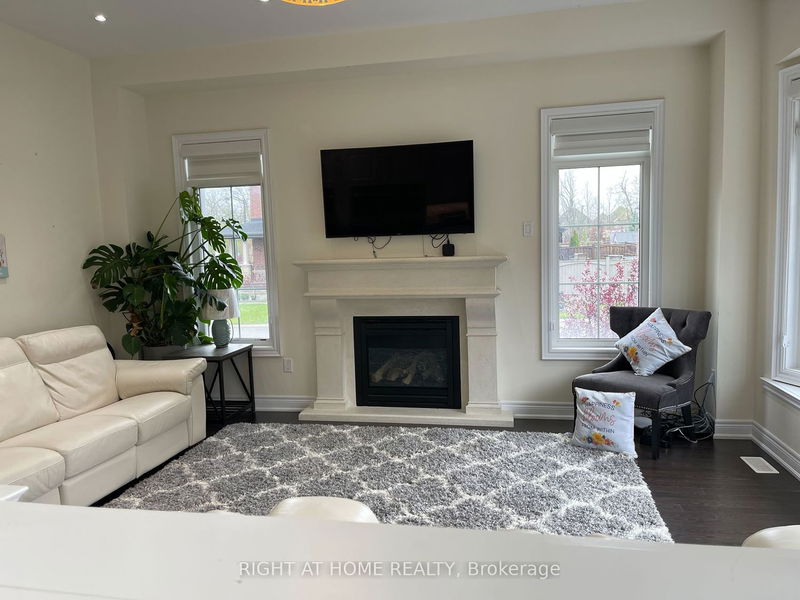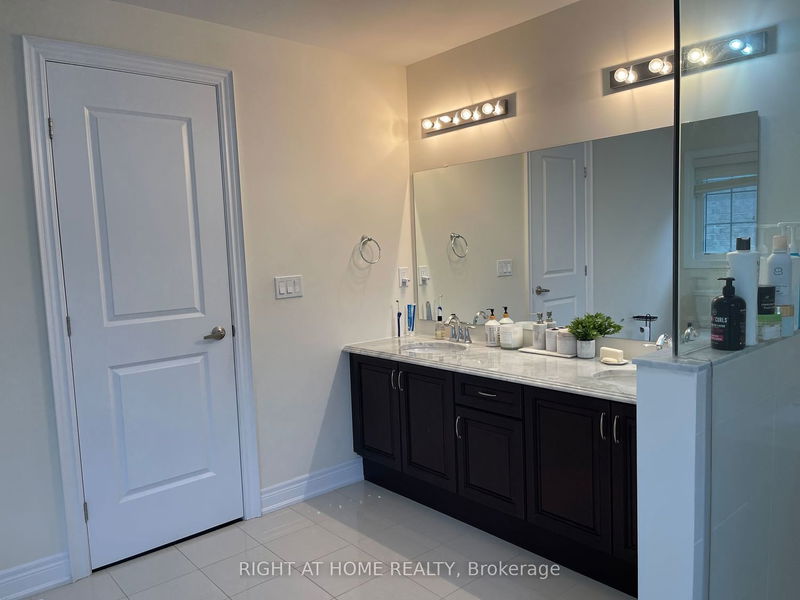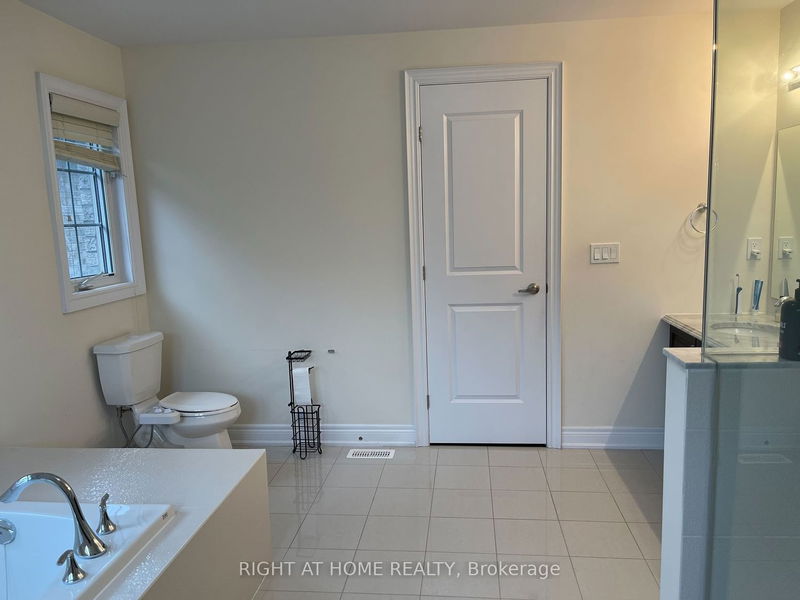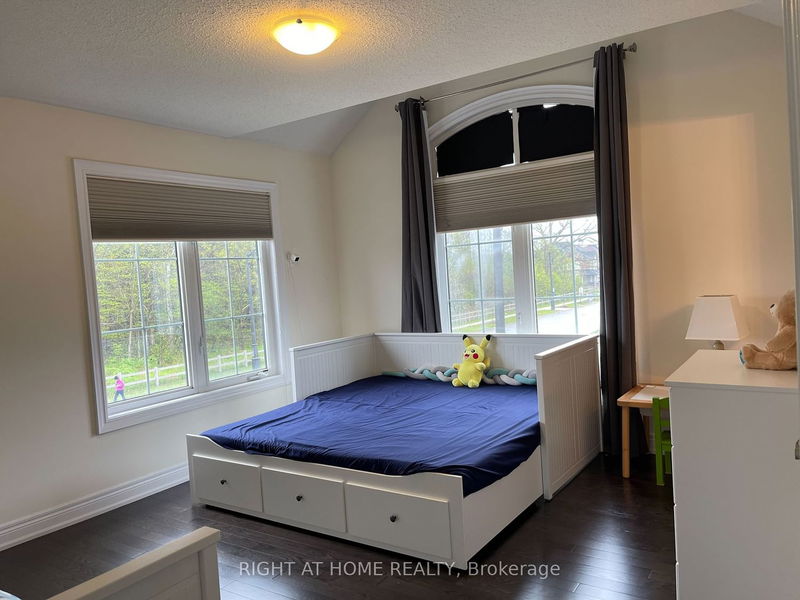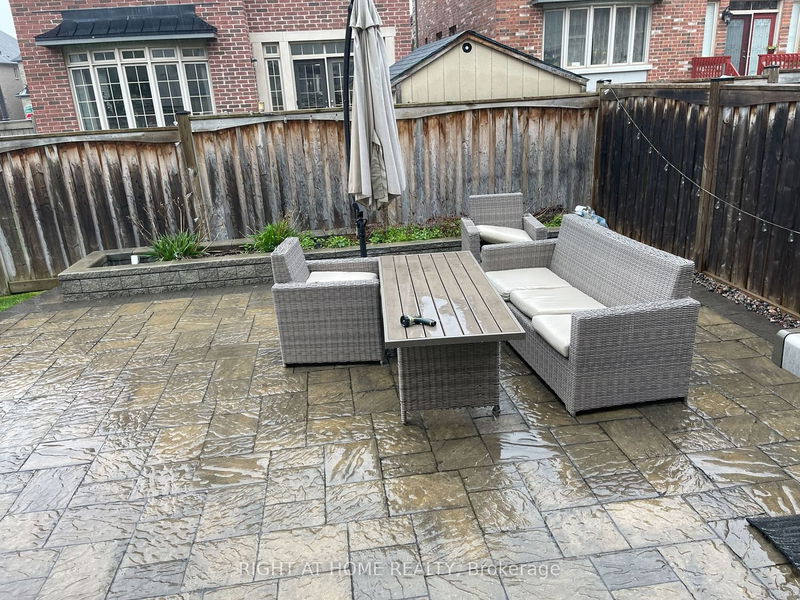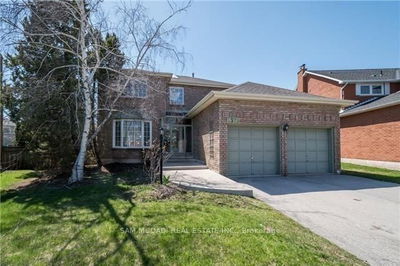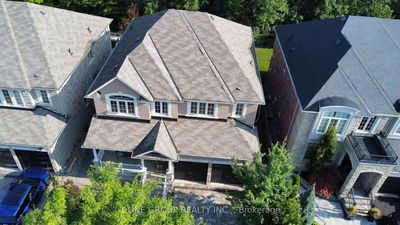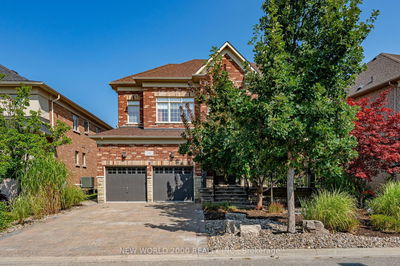Luxury exquisite residence boasting a captivating stone exterior, complemented by meticulously crafted interlocking pathways both at the front and rear. This home showcases a seamless fusion of elegance and functionality, accentuated by pristine hardwood flooring throughout. 4 spacious bedrooms with ensuite/semi-ensuite privilege for every room.10ft ceiling on main level, 9 ft ceiling on 2nd floor two master bedrooms, Each one has ensuite bathroom and walk-in closet.Top of the line S/S appliances.Upgraded light fixtures. The gourmet chef's kitchen with upgraded cabinets, stainless steel appliances, granite countertops and central island. Sprinkler system and 6 exterior surveillance cameras.
Property Features
- Date Listed: Tuesday, May 28, 2024
- City: Vaughan
- Neighborhood: Vellore Village
- Major Intersection: Weston Rd & Major Mackenzie
- Living Room: Hardwood Floor
- Kitchen: Stainless Steel Appl, Open Concept
- Family Room: Large Window, Hardwood Floor
- Listing Brokerage: Right At Home Realty - Disclaimer: The information contained in this listing has not been verified by Right At Home Realty and should be verified by the buyer.


