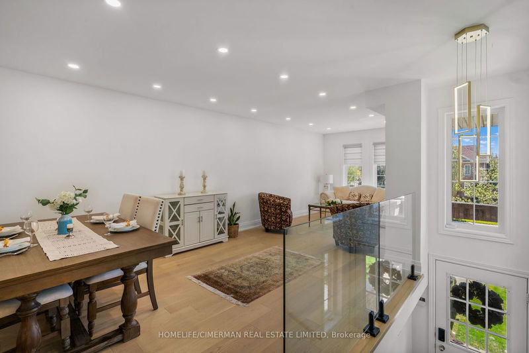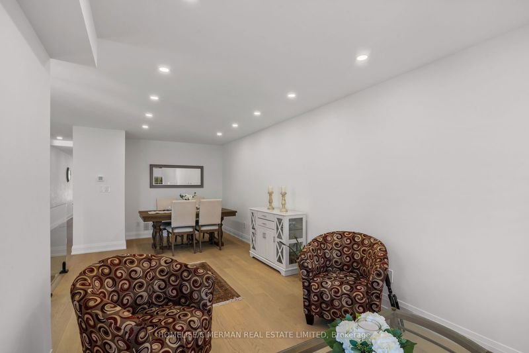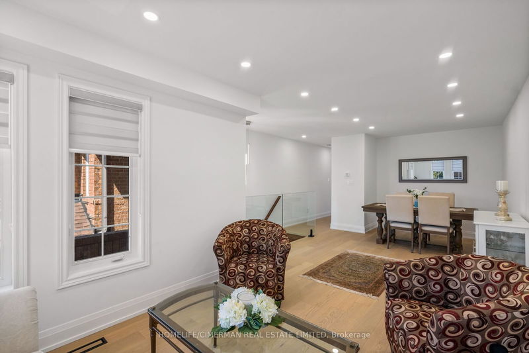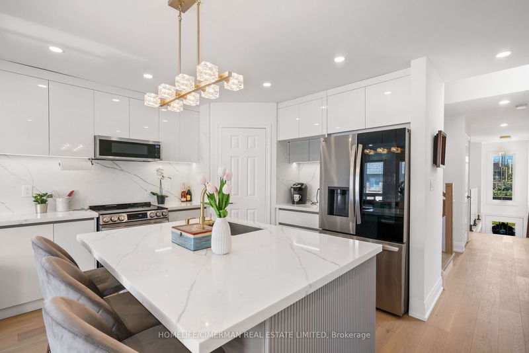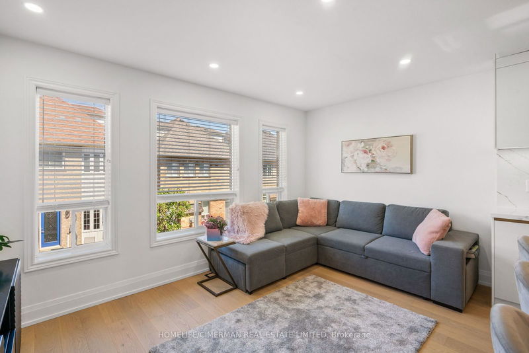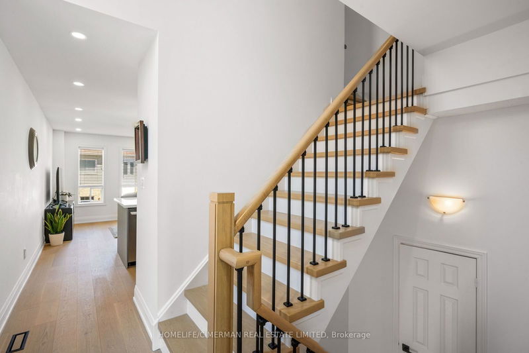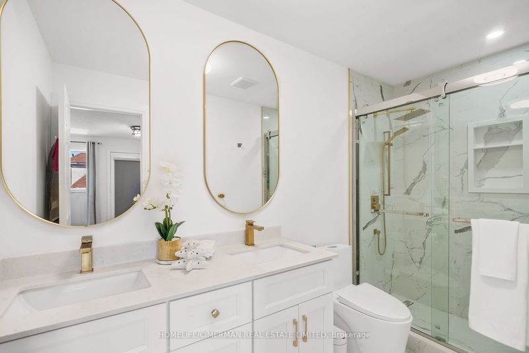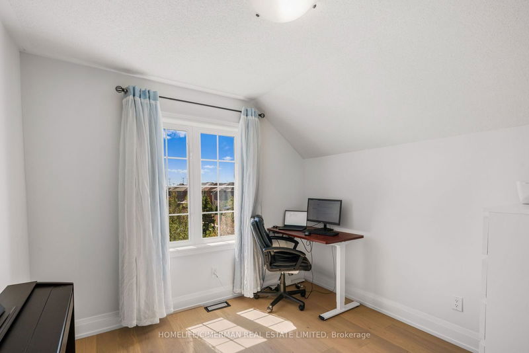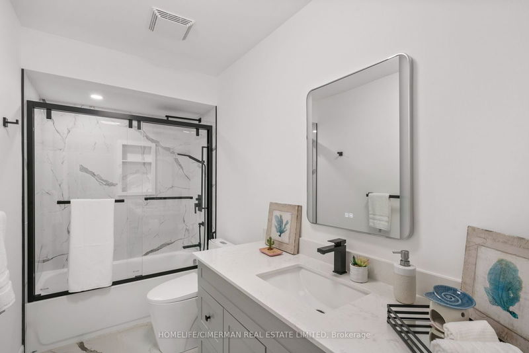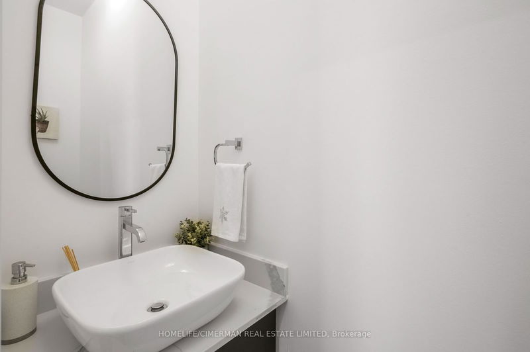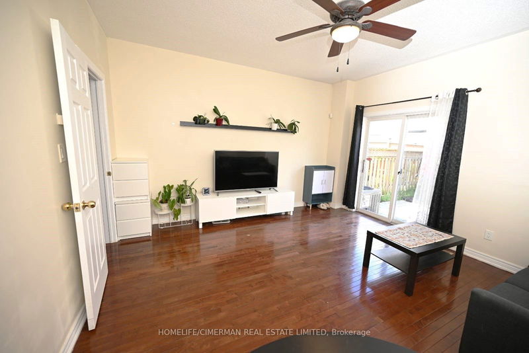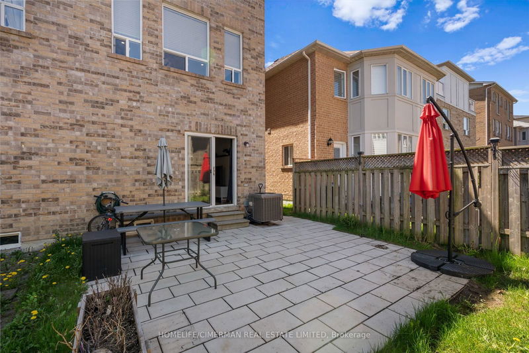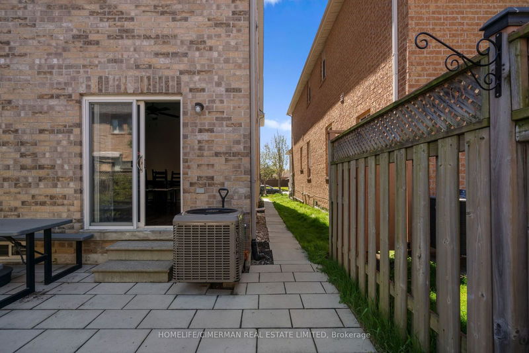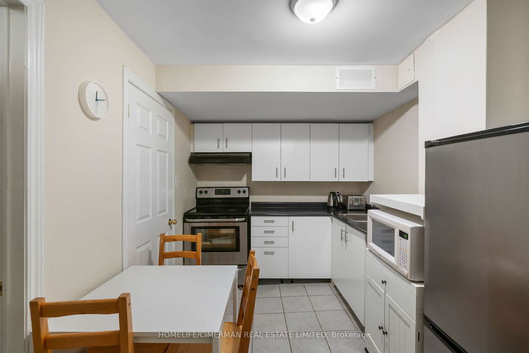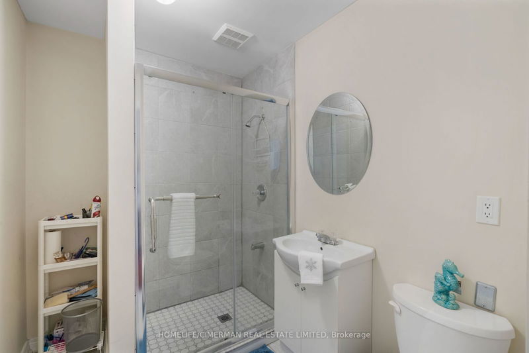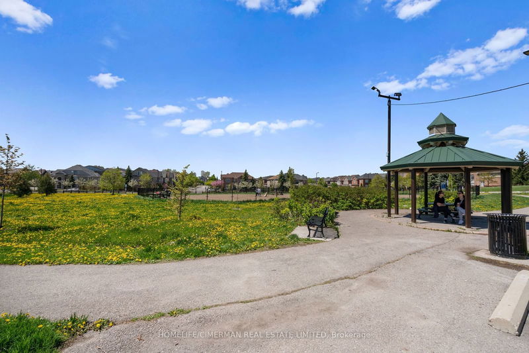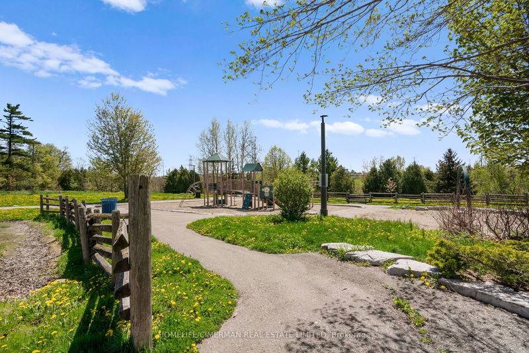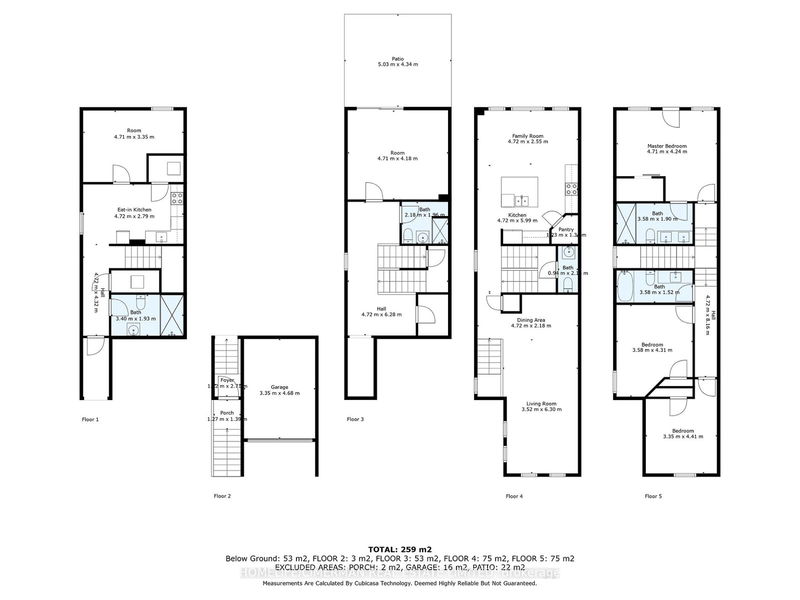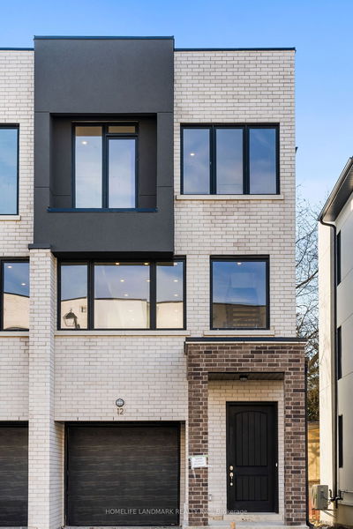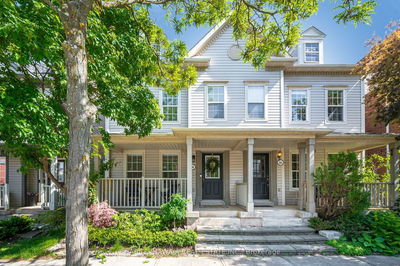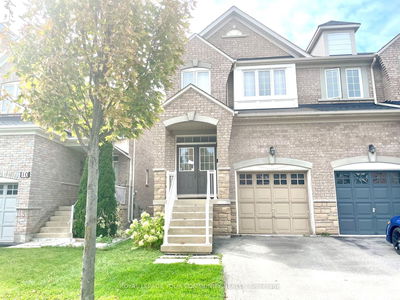Top Location!!! Highly Desirable Location "Thornhill Woods" ... Gorgeous Fully Renovated Semi-detached Home Offers A Refined & Functional Design. Spanning 2252 Sqf , With Meticulous Attention To Detail. Upstairs, Offers 3 Bright Bedrooms With Three Well-Appointed Bathrooms Include A Luxurious Ensuite & Walk-In Closet In The Master Bedroom. Very Bright & Spacious. The Lower Level Presents 1 Bedroom Walk-out Basement Apartment(In- Law Suite) Complete With Its own Kitchen & 2 Full Bathrooms. Centerpiece Of This Home Is The Stunning New Modern Kitchen, Featuring A Huge Center Island Adorned With Granite Countertops , Backsplash & Top-Of-The-Line New Appliances. Hardwood Floors Throughout (Except The Basement), Lots Of Pot Lights. Close To Parks, Shopping Amenities, Top Ranked schools, ... Bus At Door Steps! With Its Blend Of Sophistication & Convenience, This Home Offers An Unparalleled Living Experience. Don't Miss It ! Open House SAT/SUN June 1,2, 8,9
Property Features
- Date Listed: Thursday, May 30, 2024
- Virtual Tour: View Virtual Tour for 226 Maple Sugar Lane
- City: Vaughan
- Neighborhood: Patterson
- Major Intersection: Thornhill Woods & HWY 7
- Full Address: 226 Maple Sugar Lane, Vaughan, L4J 8V3, Ontario, Canada
- Living Room: Pot Lights, Hardwood Floor, Large Window
- Kitchen: Centre Island, Granite Counter, Stainless Steel Appl
- Family Room: Pot Lights, Combined W/Kitchen, Hardwood Floor
- Family Room: Hardwood Floor, W/O To Garden
- Kitchen: Breakfast Area, Tile Floor
- Listing Brokerage: Homelife/Cimerman Real Estate Limited - Disclaimer: The information contained in this listing has not been verified by Homelife/Cimerman Real Estate Limited and should be verified by the buyer.


