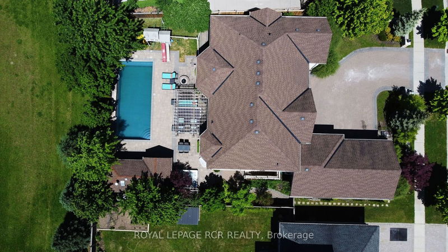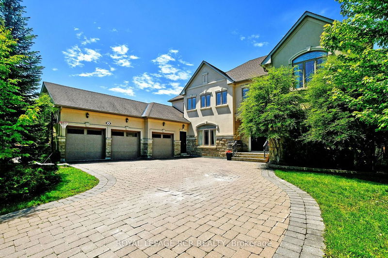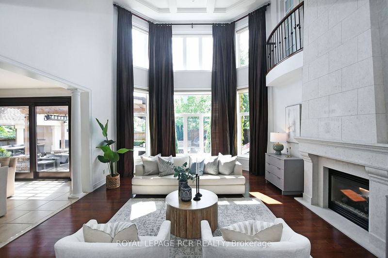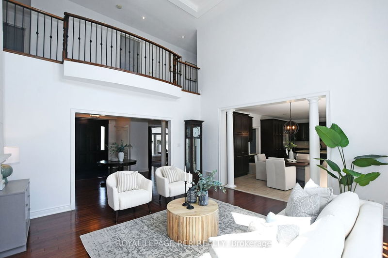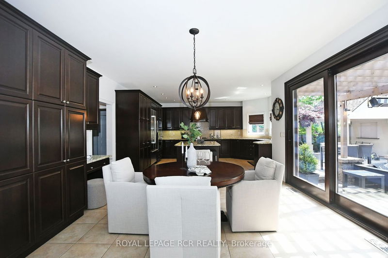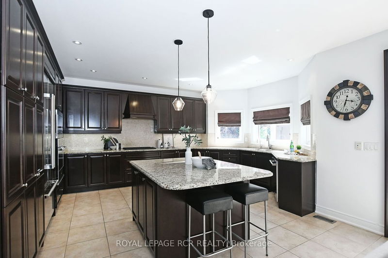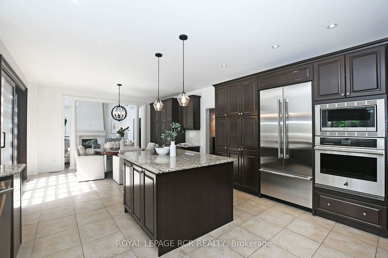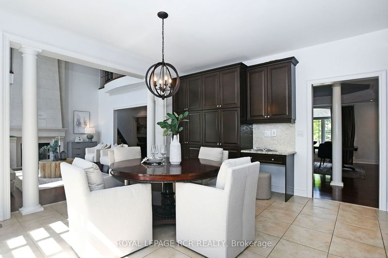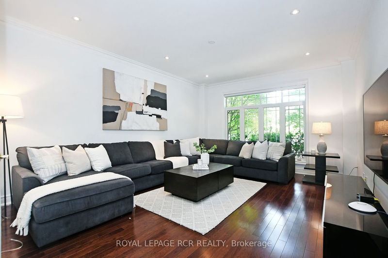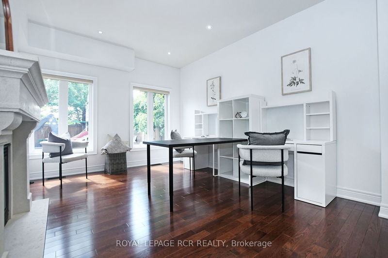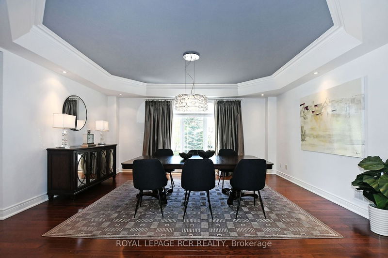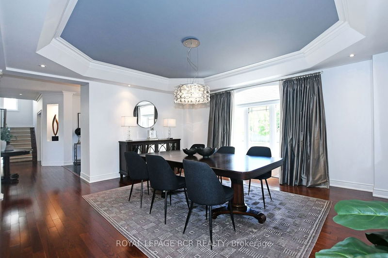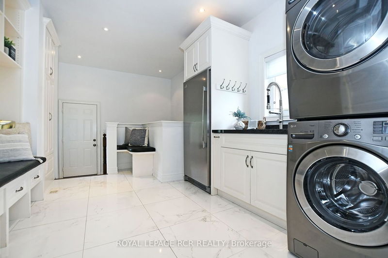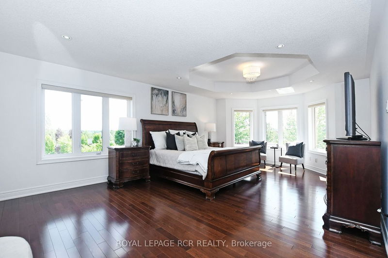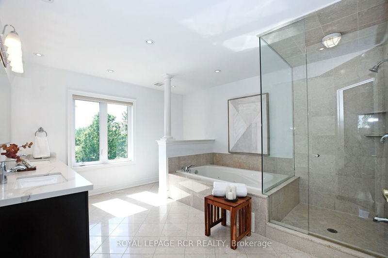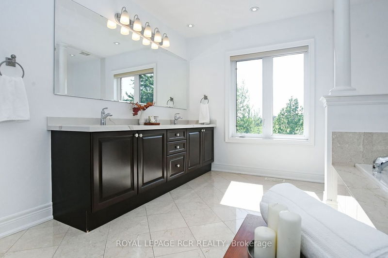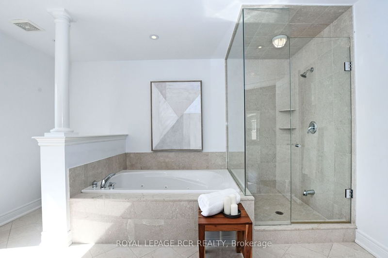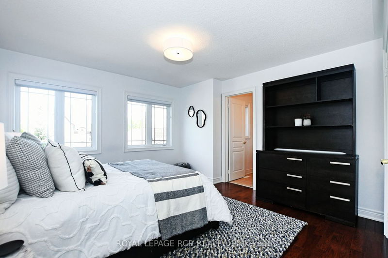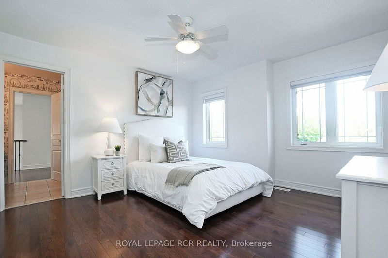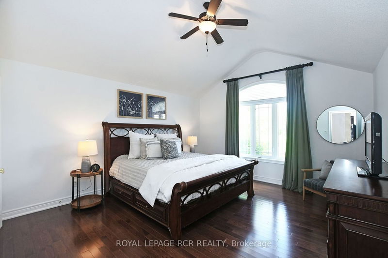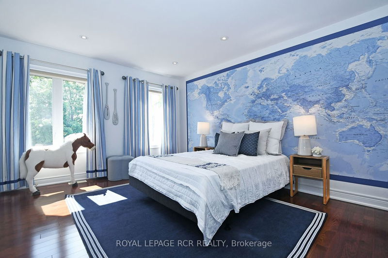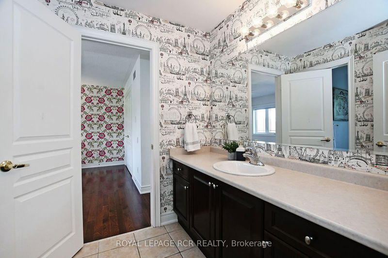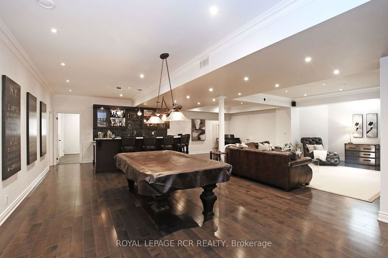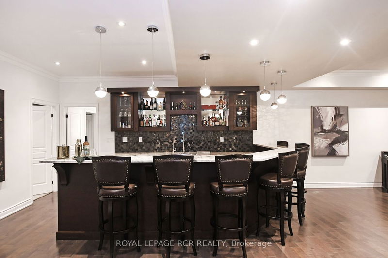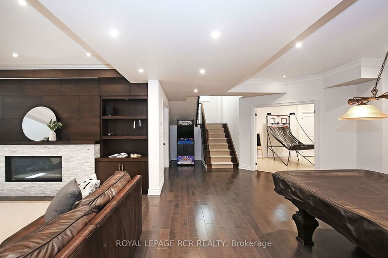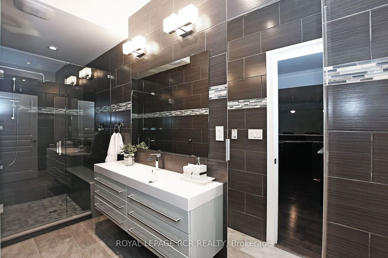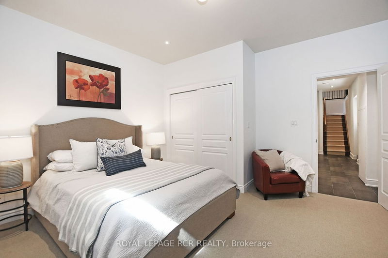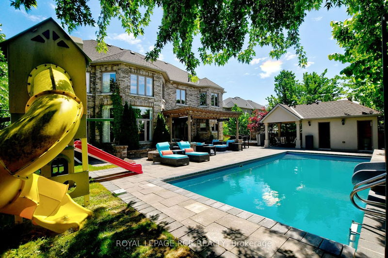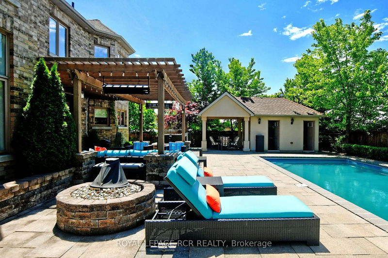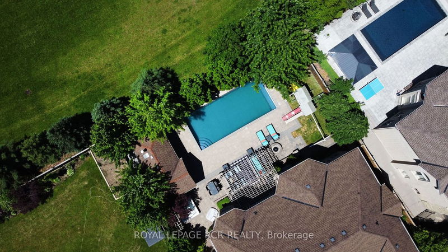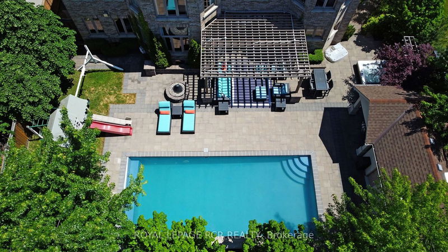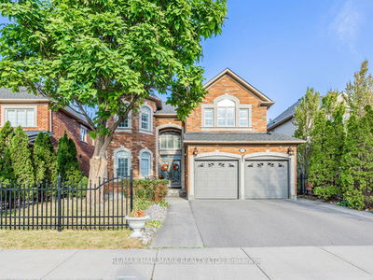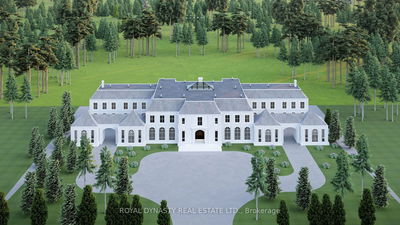A living space above the ordinary, Welcome to 36 Soleil Boulevard. This stunning custom built 5+1 bedroom dream home is situated in the perfect location in Aurora Estates. Step inside and fall in love with what this executive home has to offer. Oversized foyer seamlessly flows into the great room that features two storey ceilings, a Juliette balcony off one of the bedrooms and a thoughtful layout open to the gorgeous kitchen and breakfast area. Relish in the open concept chefs kitchen that offers granite countertops, a fabulous island, stainless steel appliances and is combined with your breakfast area that features a dazzling walkout to the one of a kind backyard that perfectly captures the beauty and grandeur of the property. Walk upstairs and through the double door entry into the welcoming and stunning primary bedroom featuring a walk In closet, large windows and a stunning 5-piece ensuite. 4 more unique bedrooms and 4-piece semi ensuite completes the second floor. Walk downstairs to the spacious and captivating finished basement and fall in love with entertaining in your oversized rec area that is complete with a large bar, a projector with an automatic screen, an office, 2 bedrooms and 2 bathrooms. With more rec rooms and ample storage throughout, this basement offers endless opportunities. The backyard is custom designed and is a true oasis. Some of the several incredible features include and inground pool with underwater music, a hot tub, cabana pool house with a cook top and washroom, an outdoor shower, 3 waterfall features in the pool and mature trees providing ample privacy. This breathtaking home exudes sophistication and luxury living while being close to all amenities. 36 Soleil Boulevard is something you will not want to miss!
Property Features
- Date Listed: Thursday, May 30, 2024
- City: Aurora
- Neighborhood: Aurora Estates
- Full Address: 36 Soleil Boulevard, Aurora, L4G 0H4, Ontario, Canada
- Kitchen: Granite Counter, Walk-Out, Breakfast Area
- Listing Brokerage: Royal Lepage Rcr Realty - Disclaimer: The information contained in this listing has not been verified by Royal Lepage Rcr Realty and should be verified by the buyer.

