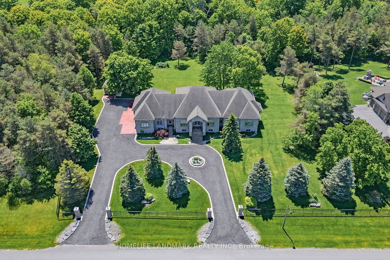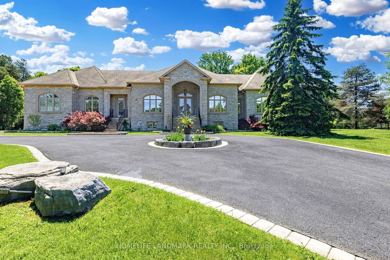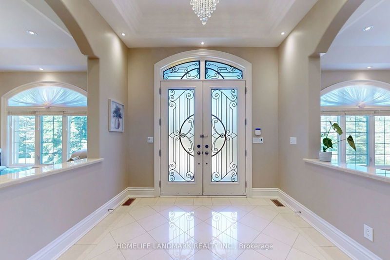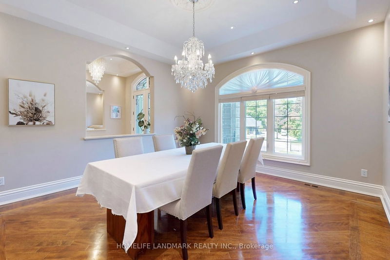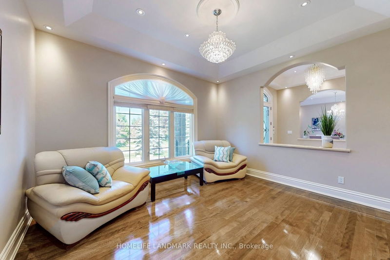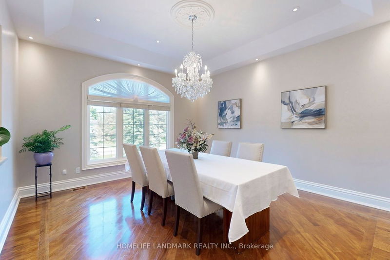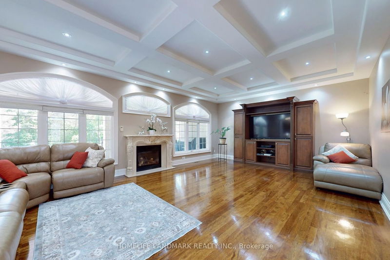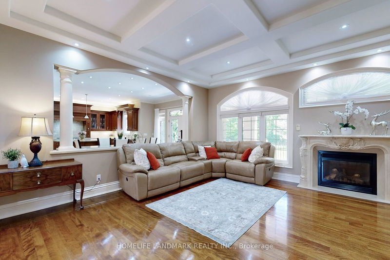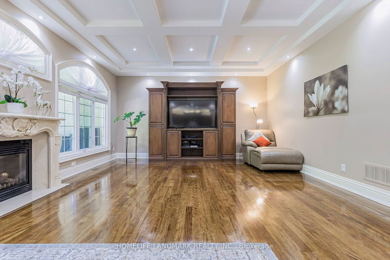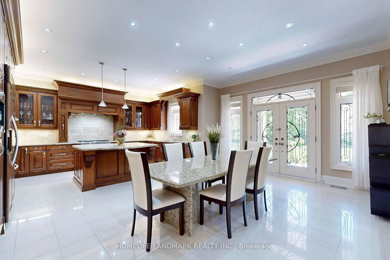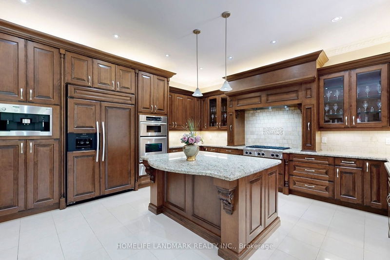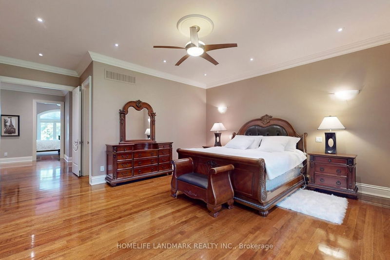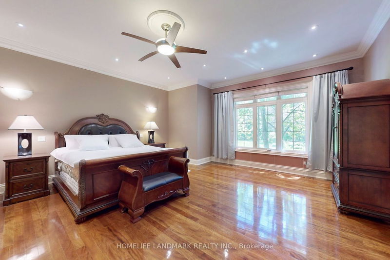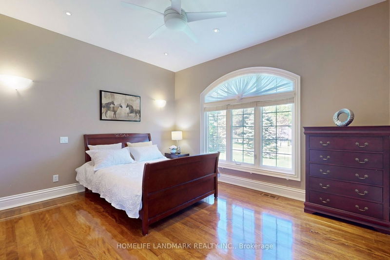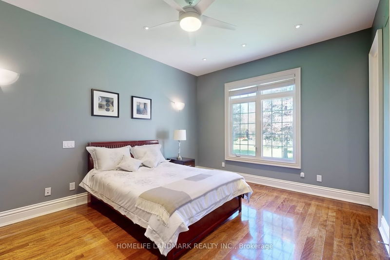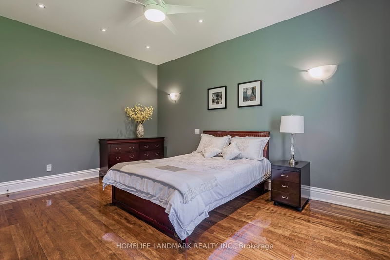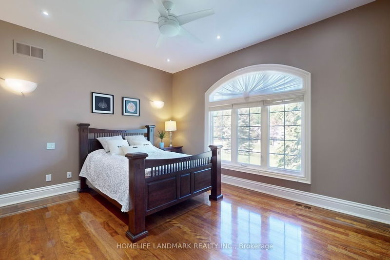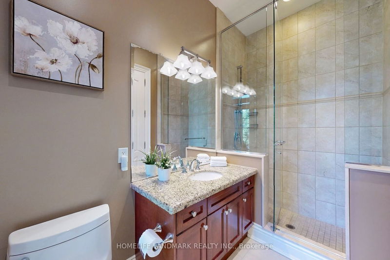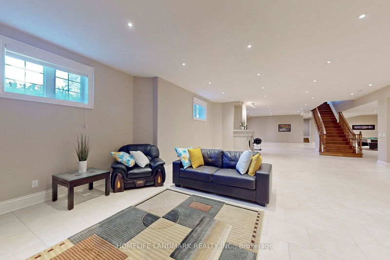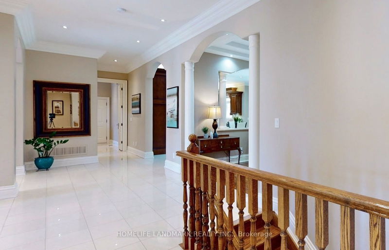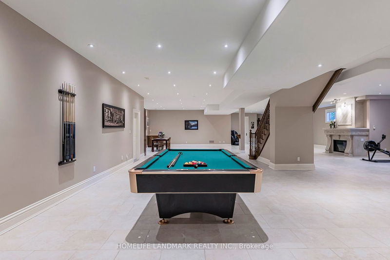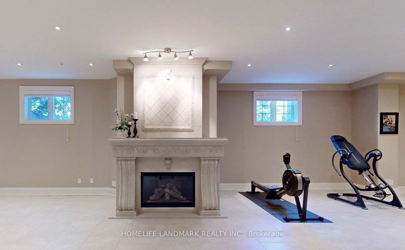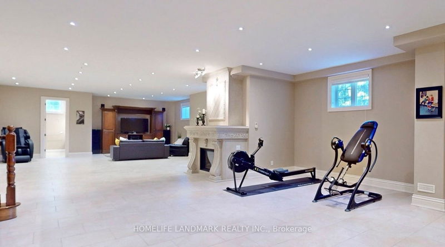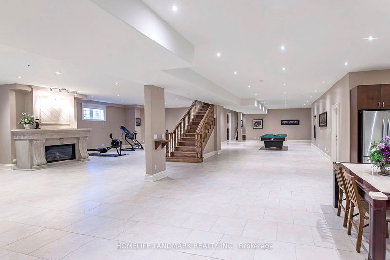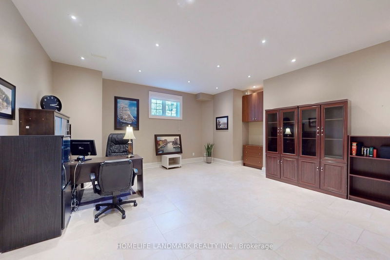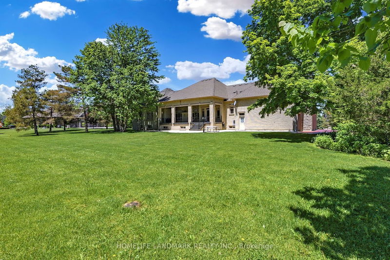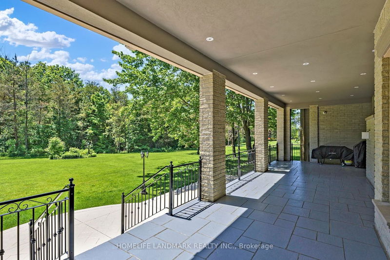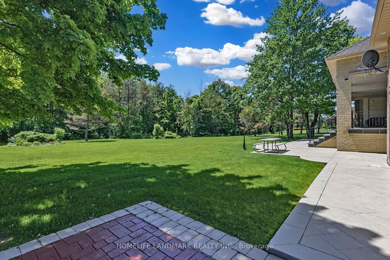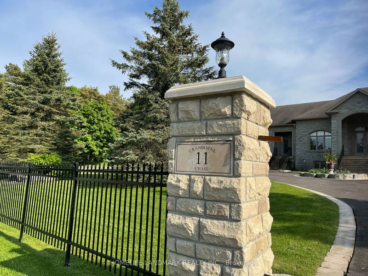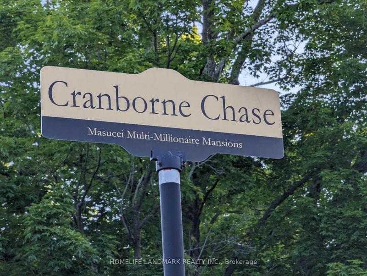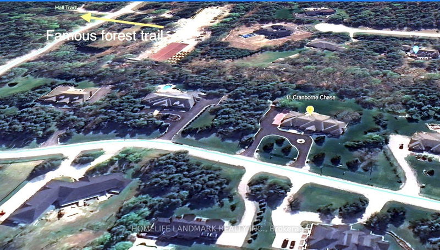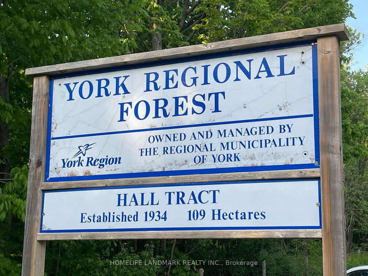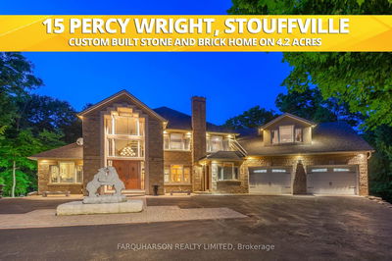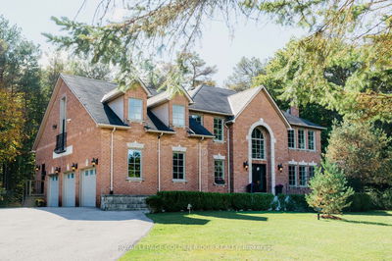Nestled in Exclusive and luxury Community *Rare 241' Frontage *Circular Driveway *Original owner is Builder! *Custom Workmanship Thru-Out W/ The Finest In Top Quality Materials & Best layout *Over 8000 Sqft Of Living Space *Impressive Stone Exterior *Spacious Foyer *10Ft Ceiling *Custom Waffle Ceiling in Fam Rm *Coffered Ceiling in Dining & living Rm * Arched Windows*Pot Lights *8"Baseboards *12" Crown Mouldings *Porcelain Tile & Solid Oak Brazilian Hardwood Floors Thru-Out *Custom Gourmet Maple Kitchen w/Stone B/Splash *Granite Countertops *Generous Granite Centre Island * Even Granite Dining Table *2 Italia Classic Stone Fireplaces *2 Heat recovery ventilator *Back Up Generator *Prof. Fin Bsmt W/Kitchen *3Pc Bath W/Steam Shower *Above Grade Windows *Basement Spacious & bright with 9'6" Ceiling! * Lrg Covered Porch w/Nature Stone Walkway,*Serene Views Of The Lush Backyard Gardens. *Oversize 4+1 insulated Garages W/ Loft. This Is The House Just You've Been Waiting For! * A Quick Walk or Bike to Famous Trails of the Regional Forests.* Minutes To Golf Club & All Amenities.
Property Features
- Date Listed: Thursday, May 30, 2024
- Virtual Tour: View Virtual Tour for 11 Cranborne Chse
- City: Whitchurch-Stouffville
- Neighborhood: Rural Whitchurch-Stouffville
- Major Intersection: Mccowan Road/Aurora Road
- Full Address: 11 Cranborne Chse, Whitchurch-Stouffville, L4A 0C6, Ontario, Canada
- Living Room: Hardwood Floor, Coffered Ceiling, Pot Lights
- Kitchen: B/I Appliances, Centre Island, Pot Lights
- Kitchen: Stainless Steel Appl, Pot Lights, Tile Floor
- Listing Brokerage: Homelife Landmark Realty Inc. - Disclaimer: The information contained in this listing has not been verified by Homelife Landmark Realty Inc. and should be verified by the buyer.

