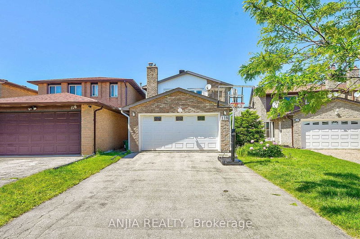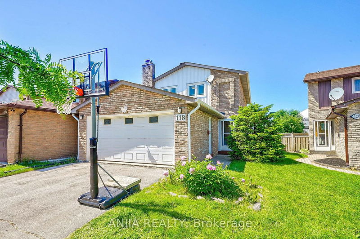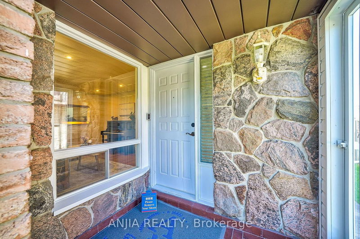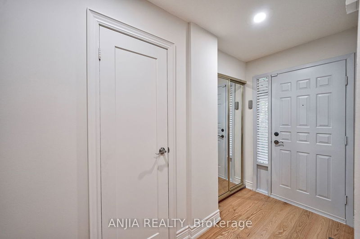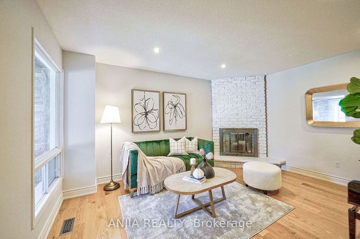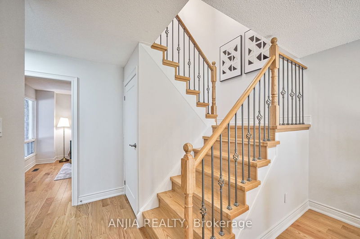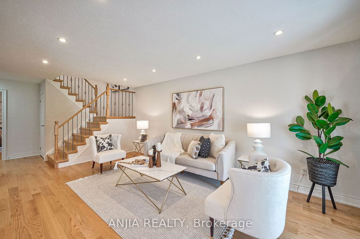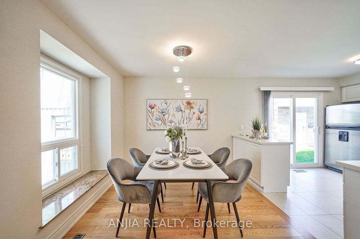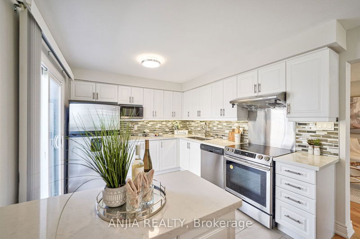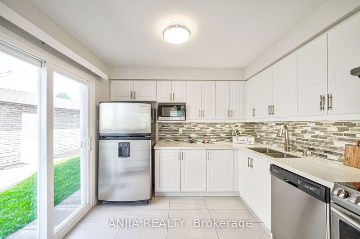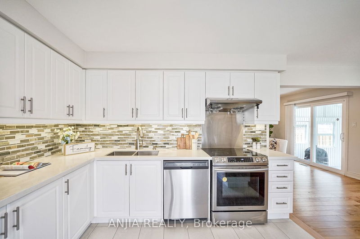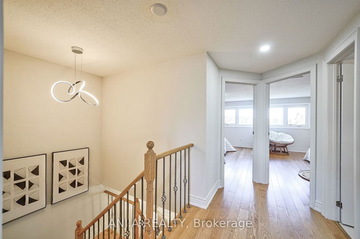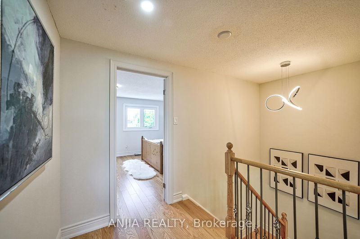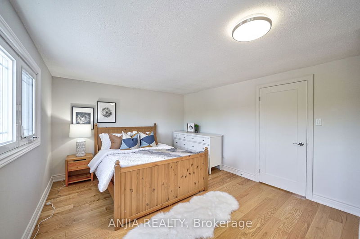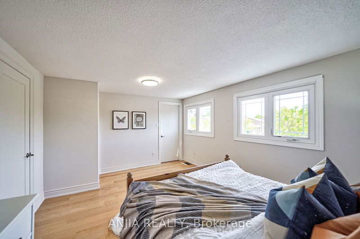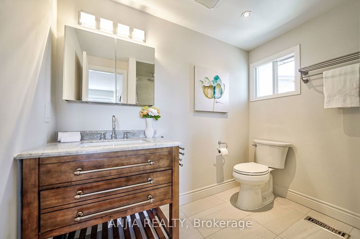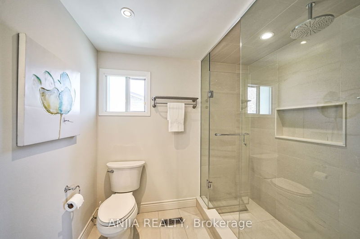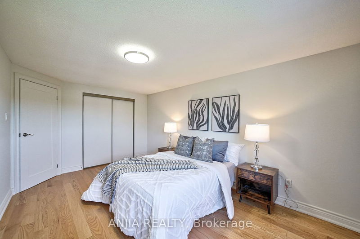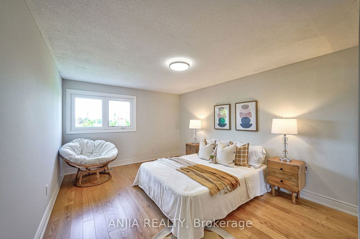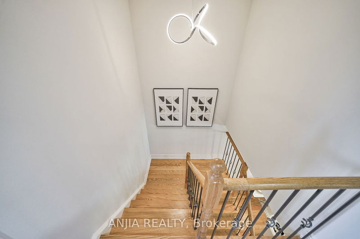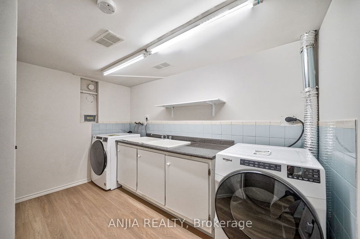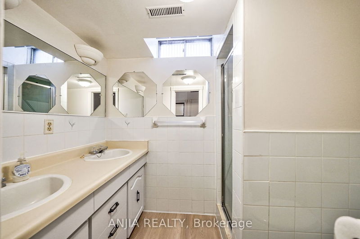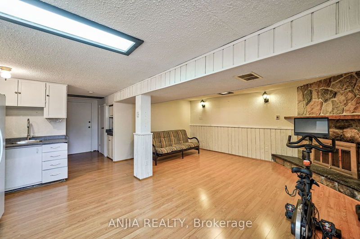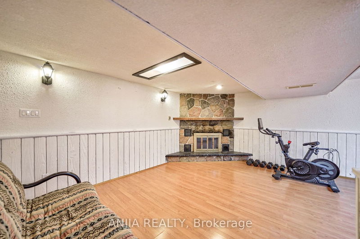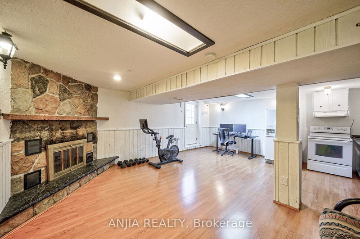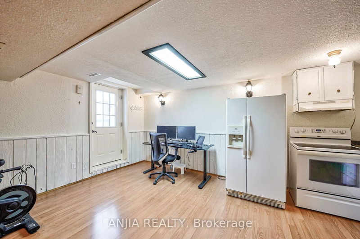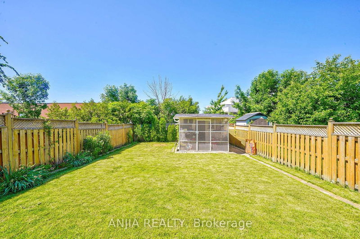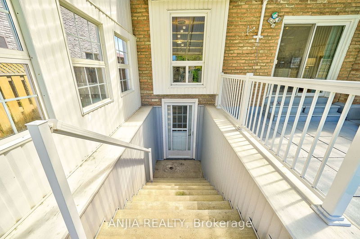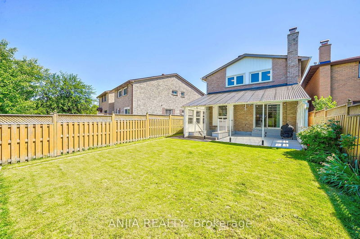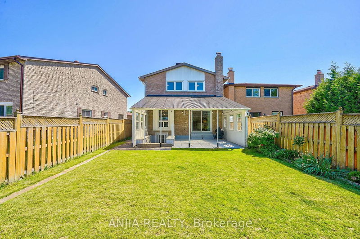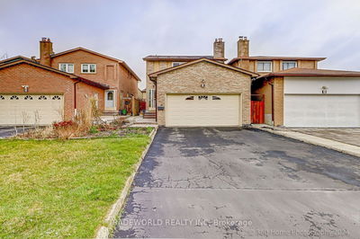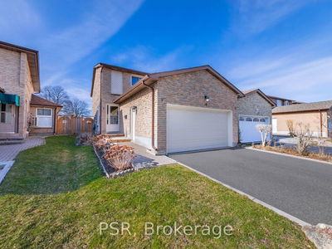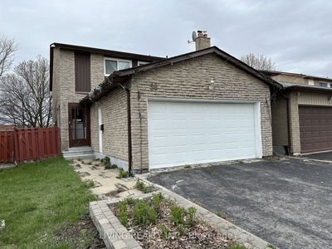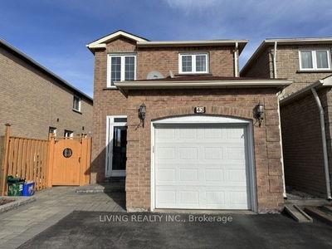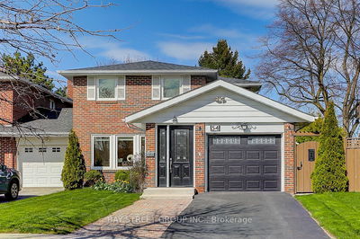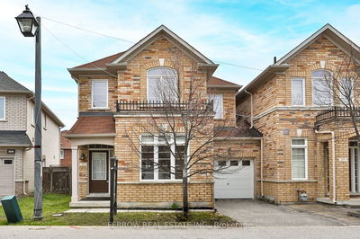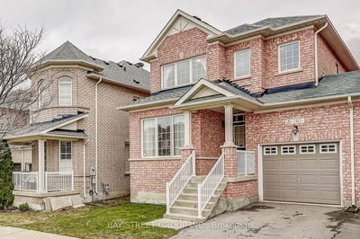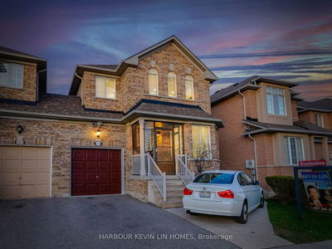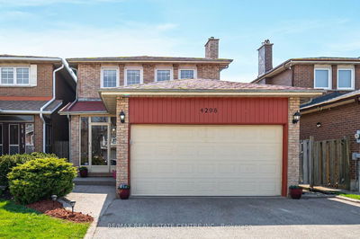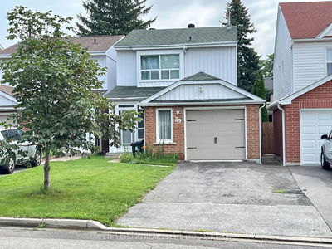Location! Modern! Convenience! Ready To Move-In! Nestled In Milliken Mills West Community, Well Maintained And Modernized Double Garage House With 3 Bed, 4 Bath, 1+1 Kitchen, 2+4 Parking. Freshly Painted And Enhanced Illumination With Pot Lights Throughout The Home. Spacious Living Room Walkout To Sunroom. Open Concept, Upgraded Kitchen With Quartz Countertop, Backsplash, Tiles, S.S Appliance, Central Island Included. Upgraded Hardwood Floor Throughout Main & 2nd Floor. Spacious Master Room Contains 4pc Ensuite Bathroom, Upgraded Bathroom With Marble Sink. 2nd Bedroom With Mirrored Closet, While 3rd Bedroom With Double Closet. All Rooms Are In Good Size. Finished Walkout Basement With Separate Entrance. Laminate Floor Throughout. Second Kitchen In Basement Combined With Recreation Room Which Contains Ceil Fireplace And Walkout To Yard. Deep Private Yard, No House Behind. 3 Mins Drive To T&T Supermarket, 5 Mins Drive To Pacific Mall, 7 Mins Drive To Shoppers And Hwy 407. Close To Park, Schools, Public Transport, Plazas And All Amenities. Don't Miss Out On The Opportunity To Make This House Your Dream Home!
Property Features
- Date Listed: Friday, May 31, 2024
- City: Markham
- Neighborhood: Milliken Mills West
- Major Intersection: Steeles/Birchmount
- Full Address: 118 Upton Crescent, Markham, L3R 3T4, Ontario, Canada
- Living Room: Hardwood Floor, W/O To Sunroom
- Kitchen: Ceramic Floor, Eat-In Kitchen, Renovated
- Family Room: Hardwood Floor, Fireplace, French Doors
- Kitchen: Laminate, Combined W/Rec, W/O To Yard
- Listing Brokerage: Anjia Realty - Disclaimer: The information contained in this listing has not been verified by Anjia Realty and should be verified by the buyer.

