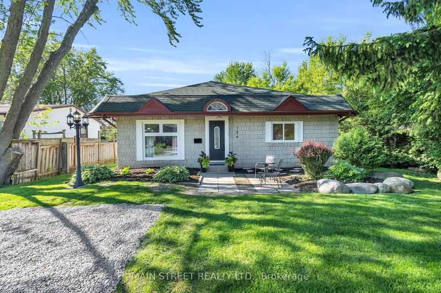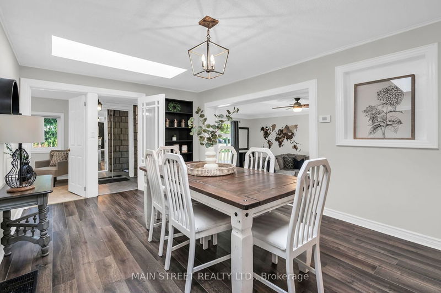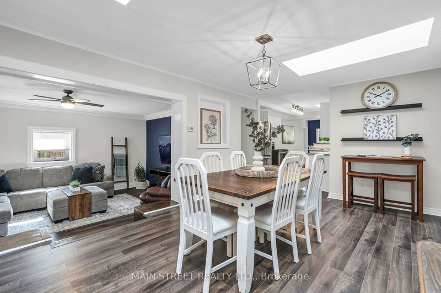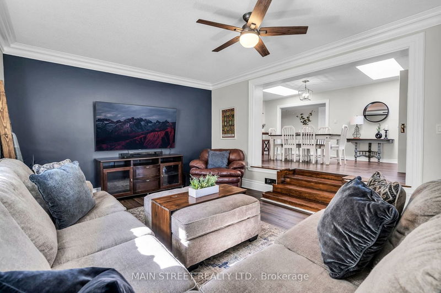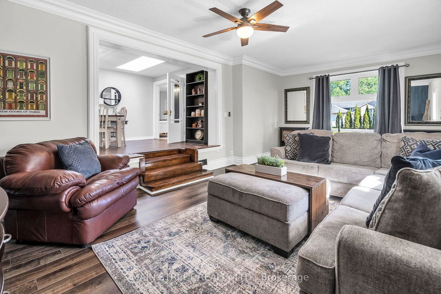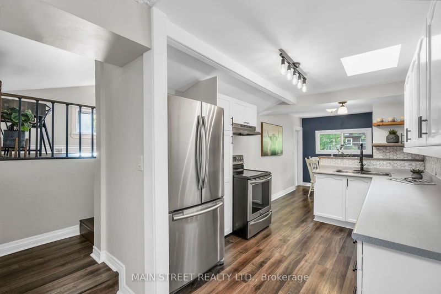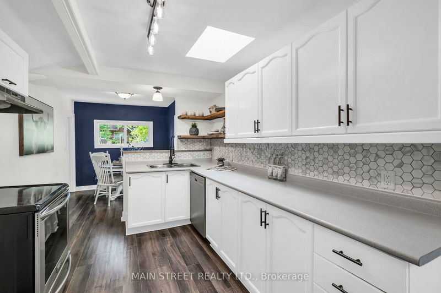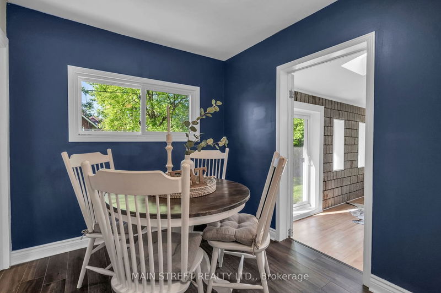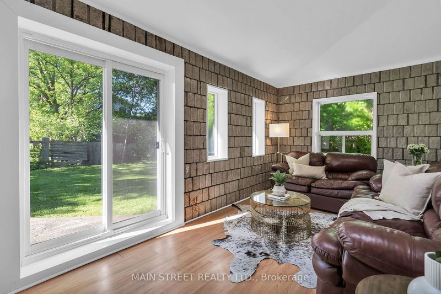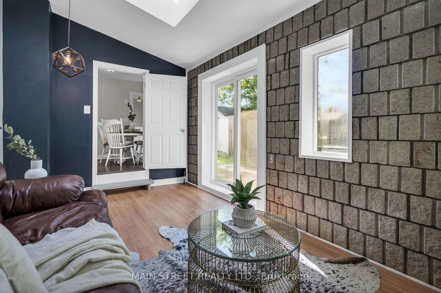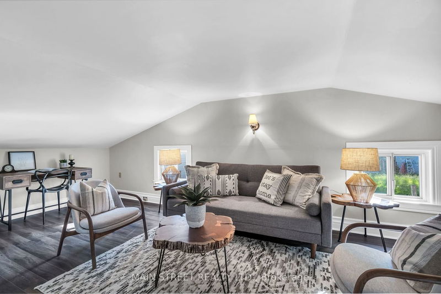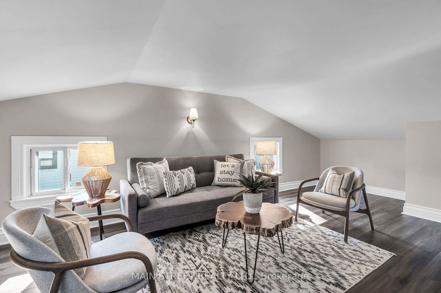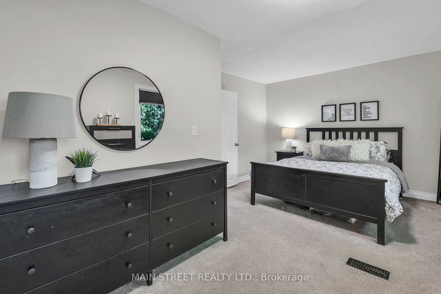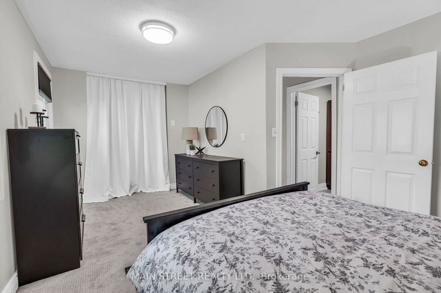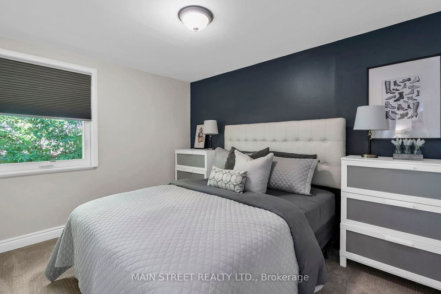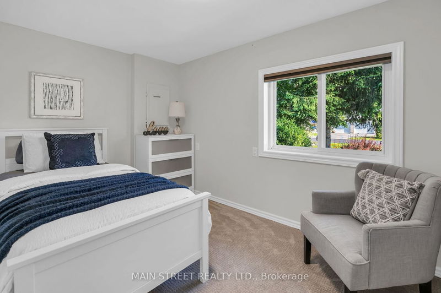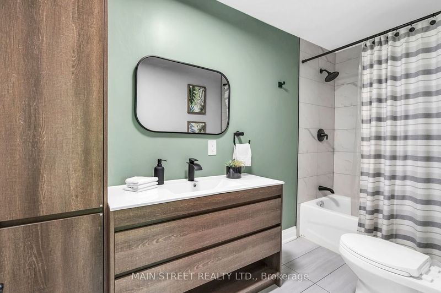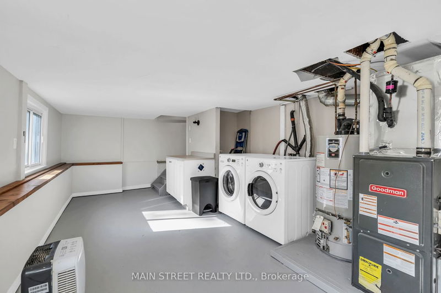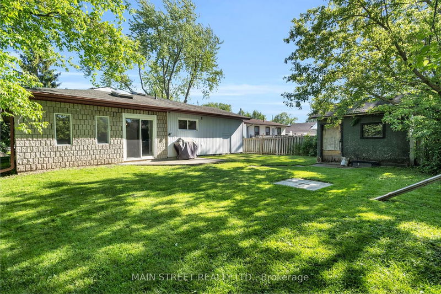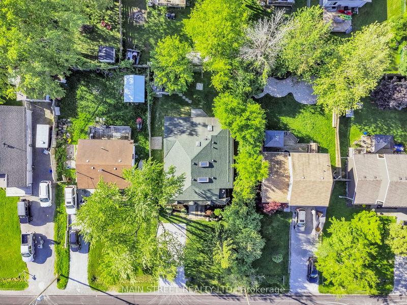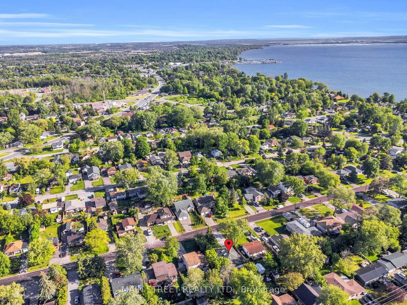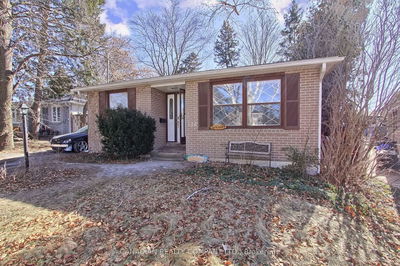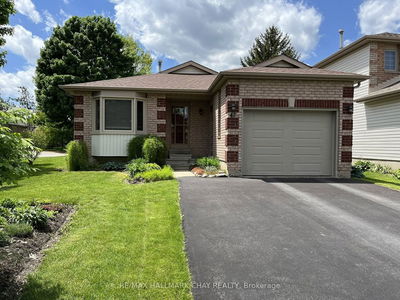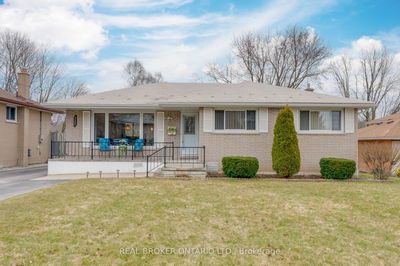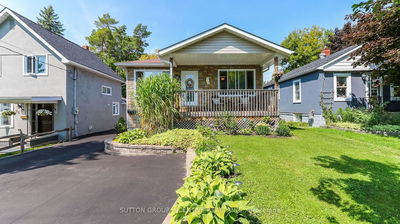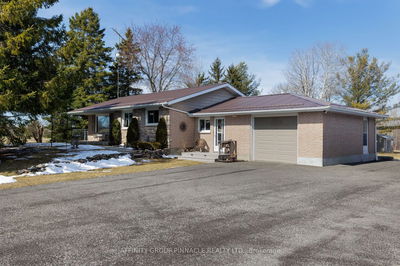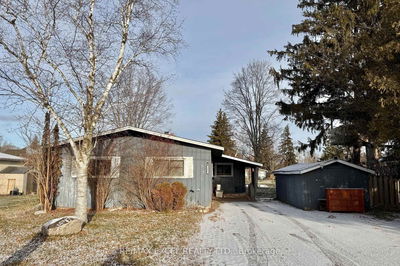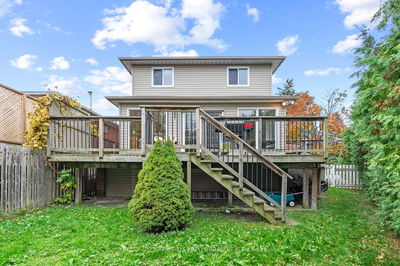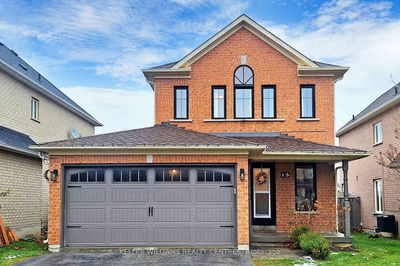One of a Kind Gem! With Over 1400 Square Feet of Living Space, This Beauty Features A Bright And Spacious Layout With Open Concept Kitchen Dining Combo Showcasing Updated Cabinets, Stainless Steel Appliances, Chic Backsplash, And Multiple Skylights. Other Highlights Include Expansive Sunken Living Room, Large Loft Offering Tons Of Potential For A Home Office, Studio, Or Reading Nook, Large Primary Bedroom With Updated Broadloom, And Renovated 4 Pc Bath With Modern Finishes.
Property Features
- Date Listed: Friday, May 31, 2024
- Virtual Tour: View Virtual Tour for 154 Silas Boulevard
- City: Georgina
- Neighborhood: Keswick North
- Full Address: 154 Silas Boulevard, Georgina, L4P 2K3, Ontario, Canada
- Living Room: Vinyl Floor, Sunken Room, Large Window
- Kitchen: Vinyl Floor, Stainless Steel Appl, Skylight
- Listing Brokerage: Main Street Realty Ltd. - Disclaimer: The information contained in this listing has not been verified by Main Street Realty Ltd. and should be verified by the buyer.

