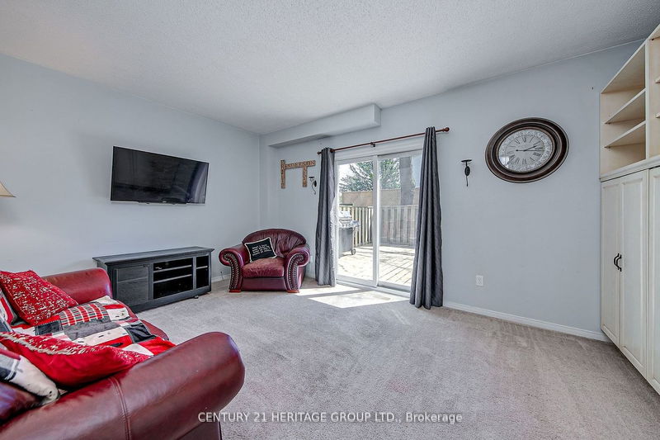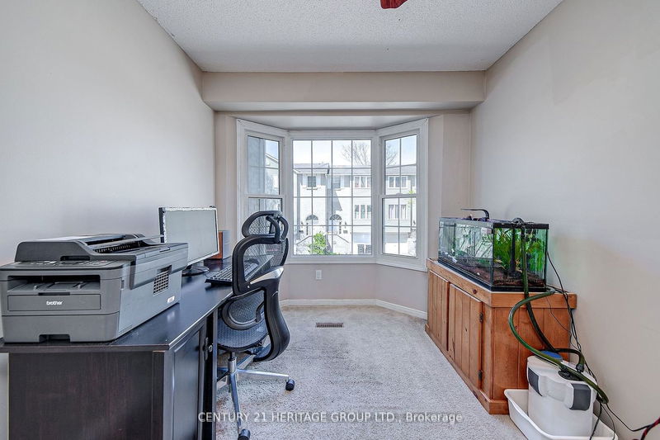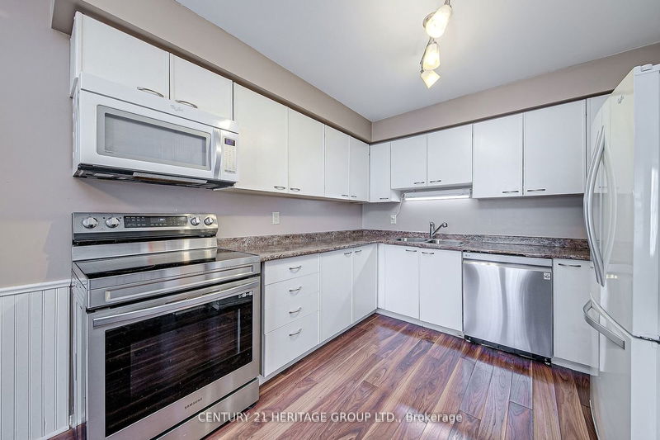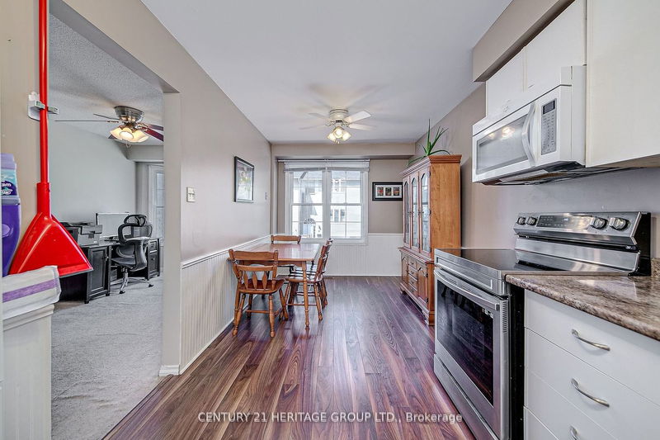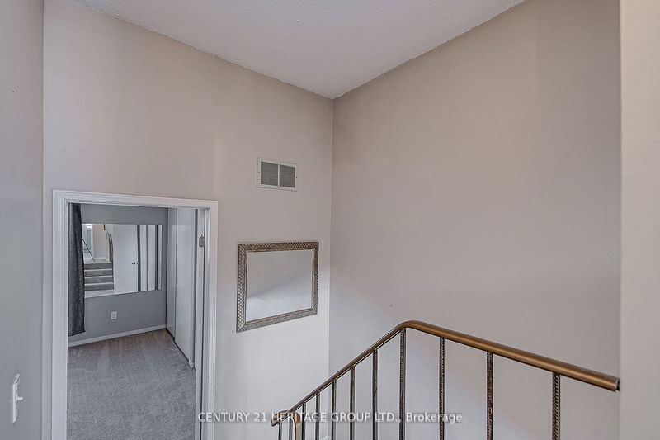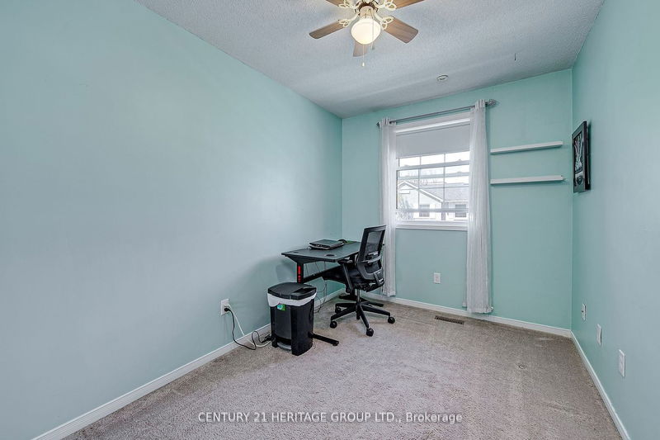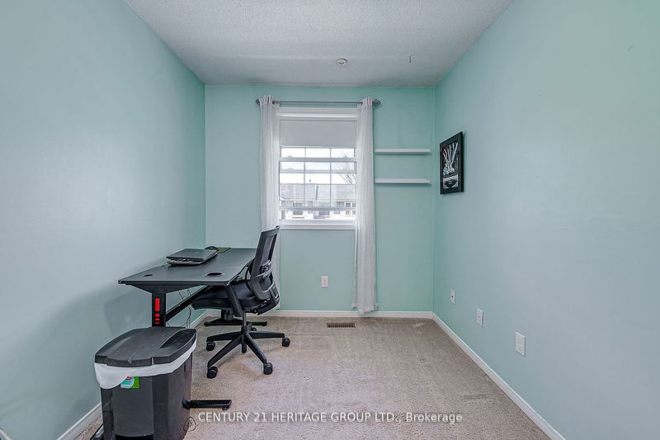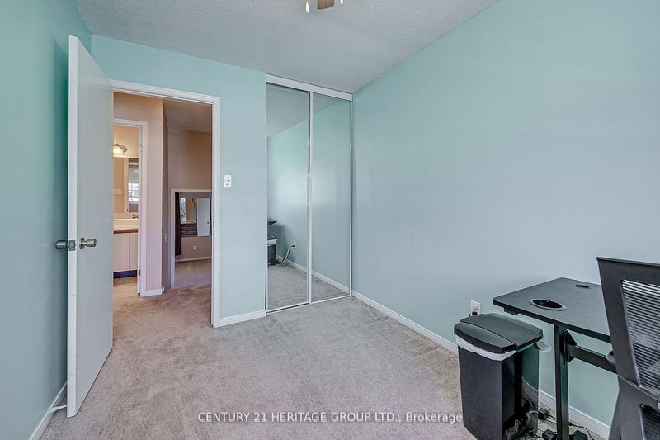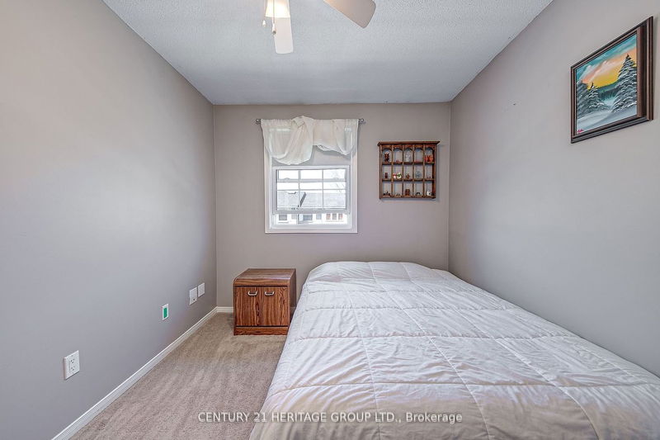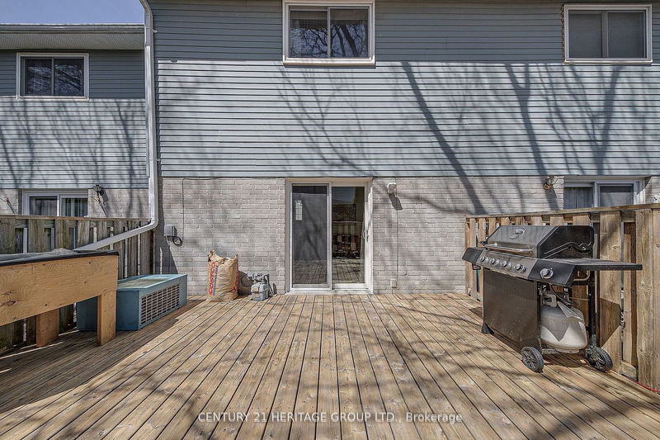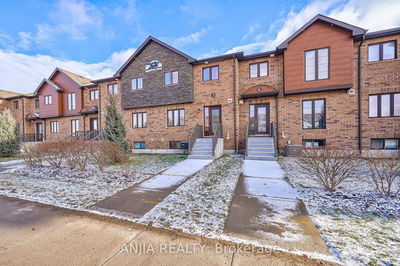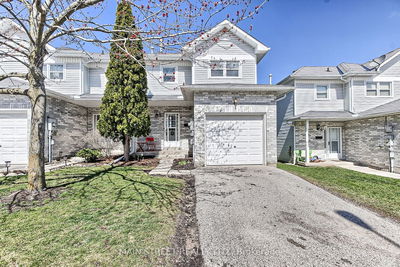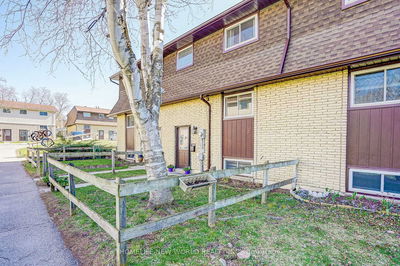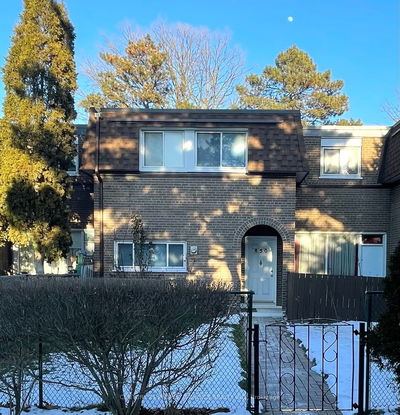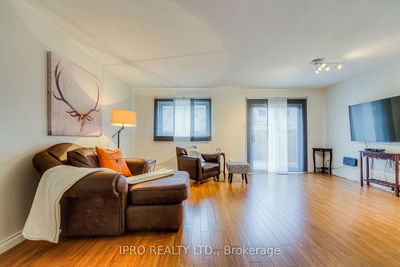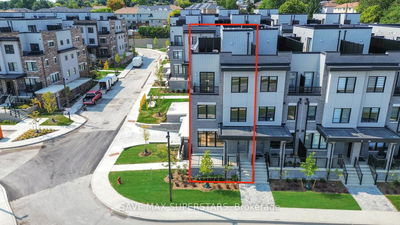Amazing Three Bedroom Townhouse In A Sought After Family Friendly Neighbourhood. Ground Level Entrance with no stairs and walkout from the Living Room To A Huge Deck With Fully Fenced and Gated Yard Backs On Open Space. Excellent Layout With The Dining Room Off The Kitchen, The Upper Level Features A Spacious Primary Bedroom With Wall To Wall Closets. Convenient entrance from garage.
Property Features
- Date Listed: Friday, May 31, 2024
- Virtual Tour: View Virtual Tour for 52 Harmony Circle
- City: Bradford West Gwillimbury
- Neighborhood: Bradford
- Full Address: 52 Harmony Circle, Bradford West Gwillimbury, L3Z 2T8, Ontario, Canada
- Kitchen: Eat-In Kitchen, Laminate, Stainless Steel Appl
- Living Room: W/O To Deck, Broadloom
- Listing Brokerage: Century 21 Heritage Group Ltd. - Disclaimer: The information contained in this listing has not been verified by Century 21 Heritage Group Ltd. and should be verified by the buyer.




