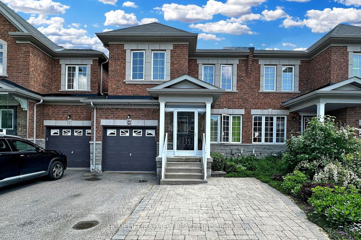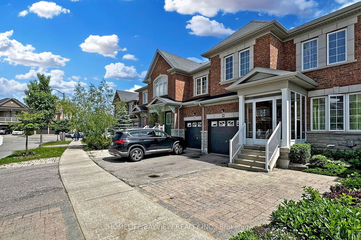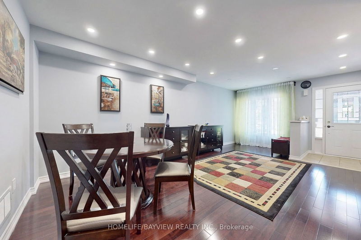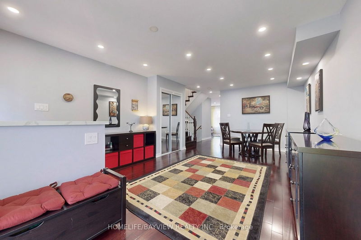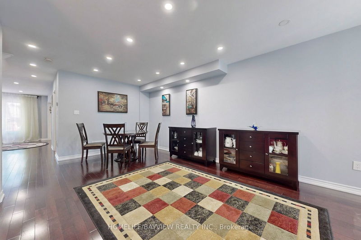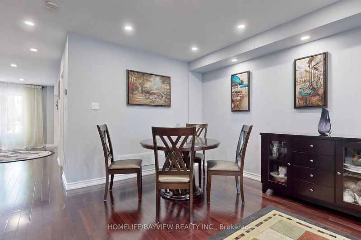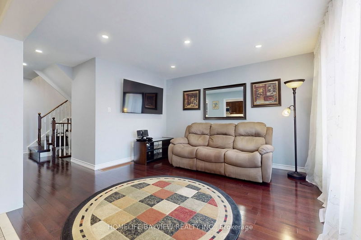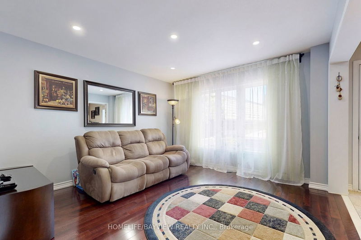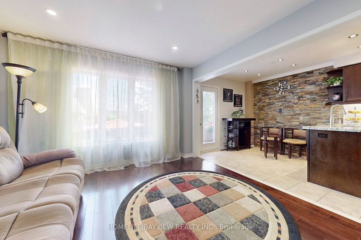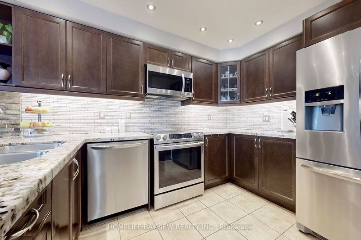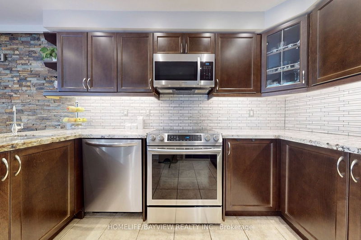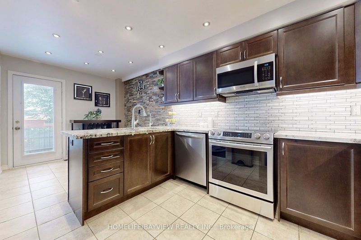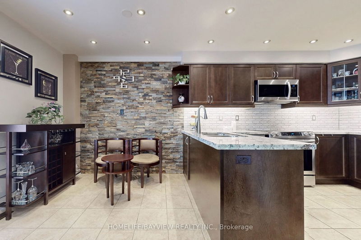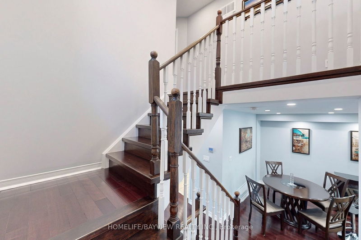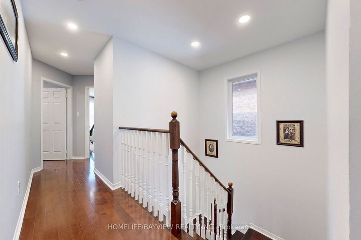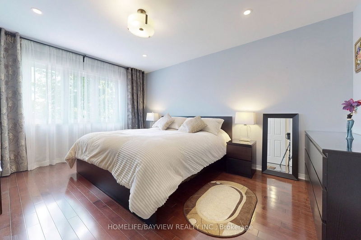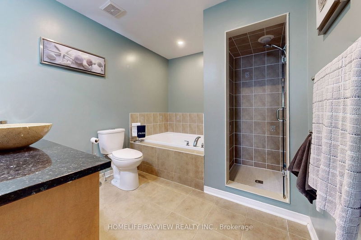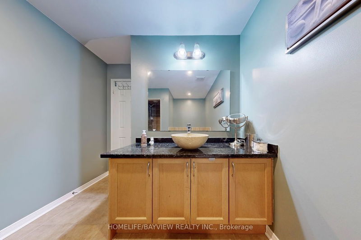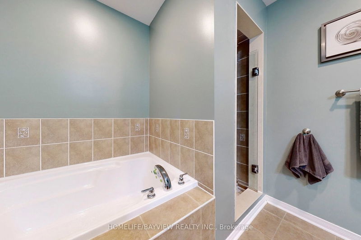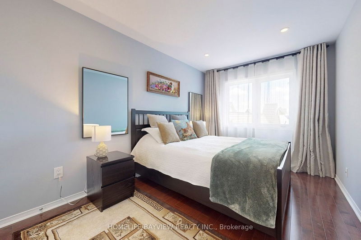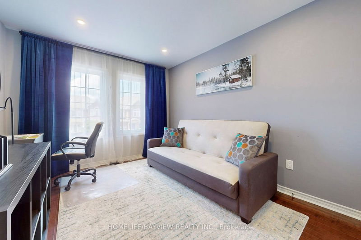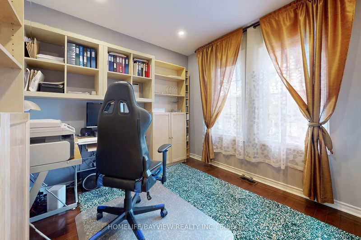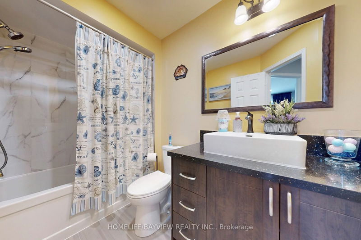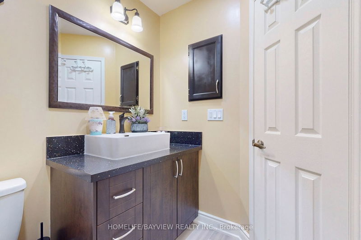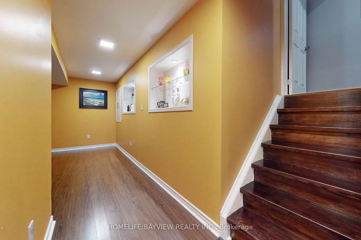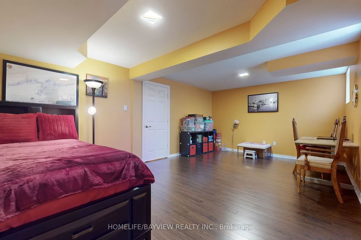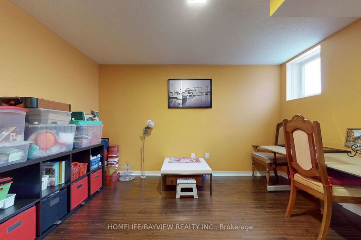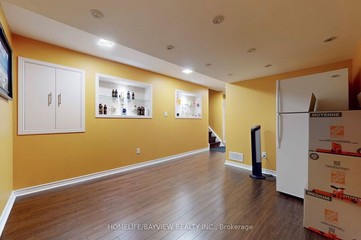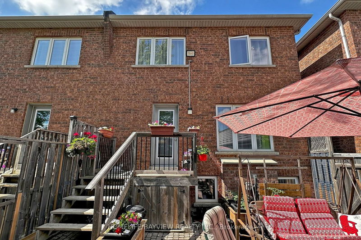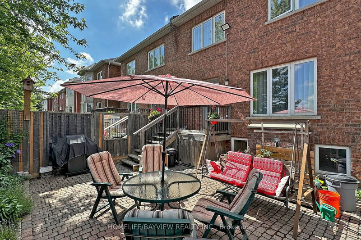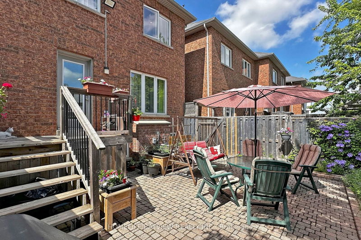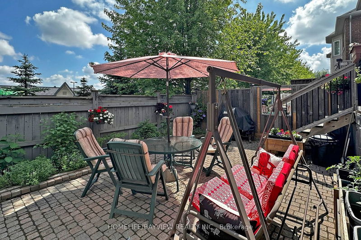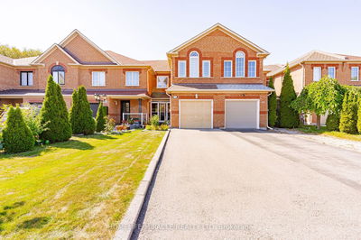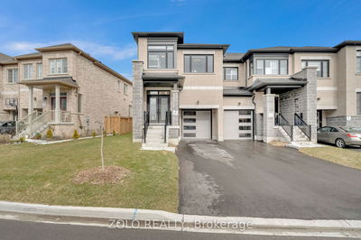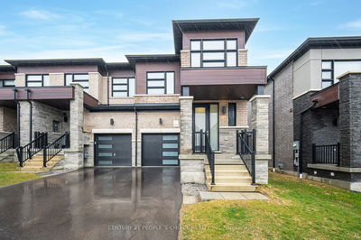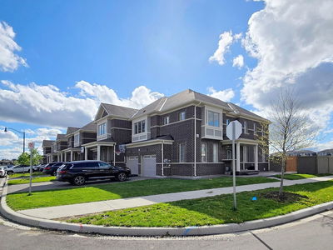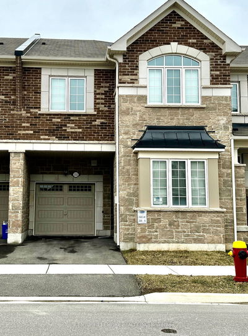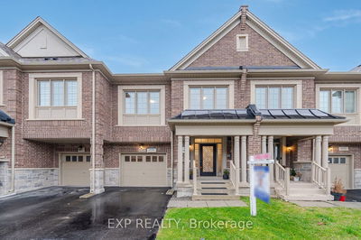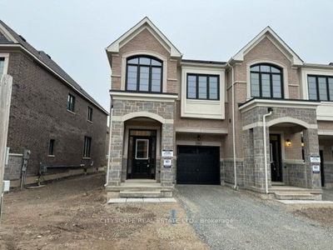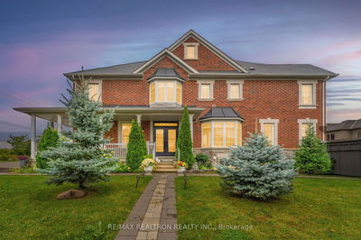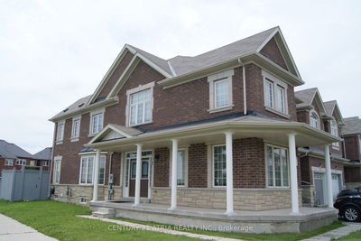Beautiful 1800 Sq Ft 4 Bedroom Townhome In High Demand Jefferson Area! Great Functional Layout Features Spacious Principal Rooms With Open Concept Living/Dining, A Lot Of Windows And Natural Light. Gleaming Hardwood Floors Throughout The Home. Pot Lights. Stone Accent Wall In Breakfast Area, Large Eat-In Kitchen With Ss Appls, Granite Countertop, Custom Backsplash And W/O To A Fenced Private Backyard With Large Stone Patio Ideal For Bbq With Family And Friends! Large Primary Bdrm With 4Pc Ensuite And Walk-In Closet. Finished Basement With Great Room And Rec Room, Laminate Flooring And Pot Lights. Extended With Stone Driveway. Not Backing To Other Homes! Walking Distance To Park, Shopping, Great Schools & Public Transit! Ready For Your Family To Move-In & Enjoy!
Property Features
- Date Listed: Tuesday, June 04, 2024
- Virtual Tour: View Virtual Tour for 9 Westcliffe Crescent
- City: Richmond Hill
- Neighborhood: Jefferson
- Major Intersection: Bathurst And Tower Hill
- Full Address: 9 Westcliffe Crescent, Richmond Hill, L4E 0S1, Ontario, Canada
- Living Room: Combined W/Dining, Hardwood Floor
- Family Room: Hardwood Floor, Pot Lights
- Kitchen: Ceramic Floor, Granite Counter
- Listing Brokerage: Homelife/Bayview Realty Inc. - Disclaimer: The information contained in this listing has not been verified by Homelife/Bayview Realty Inc. and should be verified by the buyer.

