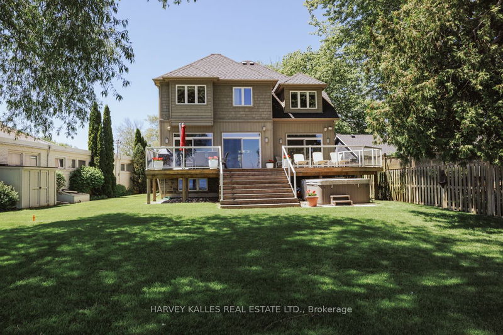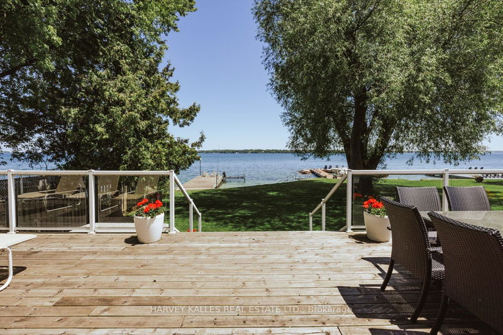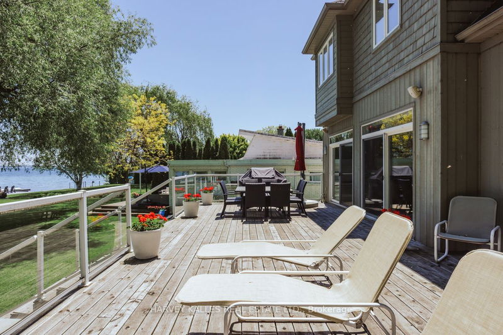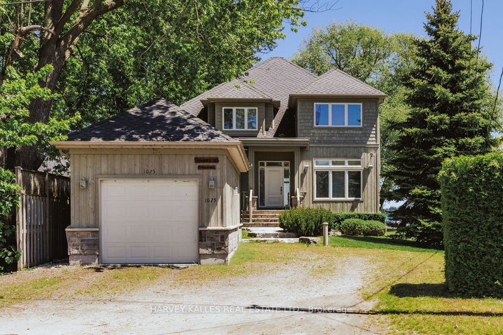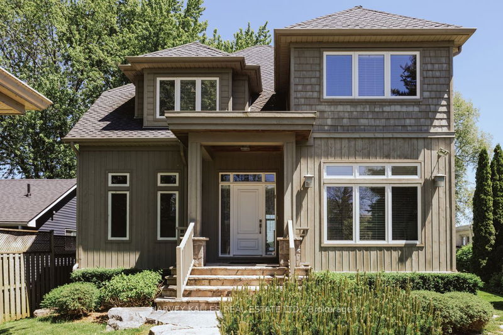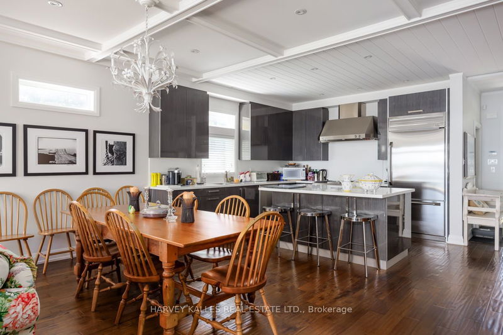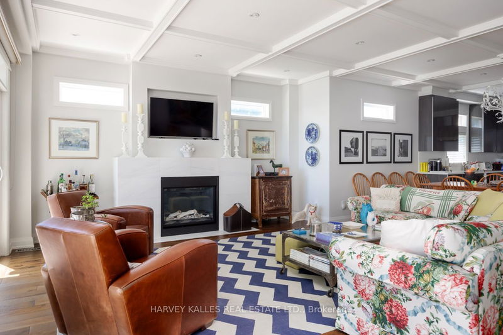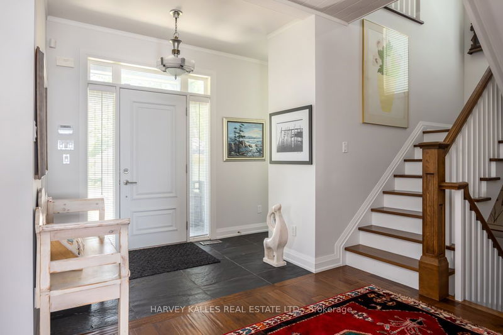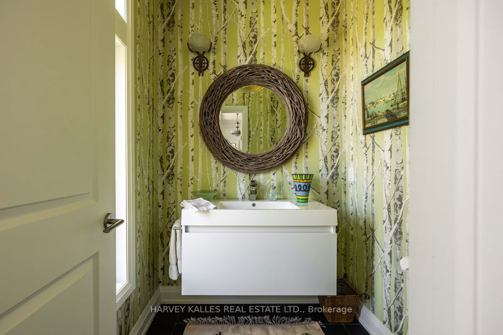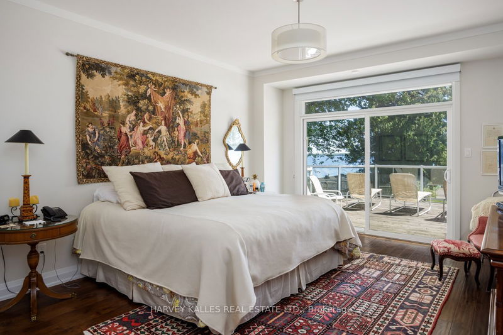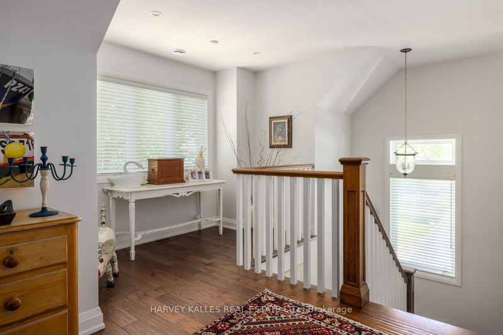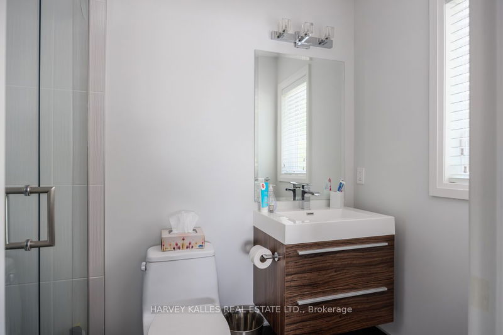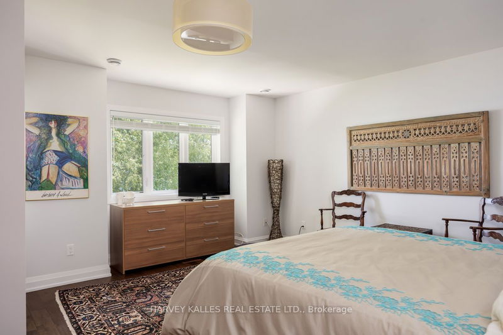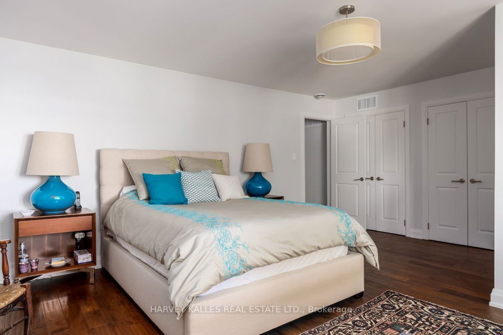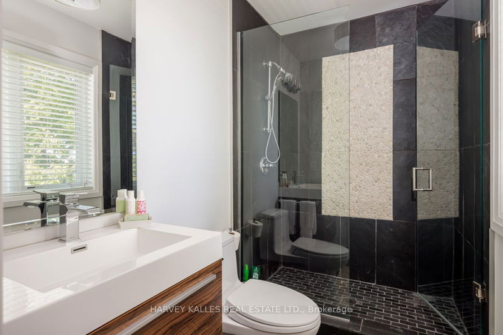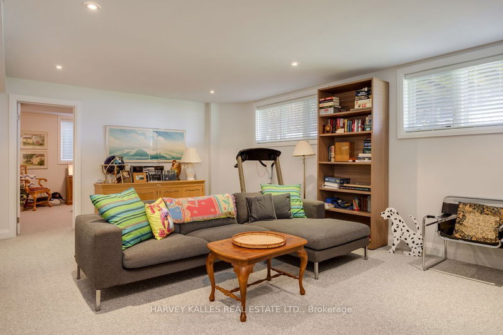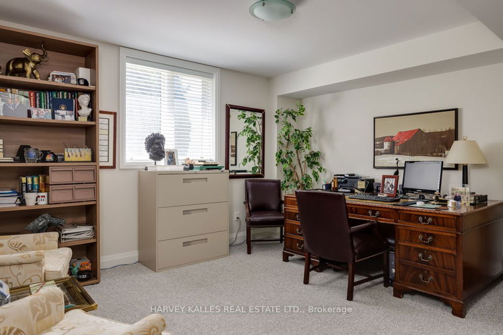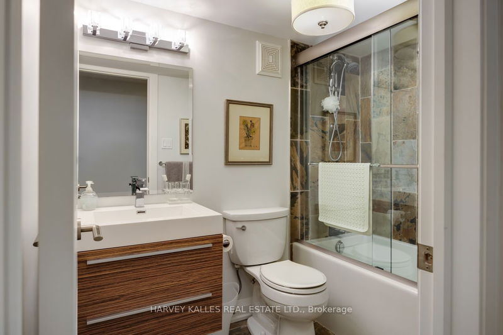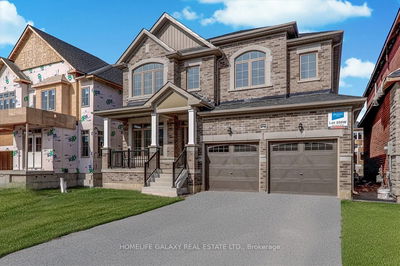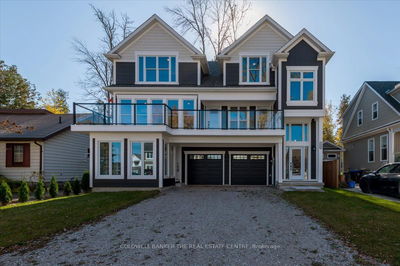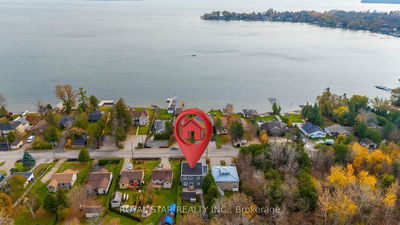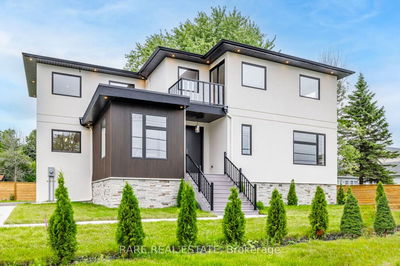Near the end of a quiet dead-end street lies this gem of a custom built, four-season waterfront home brilliantly designed, carefully constructed and immaculately maintained.1025 Little Cedar Avenue features 8 bedrooms 3 of which face the waterfront with ensuite washrooms. There are a total of 6 bathrooms throughout over 4,500 sq. ft. of living space on three levels. This home has high ceilings, high-end appliances, custom window coverings, wood flooring a gas fireplace, gas cooktop, gas hookup on the deck for bbq + a hot-tub!The lower level has a walkout and was roughed in for a sauna. This home has a forced air gas furnace, C.A.C. built-in humidifier, air circulation equipment, sump pump, choice of well water or treated lake water courtesy of an extensive array of sophisticated water purification equipment + an underground irrigation system and an alarm system. The property is hooked up the municipal sewer system. The lot size begins with 40 of width on Little Cedar Avenue widening to 70 at the waterfront by a depth of 171 with unobstructed picturesque views of Lake Simcoe. This property features a permanent dock, boat lift and aluminum stairs with railings leading into the lake. It also has an oversized detached garage, roughed in with a water supply, a drain and electrical power.This property is available for possession this summer. Its located one hours drive from Toronto and about 12 minutes (by watercraft) from Friday Harbour. It is also close to golf courses, shopping and 3 marinas.
Property Features
- Date Listed: Monday, June 03, 2024
- City: Innisfil
- Neighborhood: Rural Innisfil
- Major Intersection: Belle Aire Beach / Ewart / Maple
- Full Address: 1025 Little Cedar Avenue, Innisfil, L0L 1K0, Ontario, Canada
- Kitchen: Open Concept, Stainless Steel Appl, Centre Island
- Family Room: W/O To Deck, Overlook Water, Picture Window
- Listing Brokerage: Harvey Kalles Real Estate Ltd. - Disclaimer: The information contained in this listing has not been verified by Harvey Kalles Real Estate Ltd. and should be verified by the buyer.


