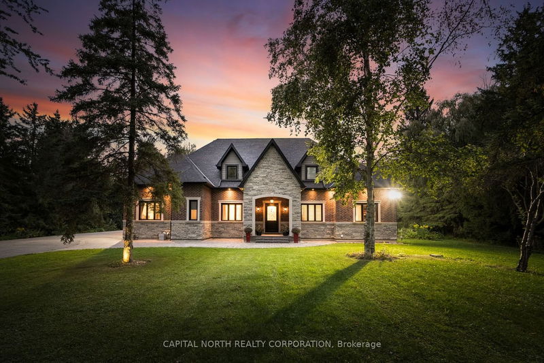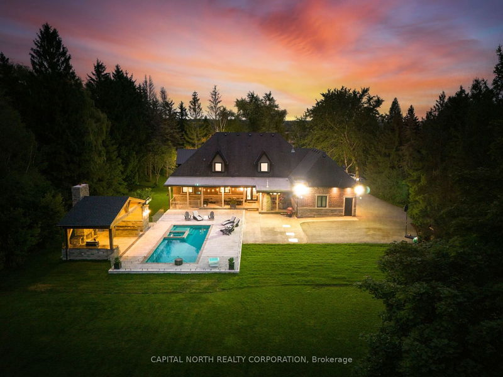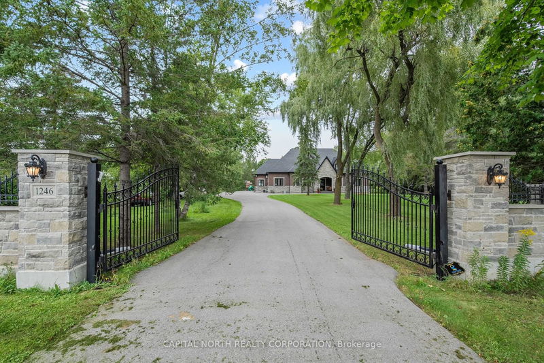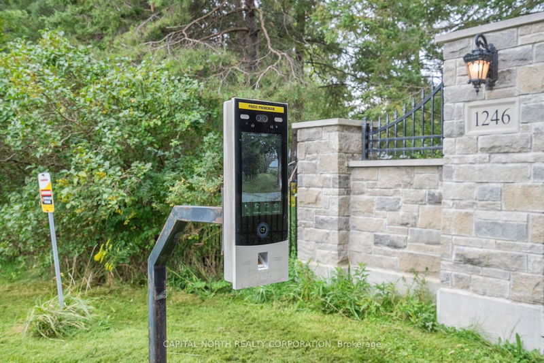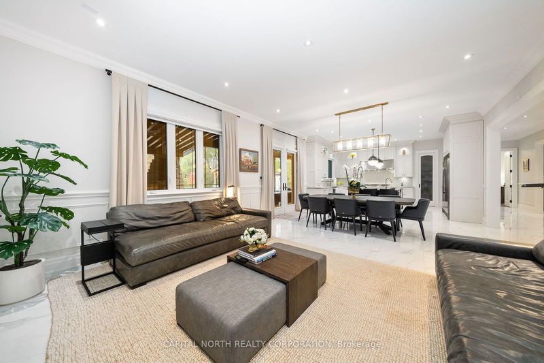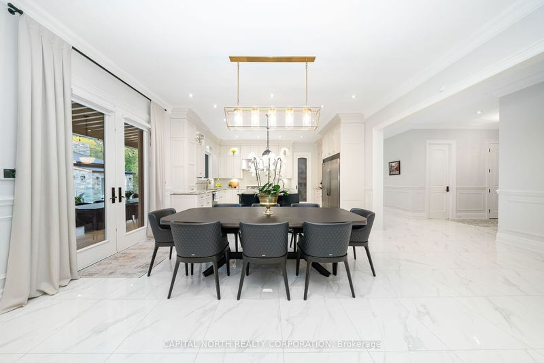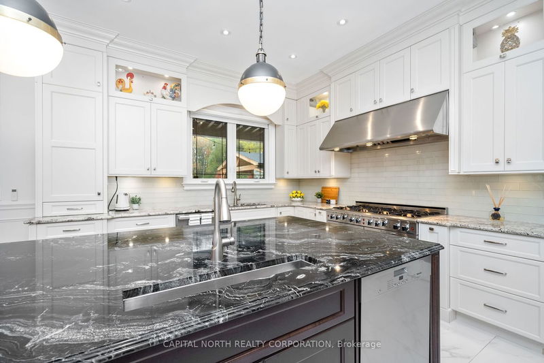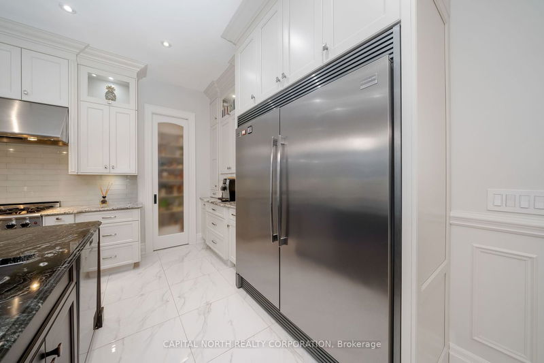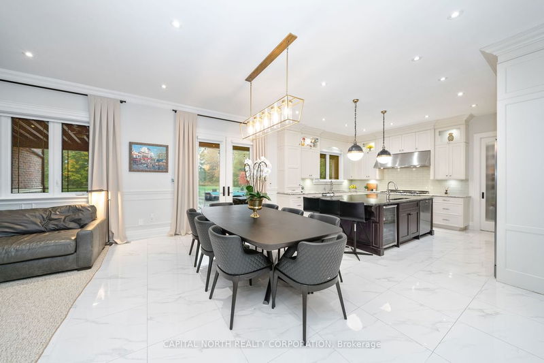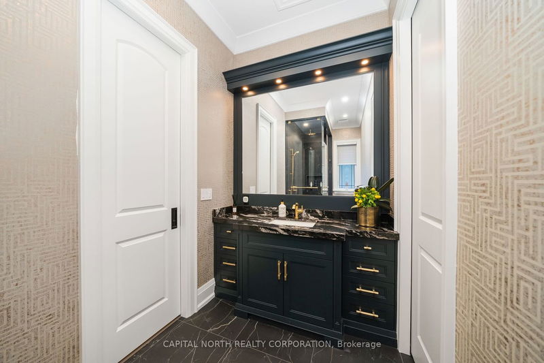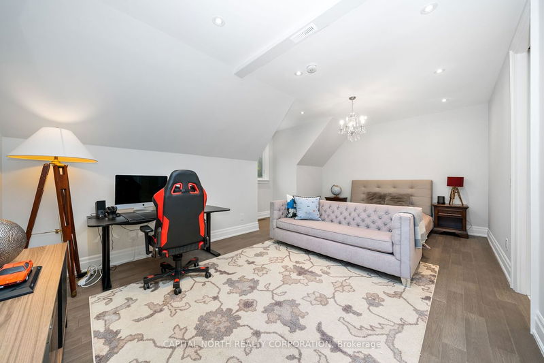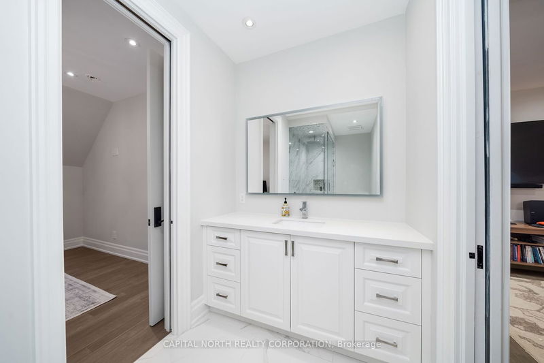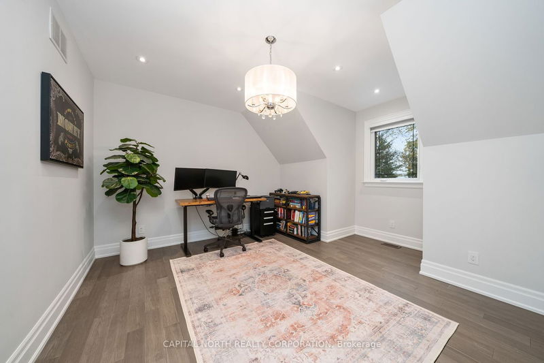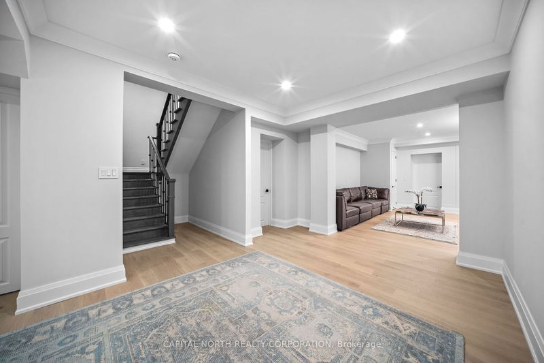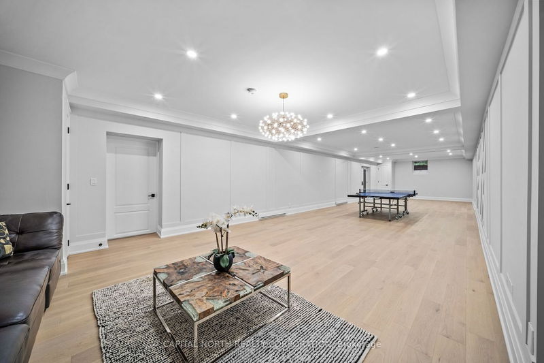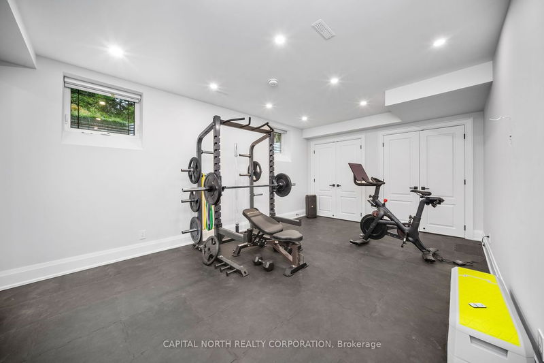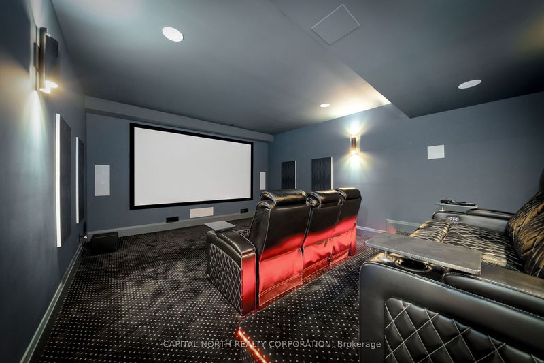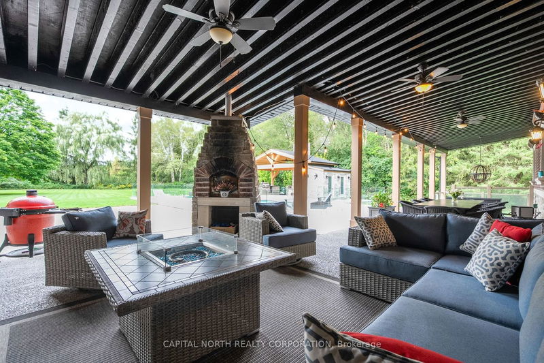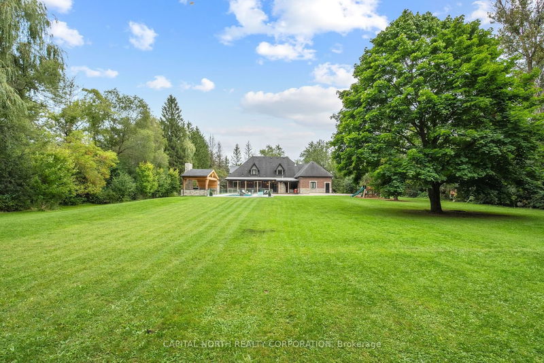A Truly Remarkable Custom Built Bungaloft Nestled Among Mature Trees On Approx. 2 Acres. A Seamless Blend Of Natural Surroundings & Elegant Living. Open Concept Main Floor Features Breathtaking Kitchen, A Haven For Culinary Enthusiasts, This Space Exudes Sophistication & Offers An Abundance Of Storage With Walk-In Pantry. Large Island Providing Ample Countertop Space, Making Entertaining A Breeze. Dine While Overlooking Professionally Landscaped Backyard Boasting Covered Patio, Wood Burning Fire Place, Inground Pool, Built-In BBQ And Playground. Main Floor Offers 3 Spacious Bedrooms. Retreat To The Primary Bedroom And Relax In The Opulent 5 Piece Ensuite With Freestanding Tub. Loft Features Two Additional Bedrooms And Wet Bar. Open Concept Lower Level Is Complete With Walk-Up, Home Theatre, Additional Bedroom And Plenty Of Storage. Truly A Must See With Too. Many Features To List.
Property Features
- Date Listed: Wednesday, June 05, 2024
- Virtual Tour: View Virtual Tour for 1246 15th Sideroad
- City: King
- Neighborhood: Rural King
- Full Address: 1246 15th Sideroad, King, L7B 1K5, Ontario, Canada
- Kitchen: Pantry, Centre Island, Granite Counter
- Family Room: Gas Fireplace, Large Window
- Listing Brokerage: Capital North Realty Corporation - Disclaimer: The information contained in this listing has not been verified by Capital North Realty Corporation and should be verified by the buyer.

