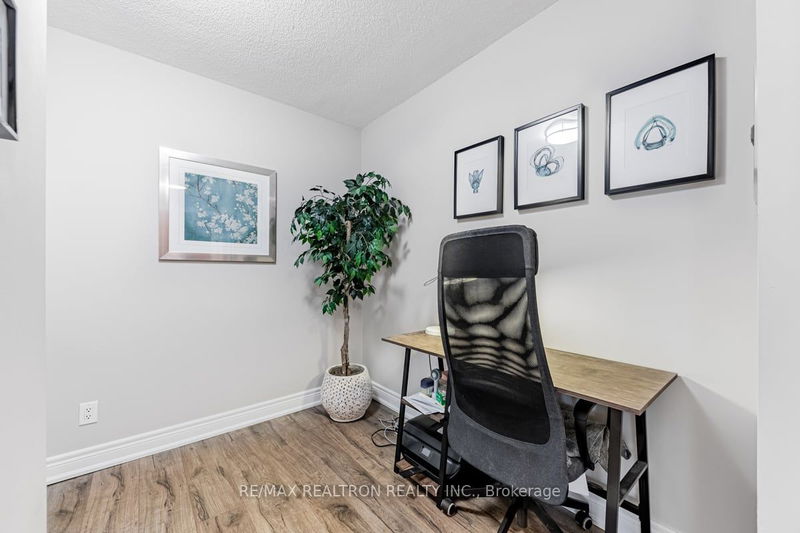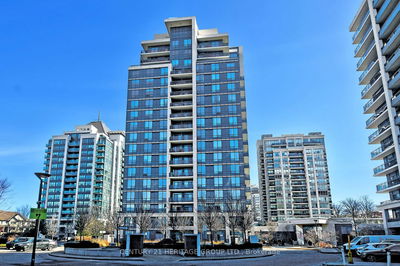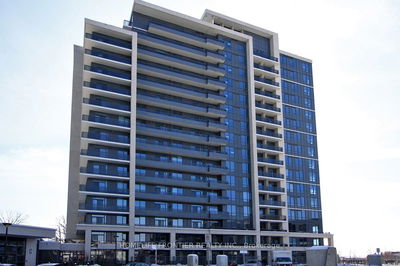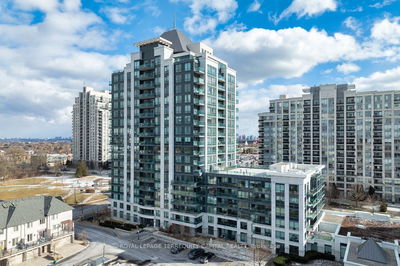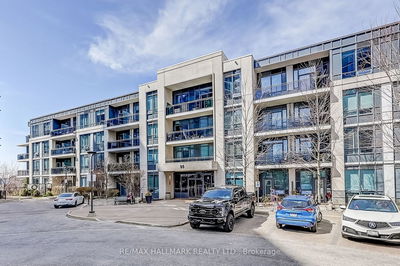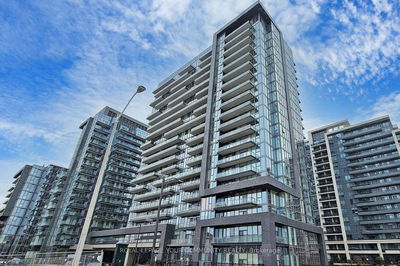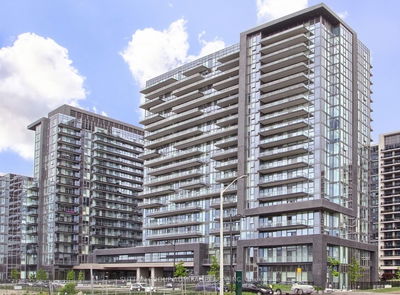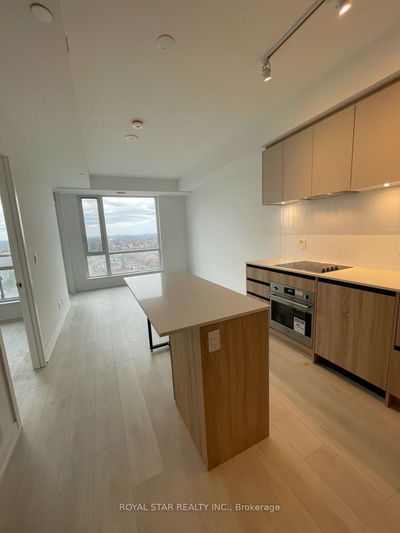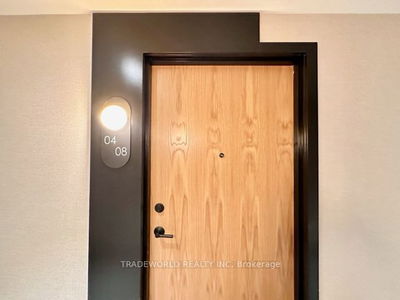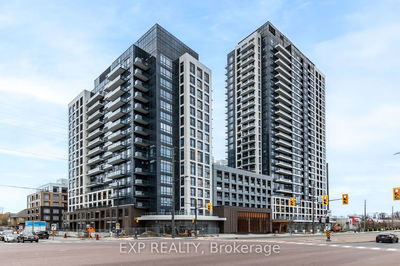*Gorgeous 1 bdrm. plus Den in a beautifully upgraded and exceptionally well managed building that is literally steps to the Promenade Mall/Shops, Walmart, No Frills, Shoppers Drug store, restaurants, banks, places of worship, community centres, parks, excellent schools and transit**Bright, open concept floor plan that features sunny south windows and a private balcony overlooking trees**Upgraded with dark laminate flooring, granite countertops, stainless steel appliances, porcelain tiles and custom vanity in main bath with glass shower doors, rain shower head & hand held shower, a separate den with double closet that can opt as a second bedroom, California shutters on south windows, a walk-in closet in the primary and a private Balcony overlooking lush trees and a quiet parking lot**
Property Features
- Date Listed: Wednesday, June 05, 2024
- Virtual Tour: View Virtual Tour for 305-60 Disera Drive
- City: Vaughan
- Neighborhood: Beverley Glen
- Full Address: 305-60 Disera Drive, Vaughan, L4J 9G1, Ontario, Canada
- Living Room: Laminate, California Shutters, W/O To Balcony
- Kitchen: Modern Kitchen, Granite Counter, Stainless Steel Appl
- Listing Brokerage: Re/Max Realtron Realty Inc. - Disclaimer: The information contained in this listing has not been verified by Re/Max Realtron Realty Inc. and should be verified by the buyer.





