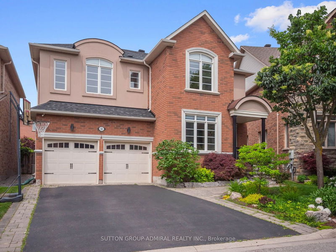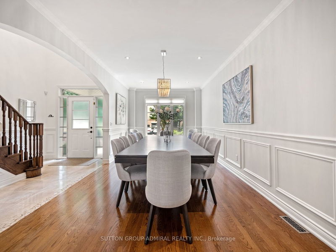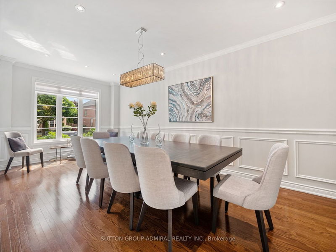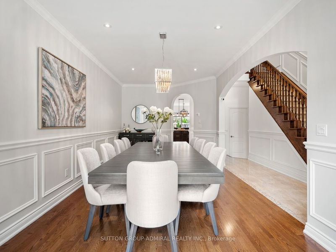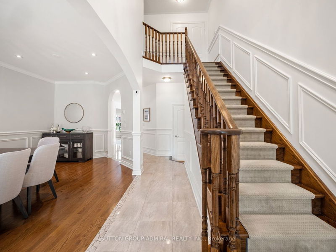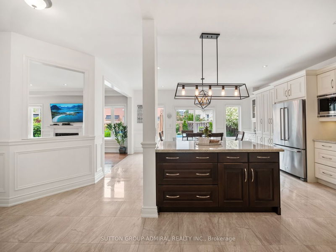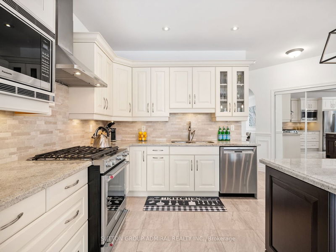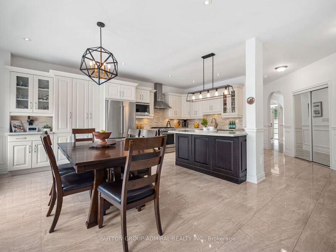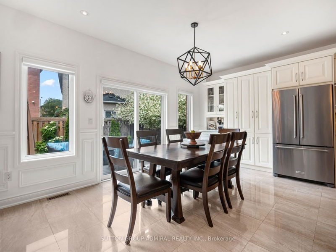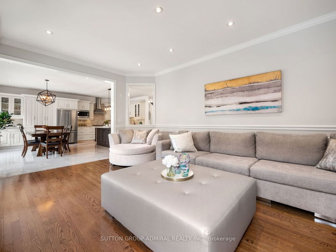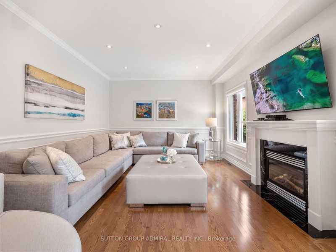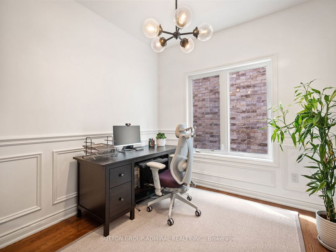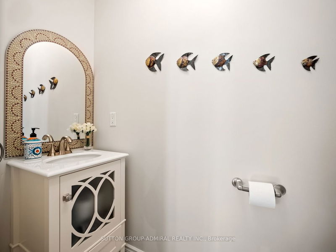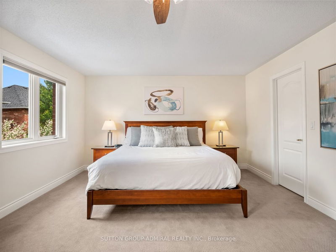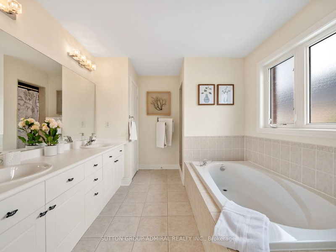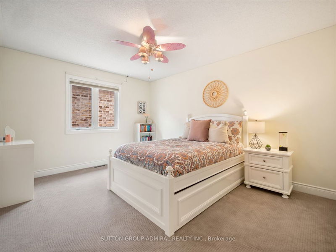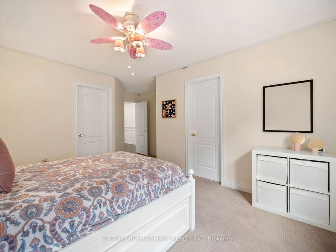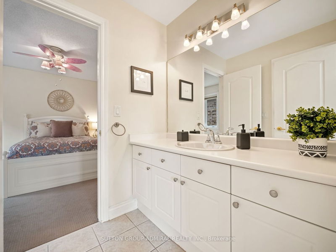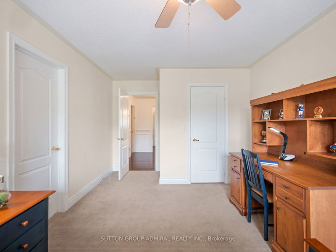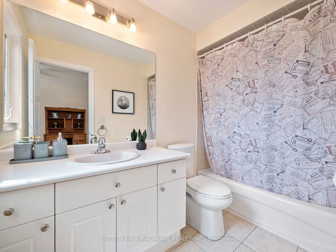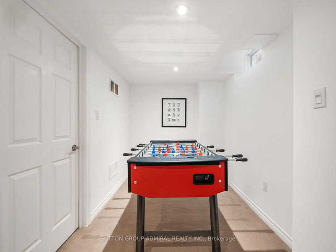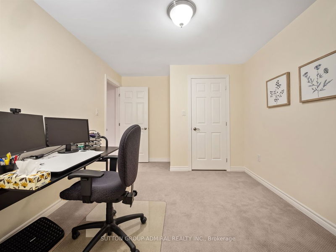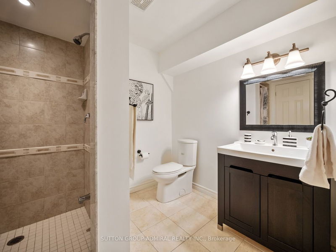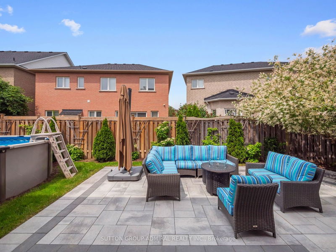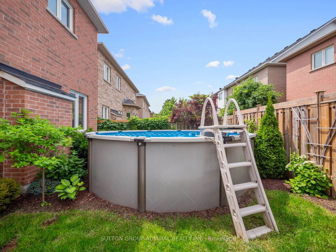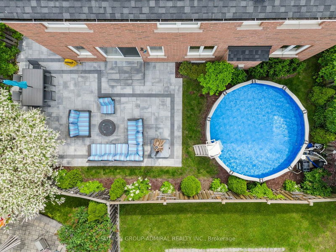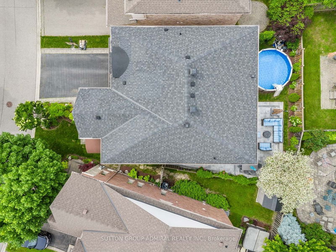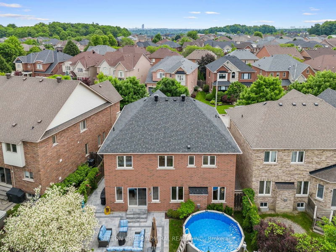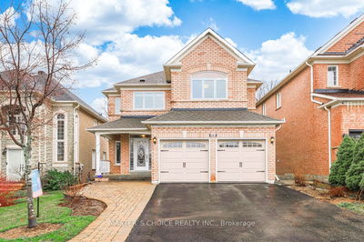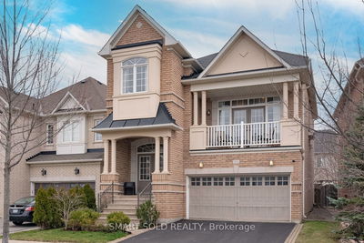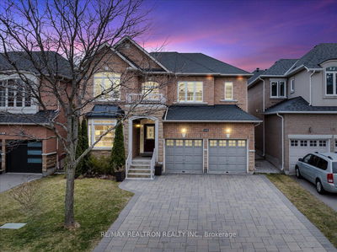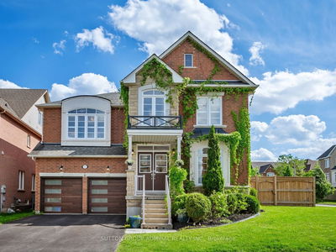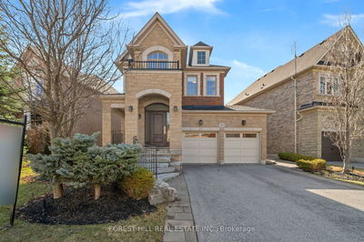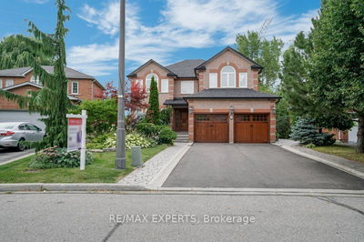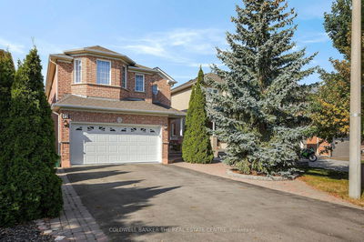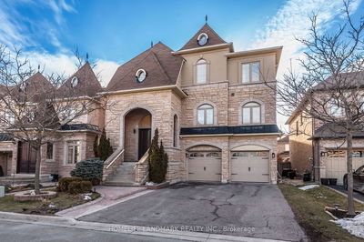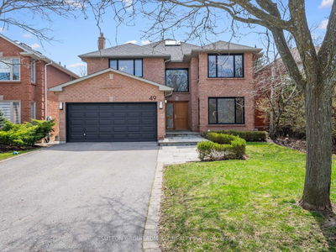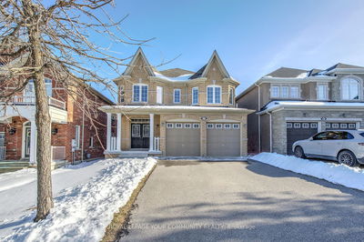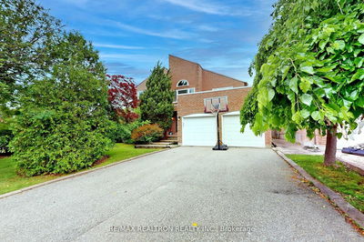Step into this well-maintained 4-bed, 5-bath modern family home nestled in the Patterson community of Vaughan! Inside, the main floor offers smooth ceilings, pot lights, wainscotting, crown moulding & updated cordless serenity shades for all window coverings enhancing both style & functionality. The floor plan boasts a dedicated office/den & a convenient laundry room w/ access to the 2-car garage. The living room features a gas fireplace w/ an open-concept feel to entertain guests from the kitchen. The formal dining room features hardwood floors, a modern light fixture & large windows overlooking the front yard. The renovated kitchen includes stainless steel appliances: a KitchenAid counter-depth fridge w/ a built-in water dispenser & ice maker, a dual-fuel KitchenAid range w/ a full-sized baking area & warming drawer, a Bosch dishwasher & built-in storage with access to the backyard, a pantry and eat-in area, perfect for family meals. Upstairs, are 4 light-filled bedrooms, each equipped w/ room-darkening cellular shades & ceiling fans. 3 bedrooms have w/i closets w/ built-ins & the 4th bedroom offers ample storage. The primary room offers a 5pc-ensuite w/ double sinks, 2 additional storage closets, a separate shower & a bathtub. The fully finished basement provides expansive open areas for various uses. It includes a gym area, an entertainment zone w/ sofas, a TV, a foosball table & a games table. Separate room serves as an office or extra bedroom, w/ a 3-pc washroom accessible from both the play area & the office/bedroom. The fully fenced, west-facing backyard is a highlight, offering primary access from the north side & secondary access from the south. Perfect for outdoor entertaining, the backyard features a newly updated interlocking stone patio & a natural gas line for your barbecue. Enjoy the 15-foot round, above-ground heated pool, installed in and upgraded with a heater w/ dedicated gas & electrical lines providing lighting for evening swims.
Property Features
- Date Listed: Friday, June 07, 2024
- Virtual Tour: View Virtual Tour for 68 Cezanne Trail
- City: Vaughan
- Neighborhood: Patterson
- Full Address: 68 Cezanne Trail, Vaughan, L4J 9B9, Ontario, Canada
- Living Room: Wainscoting, Pot Lights, O/Looks Backyard
- Kitchen: Centre Island, Stainless Steel Appl, Pantry
- Listing Brokerage: Sutton Group-Admiral Realty Inc. - Disclaimer: The information contained in this listing has not been verified by Sutton Group-Admiral Realty Inc. and should be verified by the buyer.

