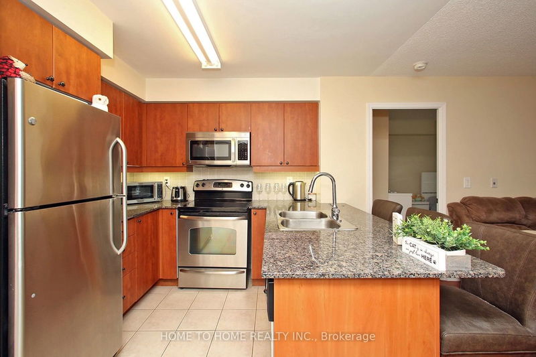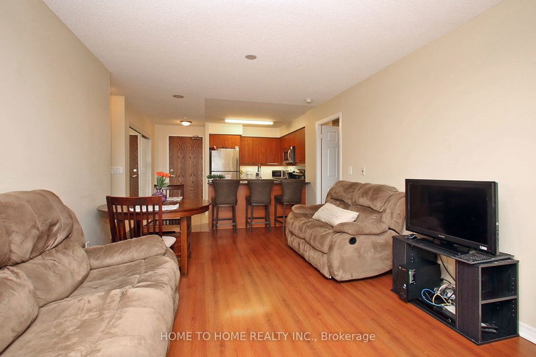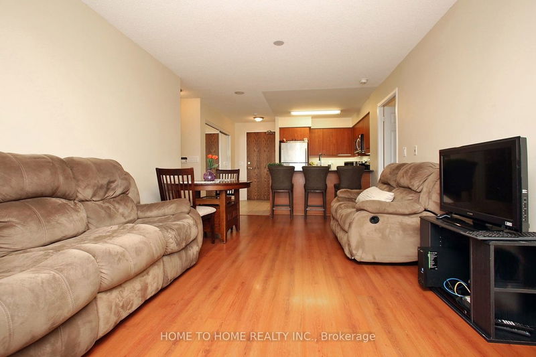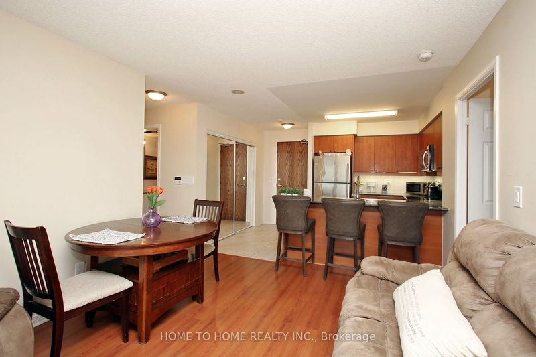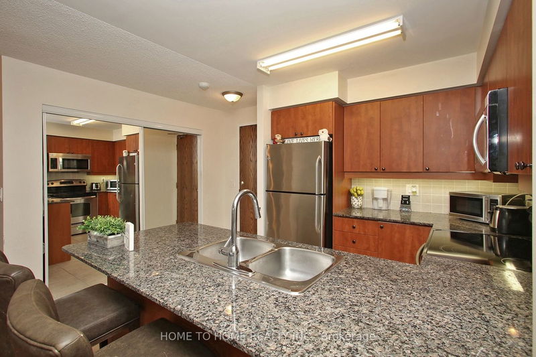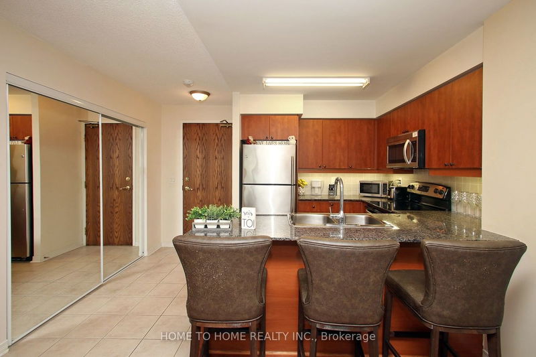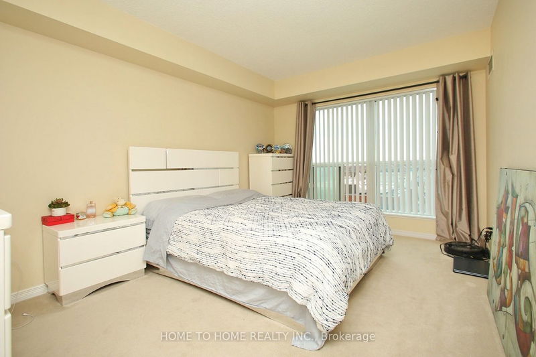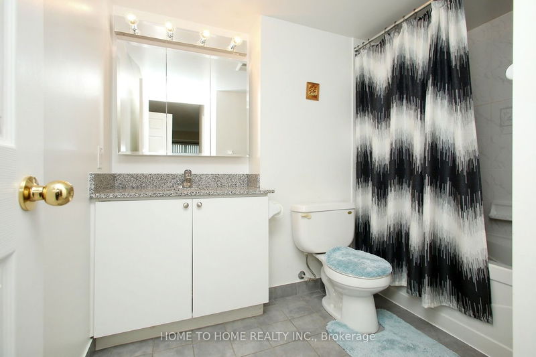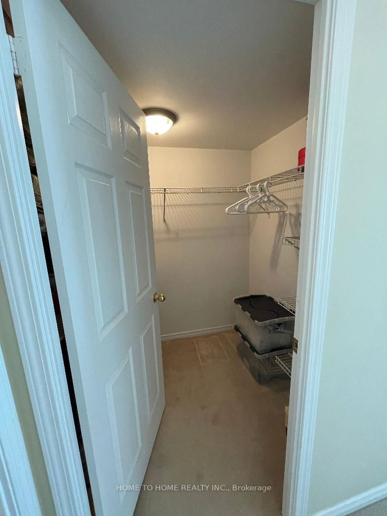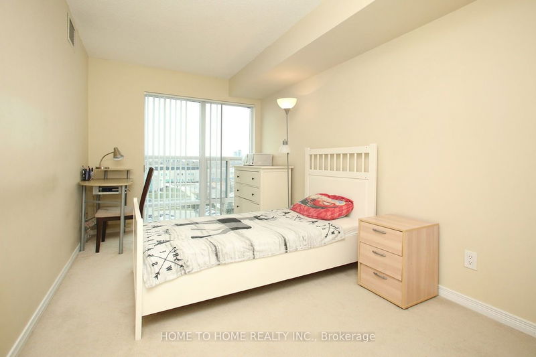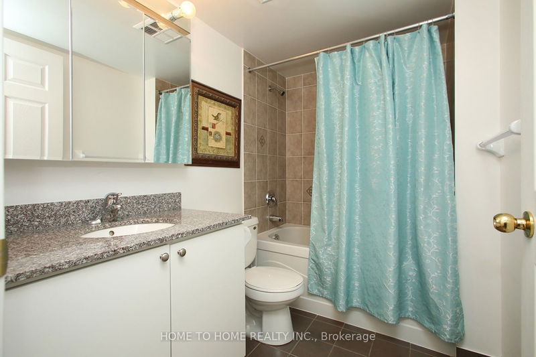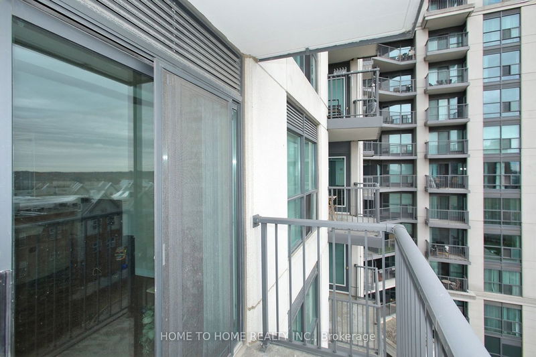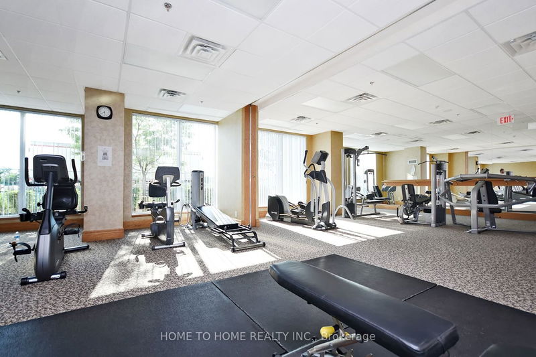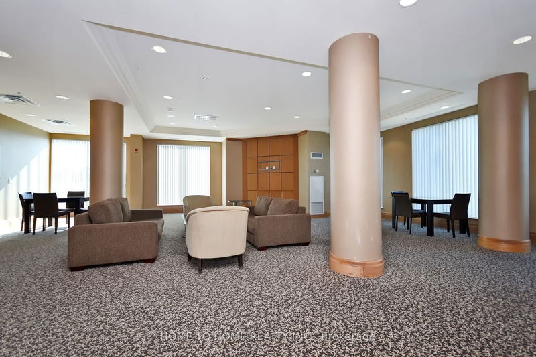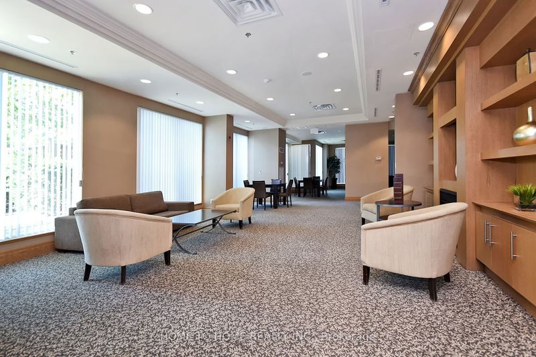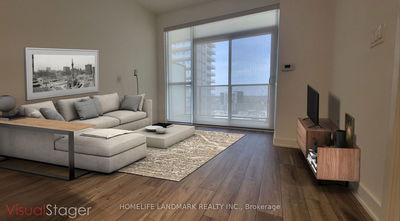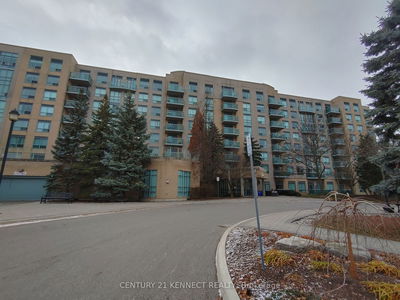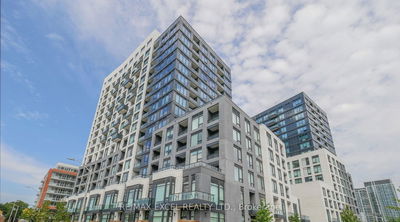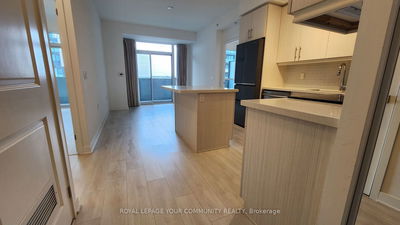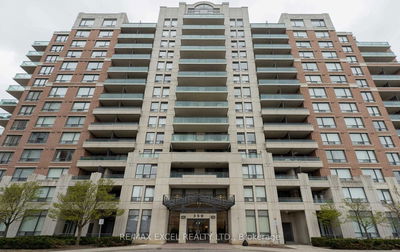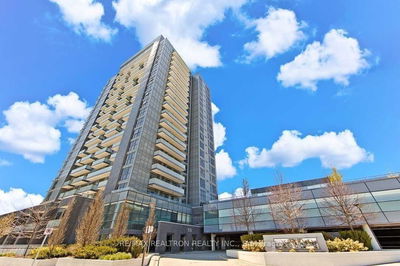Beautiful Unit in High Demand Location. Spacious 2 Split Bedrooms, 2 Full Washrooms, Balcony. 920 Sq. Ft. Great East Exposure. Open Concept Kitchen with Granite Counter Tops, Under Cabinets Lighting, Backsplash, S/S Appliances. Master Bedroom with Walking-In Closet & 4 pc Ensuite. Amenities incl. 24-Hrs Concierge, Gym, Party Rm, Library, Guest Rm & Visitor Parking. Easy Access to Go Train, Hwy 7 & 407, Shopping & Entertainment. 1 Underground Parking, 1 Locker.
Property Features
- Date Listed: Saturday, June 08, 2024
- Virtual Tour: View Virtual Tour for 705-185 Oneida Crescent
- City: Richmond Hill
- Neighborhood: Langstaff
- Full Address: 705-185 Oneida Crescent, Richmond Hill, L4B 0B1, Ontario, Canada
- Living Room: Combined W/Dining, Laminate, W/O To Balcony
- Kitchen: Ceramic Floor, Granite Counter, Open Concept
- Listing Brokerage: Home To Home Realty Inc. - Disclaimer: The information contained in this listing has not been verified by Home To Home Realty Inc. and should be verified by the buyer.





