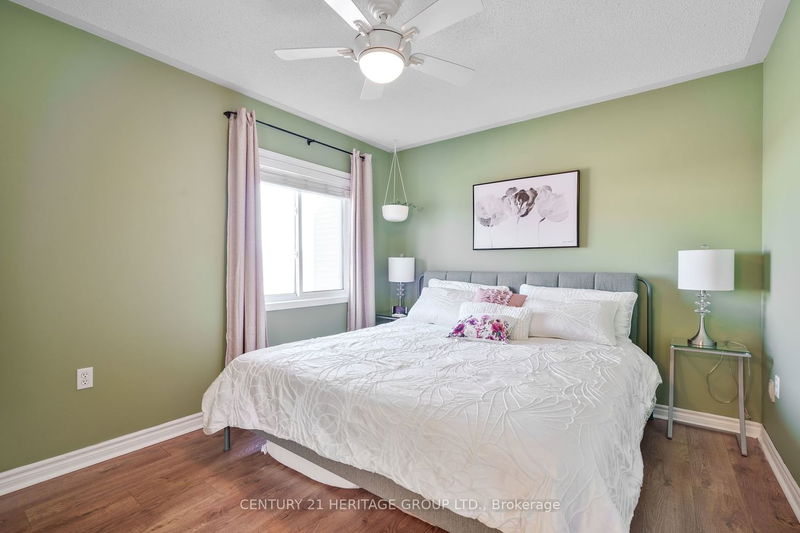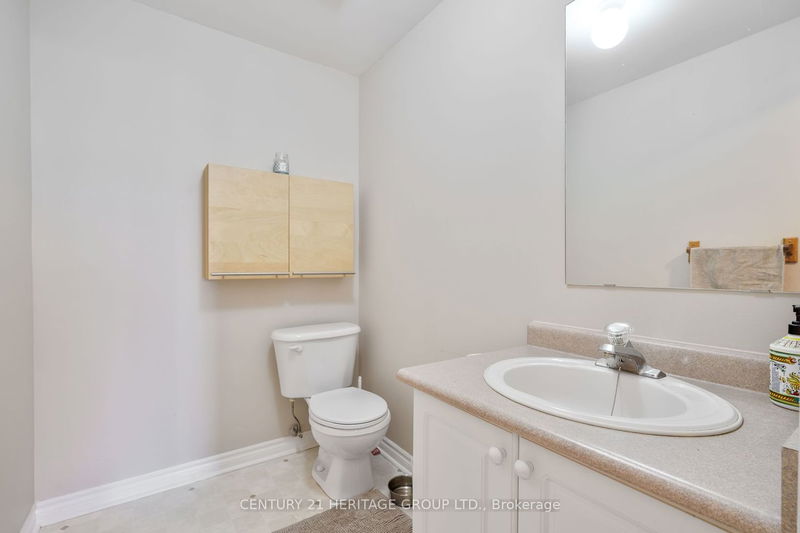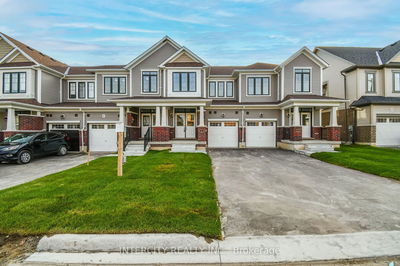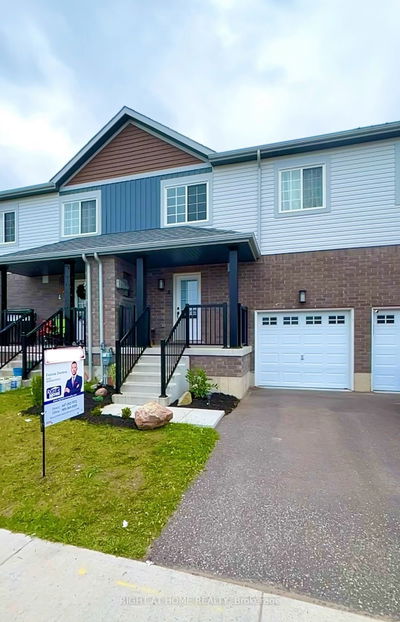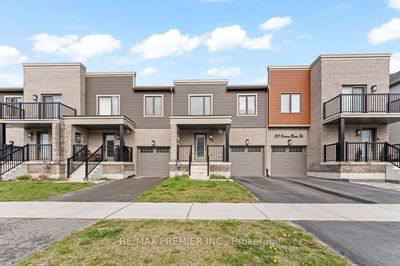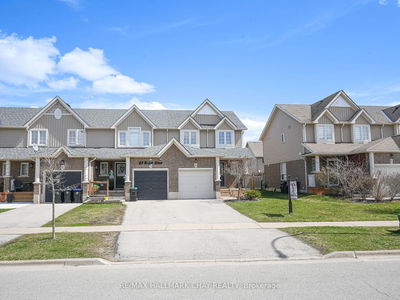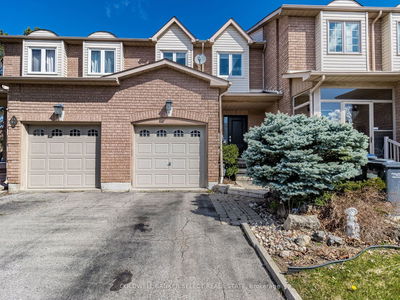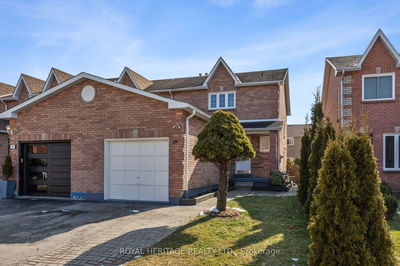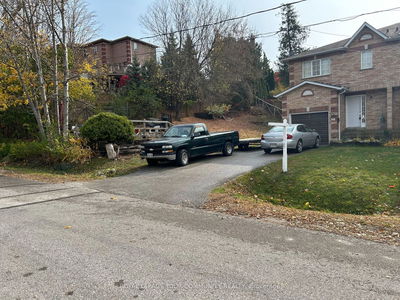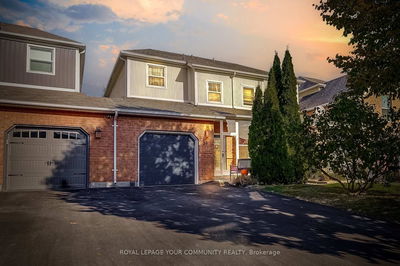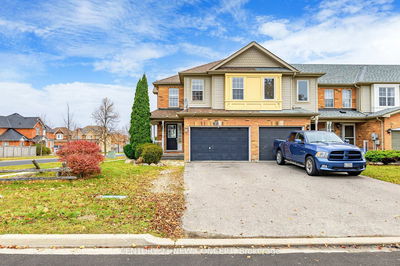Exceptional spacious, open concept 2 car garage townhouse in a great location. Large Eat-in Kitchen ample cabinets for storage, walkout to huge deck with access to a fully fenced backyard. Finished lower level with 2 pc bath good for home office or entertainment. Close to shops, school, parks, lake, beach and minutes from Highway 404. No carpets to worry, no neighbors behind, quiet area, a must to see for your clients because they will not be disappointed with the conveniences they will enjoy.
Property Features
- Date Listed: Monday, June 10, 2024
- Virtual Tour: View Virtual Tour for 10 Wrendale Crescent
- City: Georgina
- Neighborhood: Keswick South
- Full Address: 10 Wrendale Crescent, Georgina, L4P 4C4, Ontario, Canada
- Living Room: O/Looks Frontyard, Hardwood Floor
- Kitchen: Hardwood Floor
- Listing Brokerage: Century 21 Heritage Group Ltd. - Disclaimer: The information contained in this listing has not been verified by Century 21 Heritage Group Ltd. and should be verified by the buyer.











