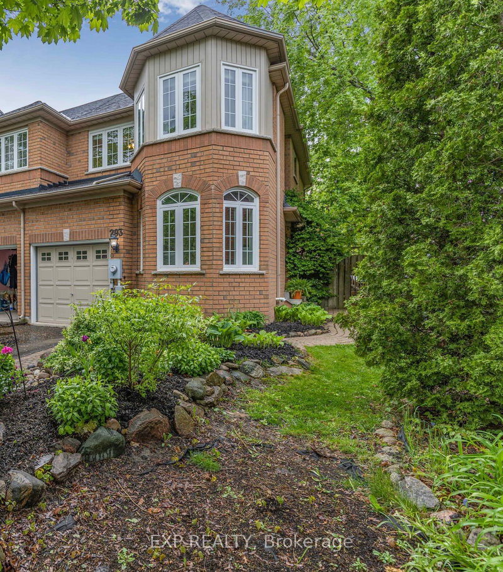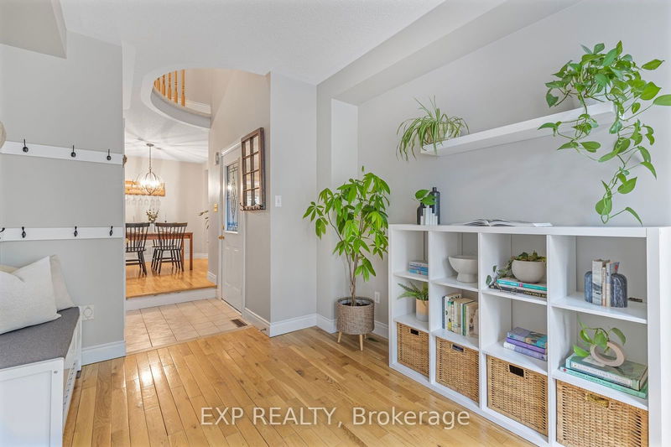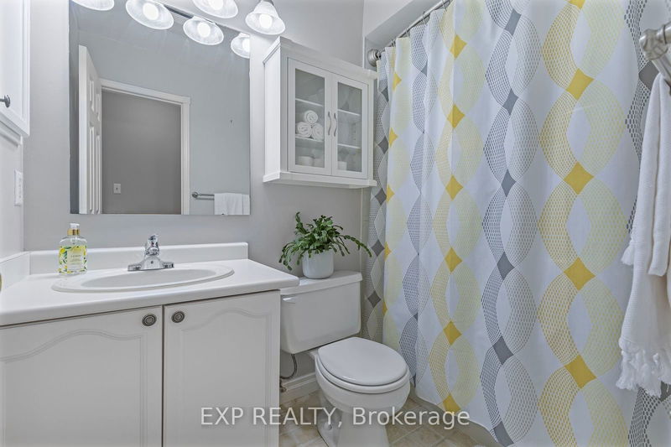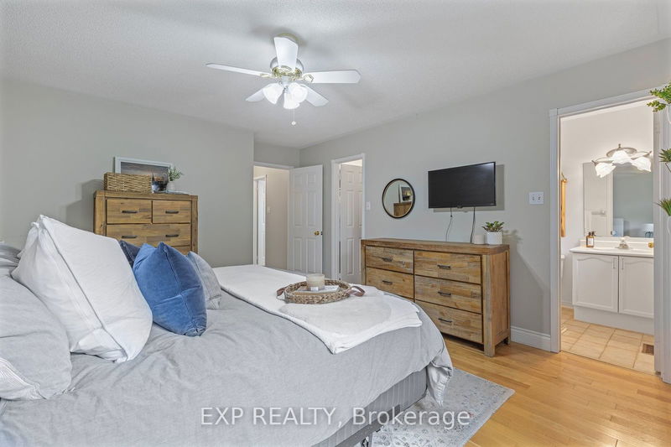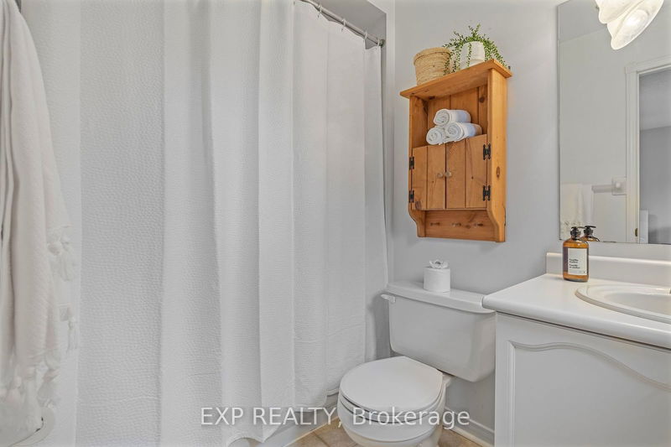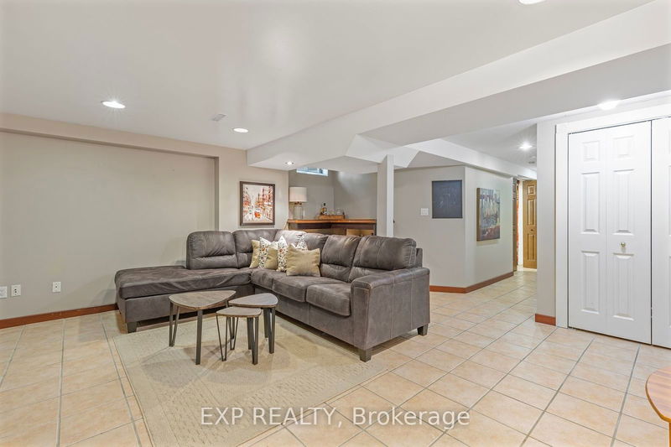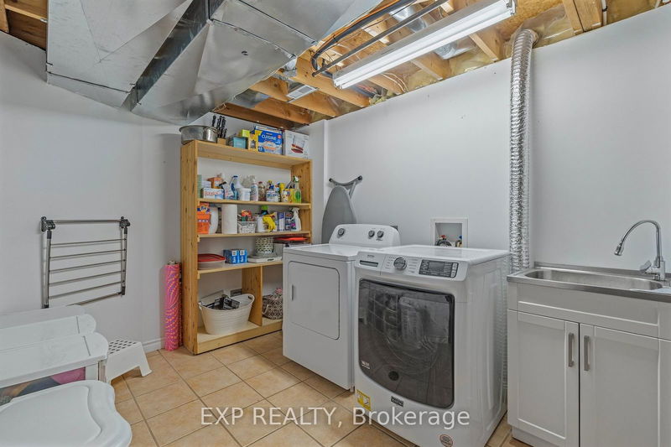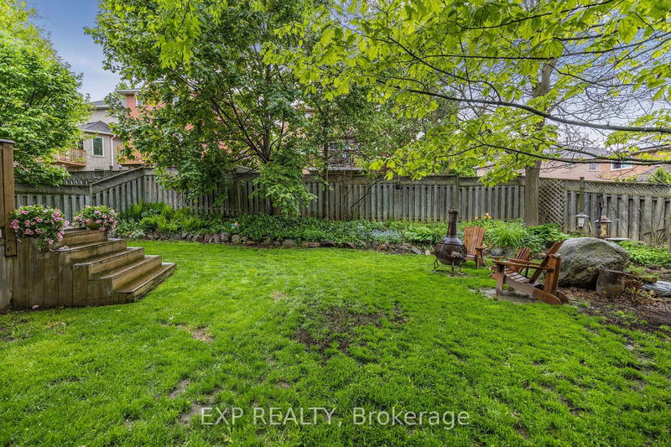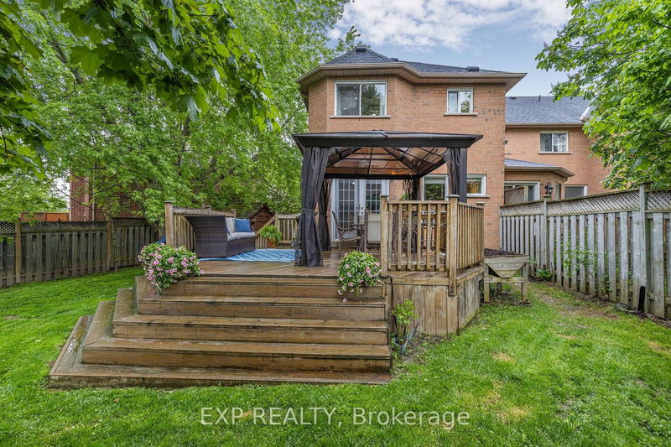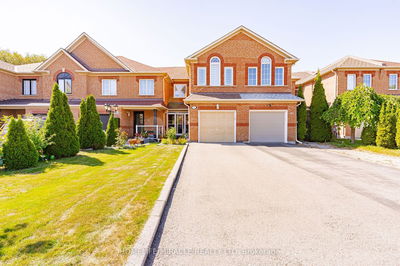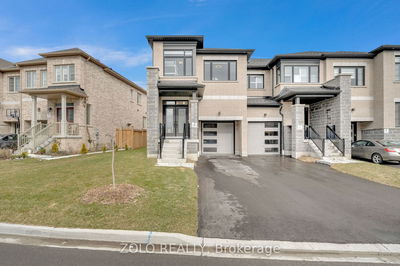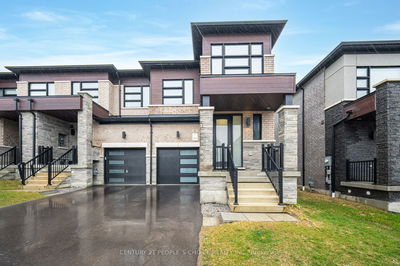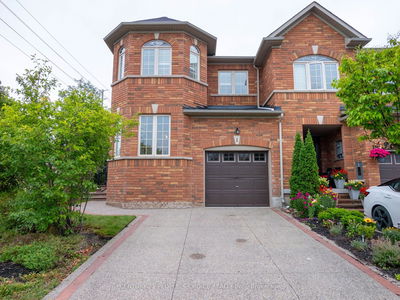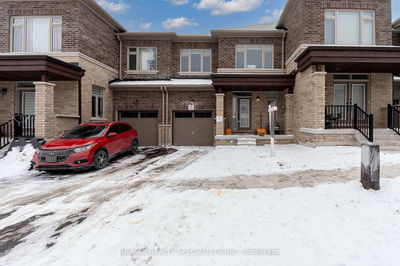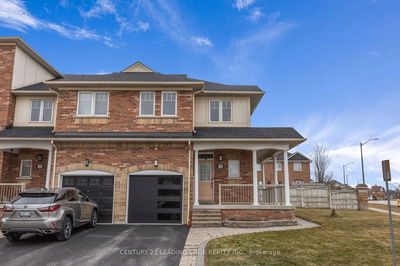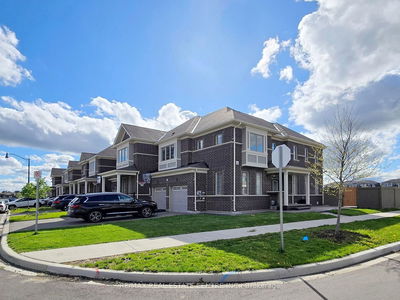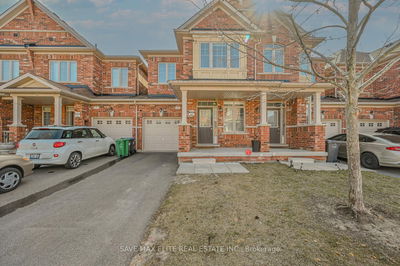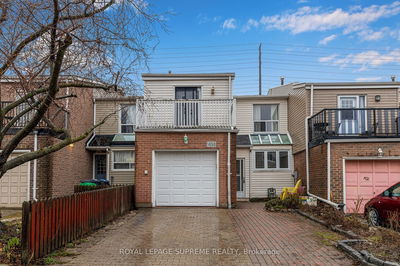Welcome home to Warner Crescent! Beautifully maintained and shows true pride of ownership. With a private entrance tucked away from the street, sits this 4 bedrooms and 3 bathrooms end unit home on a large lot. Natural light pours in through the front bay windows and a separate dining area leads to the family room and eat-in kitchen. From there, walk out to covered seating on the large back deck overlooking the oversized yard and mature gardens. Hardwood and ceramic tile throughout the main floor with a professionally renovated powder room done in 2022. Up the stairs each bedroom is complete with hardwood floors plus you'll find two 4-piece baths, including the ensuite in the oversized primary. The finished basement allows for an office, man cave or secondary family room.Your turnkey home awaits!
Property Features
- Date Listed: Monday, June 10, 2024
- Virtual Tour: View Virtual Tour for 293 Warner Crescent
- City: Newmarket
- Neighborhood: Summerhill Estates
- Full Address: 293 Warner Crescent, Newmarket, L3X 2G6, Ontario, Canada
- Kitchen: Eat-In Kitchen, W/O To Deck, Ceramic Floor
- Family Room: Open Concept, Hardwood Floor
- Listing Brokerage: Exp Realty - Disclaimer: The information contained in this listing has not been verified by Exp Realty and should be verified by the buyer.

