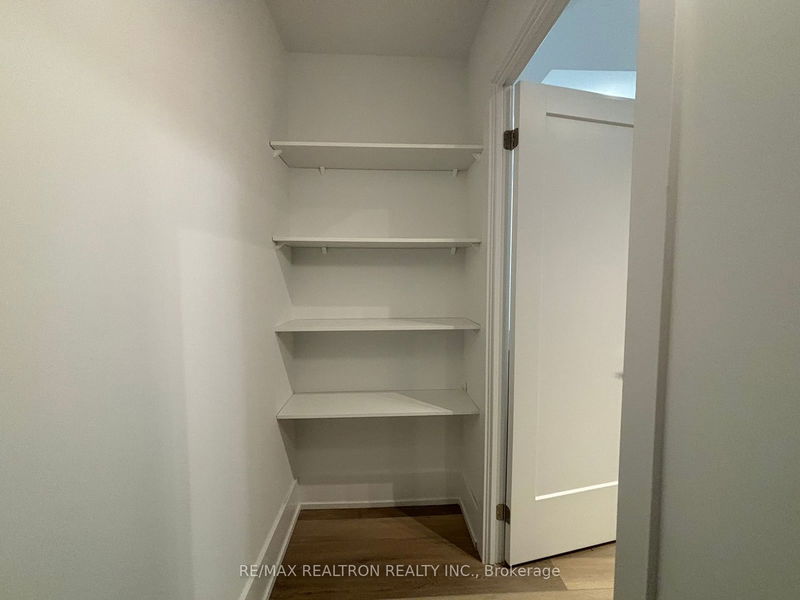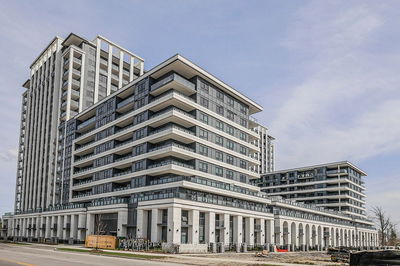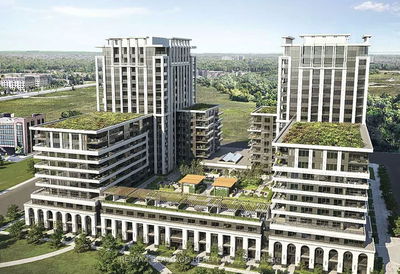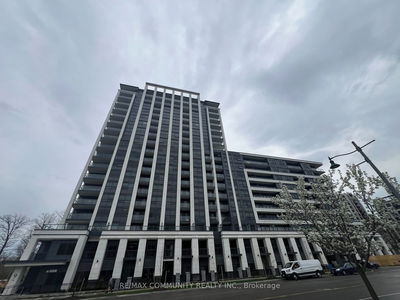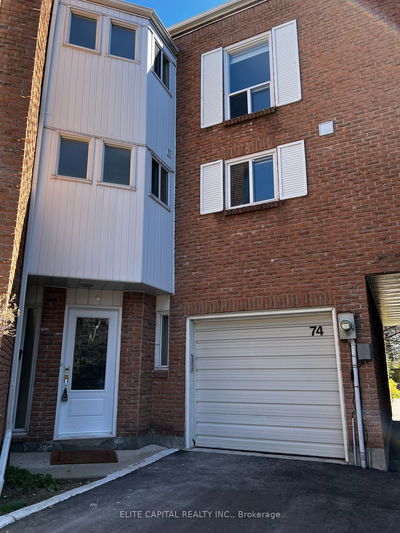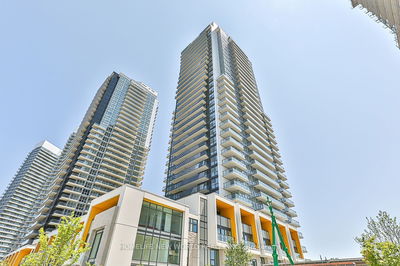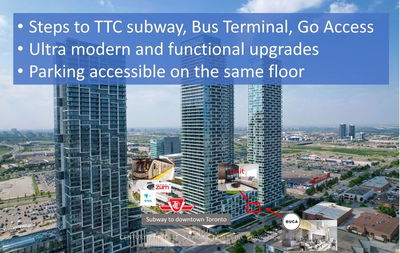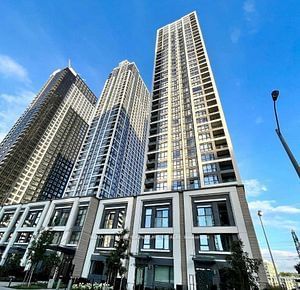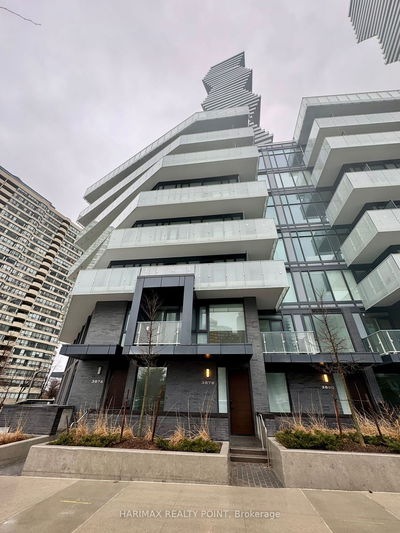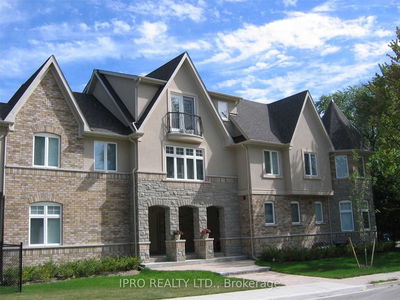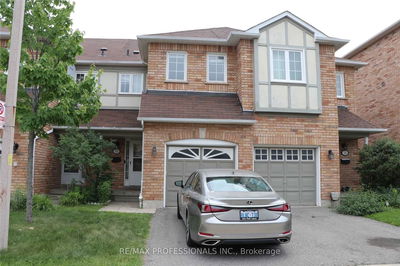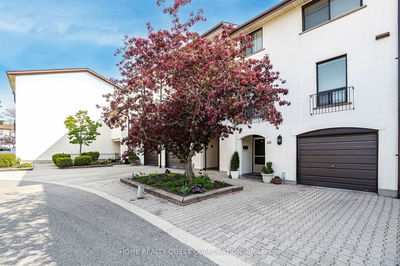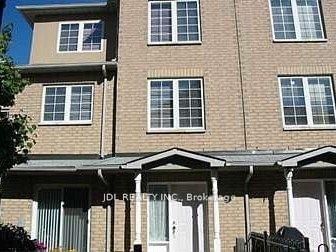Newly built Luxury Condo Townhouse "Vendome" Located In Prestigious Unionville Community! Features11' ceiling on main, 10' on 2nd floor. Smooth ceiling throughout. 1390sqft 3+1 Bedrooms 2-Storey!Beautifully designed, Open-concept layout blends w/ laminated flooring throughout. $$ Upgrades: Gourmet Kitchen Featuring Luxury Miele Appliances, water filter, Large Quartz countertop Island, Quartz Backsplash, a Walk-In Pantry. Smart Home Technology w/ Keyless Entry, allowing you to control lighting. Bright & Spacious Living w/ Walk-Out to the Private Patio. Master Bedroom boasts walk-in closet w/ Organizer, 4-piece ensuite bath and a large sliding door walk-out to the large Terrace. Top Ranked Unionville High School, York University Markham Campus. In the heart of Downtown Markham. Quick Access To 404, 407 & Unionville Go Station. 24-Hr Concierge, Incredible Amenities To Be Finished Including Fitness Center, Indoor Multi-Sport Facility, Media Lounge, Kid's Play Space, Patio Grill Station, etc
Property Features
- Date Listed: Monday, June 10, 2024
- City: Markham
- Neighborhood: Unionville
- Major Intersection: Warden / HWY 7
- Full Address: 109N-9 Clegg Road, Markham, L6G 0H3, Ontario, Canada
- Kitchen: Laminate, Modern Kitchen, Centre Island
- Living Room: Laminate, W/O To Patio, Large Window
- Listing Brokerage: Re/Max Realtron Realty Inc. - Disclaimer: The information contained in this listing has not been verified by Re/Max Realtron Realty Inc. and should be verified by the buyer.










