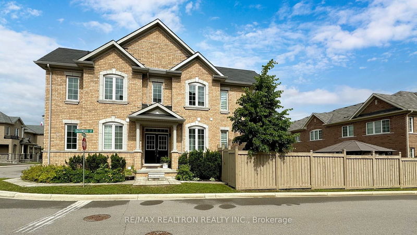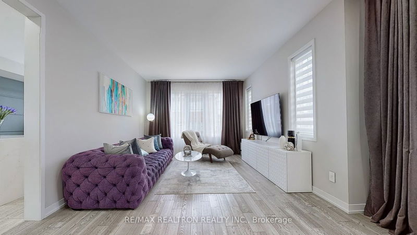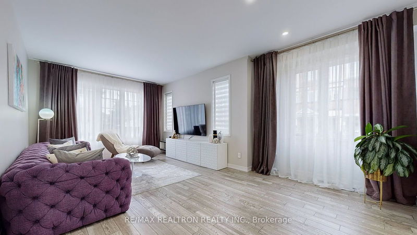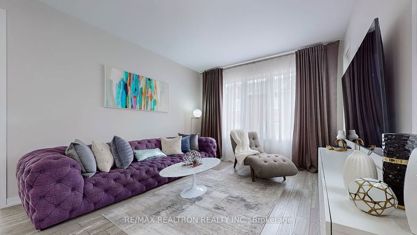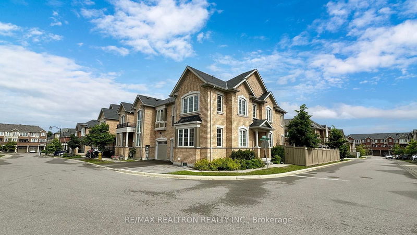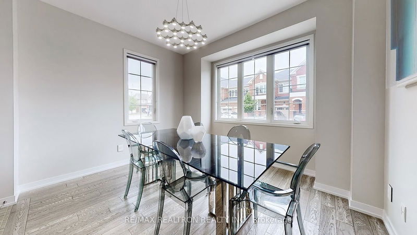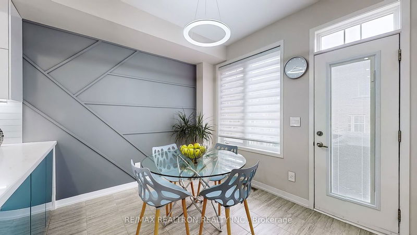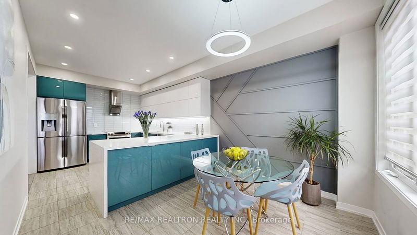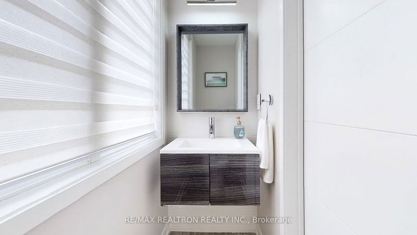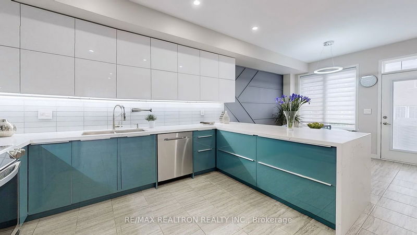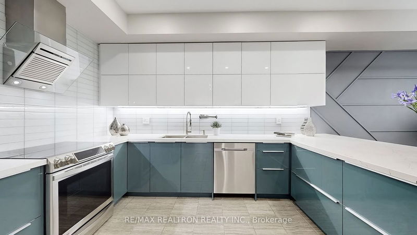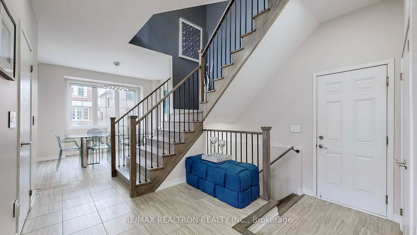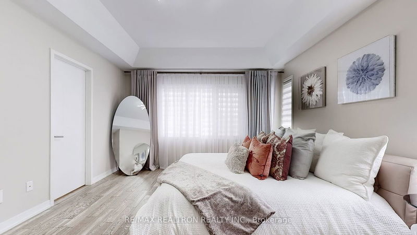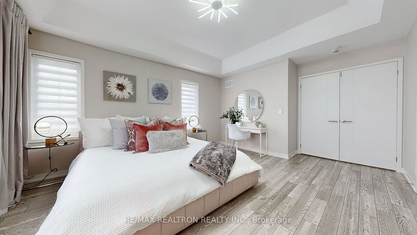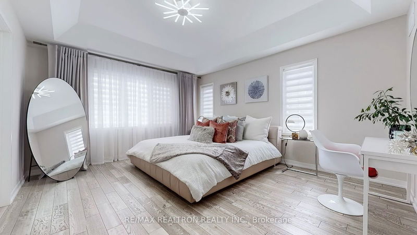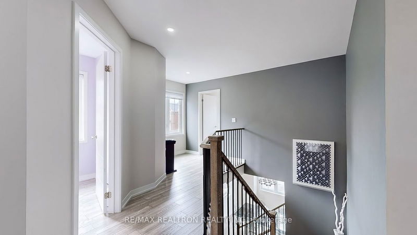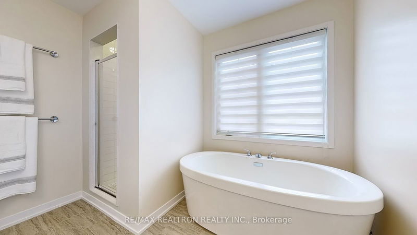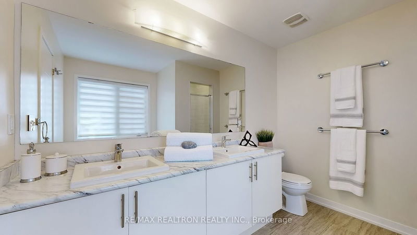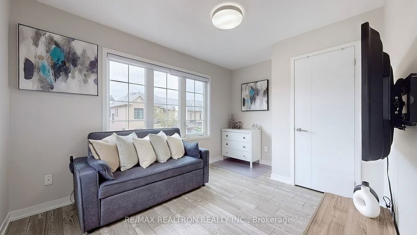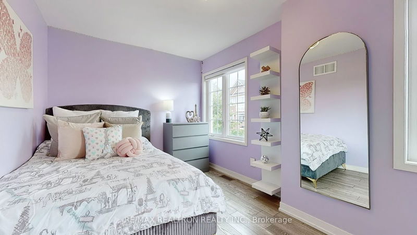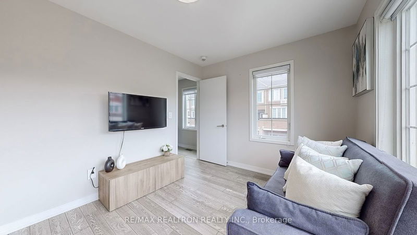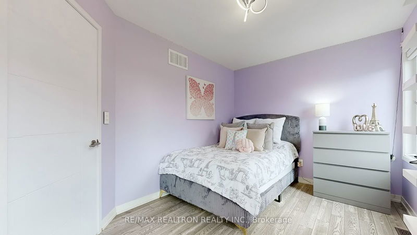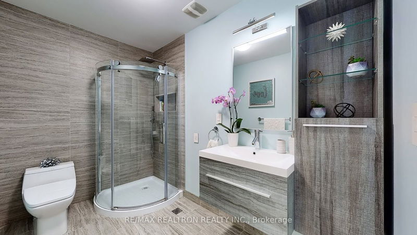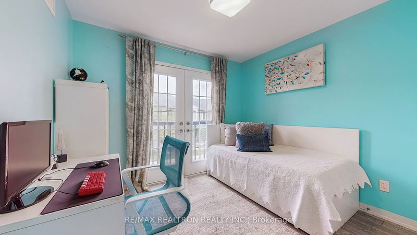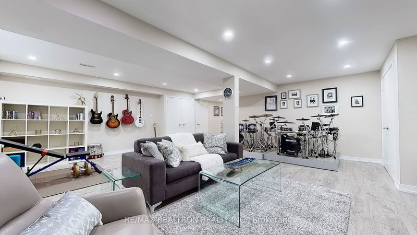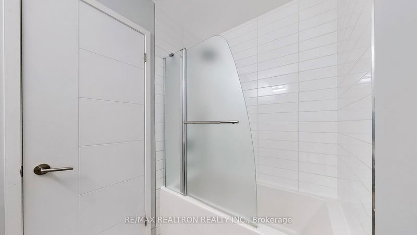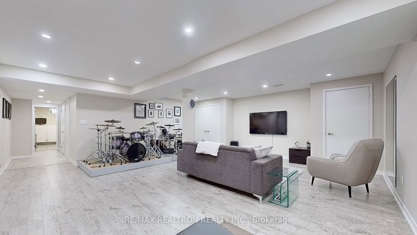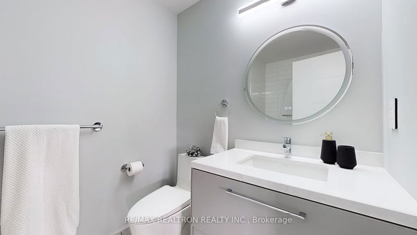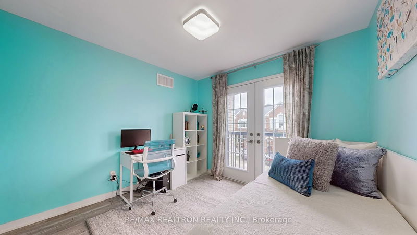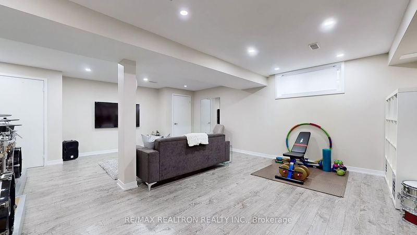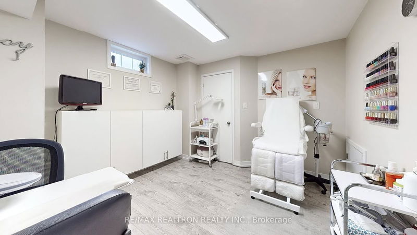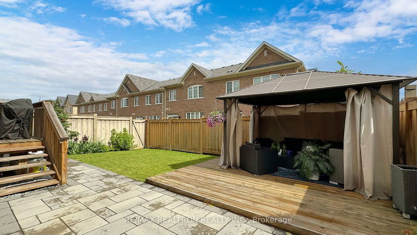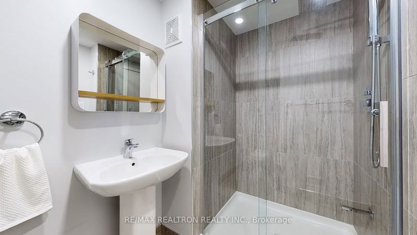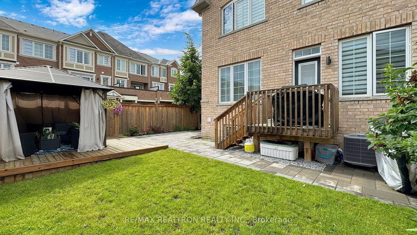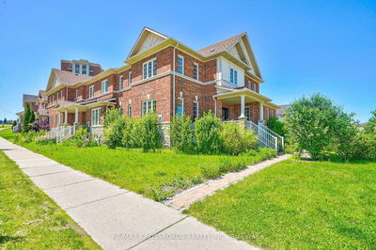Modern Luxury! Stunningly Upgraded C-O-R-N-E-R Executive Town W/4+1 Bedroom & 5 Bathroom Nestled InPrestigious Upper Thornhill Estates! Wide Layout Filled W/Natural Light! Feels Like A Detached Home!This House Loaded With Upgraded Quality Finishes & Fine Details Include 9 Ft Ceilings Main, 3 FullBath On 2nd Floor, Hardwd Flrs Tru-out, Pot Lights Thru-Out, A Stylish Custom Kitchen With CentreIsland, Quartz Countertops Finished W/Waterfall Edge, S/S Appl-s, Eat-In Area & Walk-Out To LargeDeck - Something You'd See In A Design Magazine. Primary Retreat W/5-Pc Custom Spa-Like Ensuite,Large W/I Closet. Fully Prof Finished Basement W/One Bedroom, Living Rm, 3-Pc Bath, Pot Lights &Designer Paint. DIRECT ACCESS From The Garage To The House. Large Fully Fenced Backyard! It'sBright, Fresh & Spacious!
Property Features
- Date Listed: Monday, June 10, 2024
- Virtual Tour: View Virtual Tour for 9 Avonmore Trail
- City: Vaughan
- Neighborhood: Patterson
- Full Address: 9 Avonmore Trail, Vaughan, L6A 4Y4, Ontario, Canada
- Kitchen: Tile Floor, Stainless Steel Appl, Centre Island
- Family Room: Hardwood Floor, Pot Lights, Large Closet
- Listing Brokerage: Re/Max Realtron Realty Inc. - Disclaimer: The information contained in this listing has not been verified by Re/Max Realtron Realty Inc. and should be verified by the buyer.

