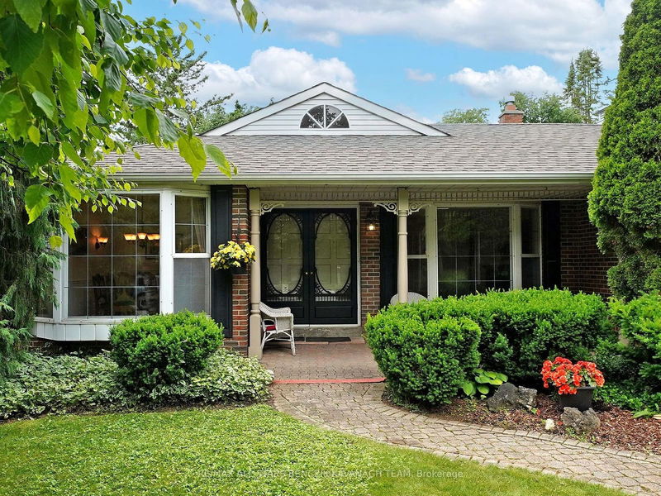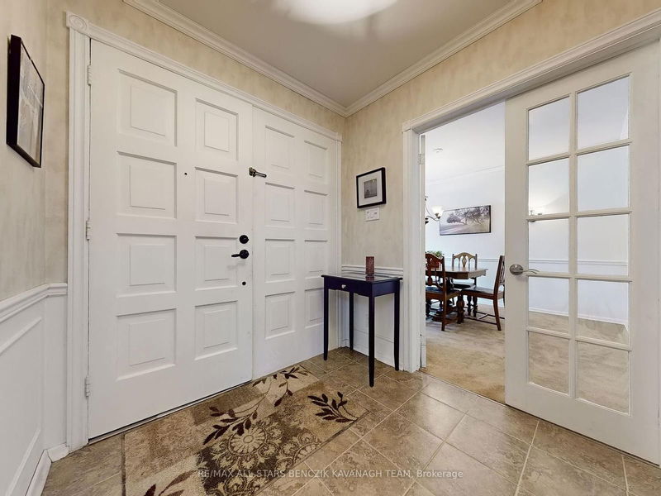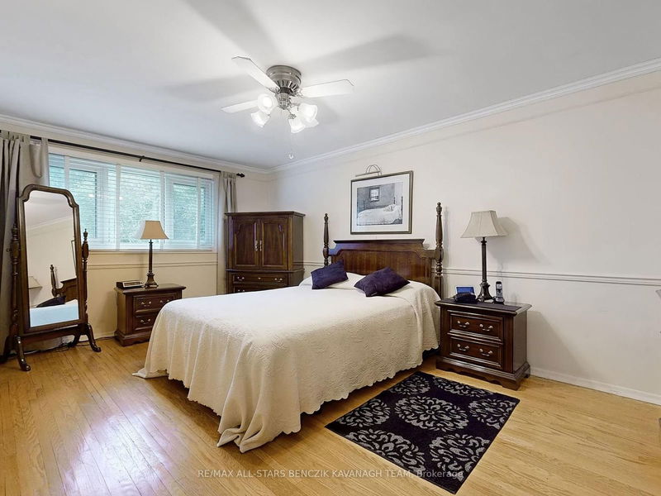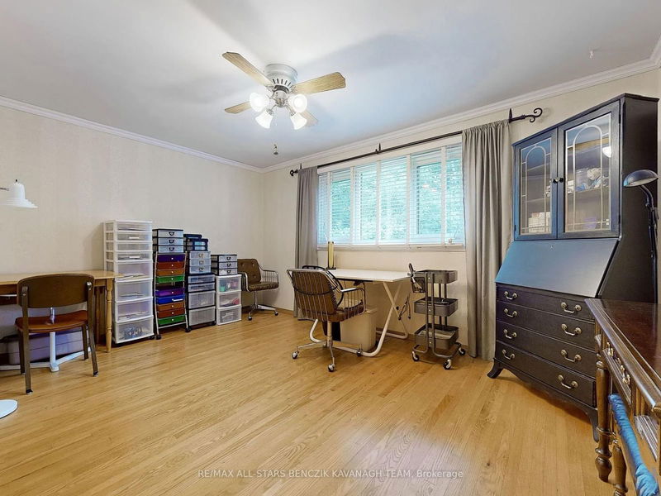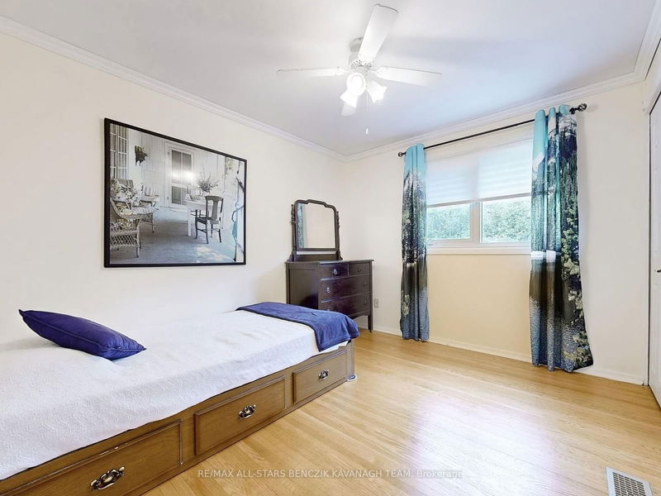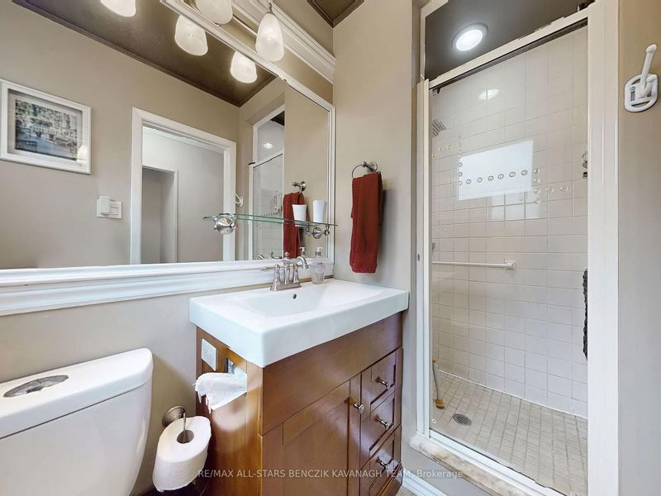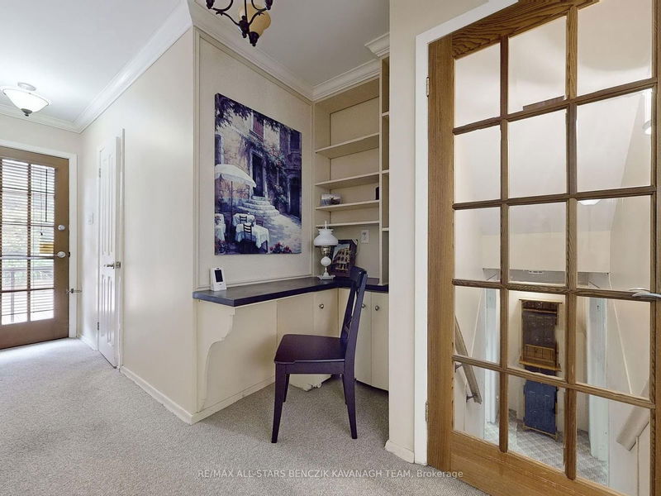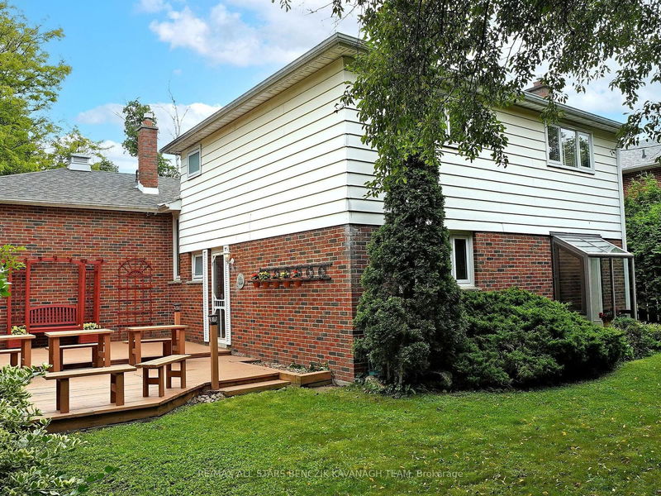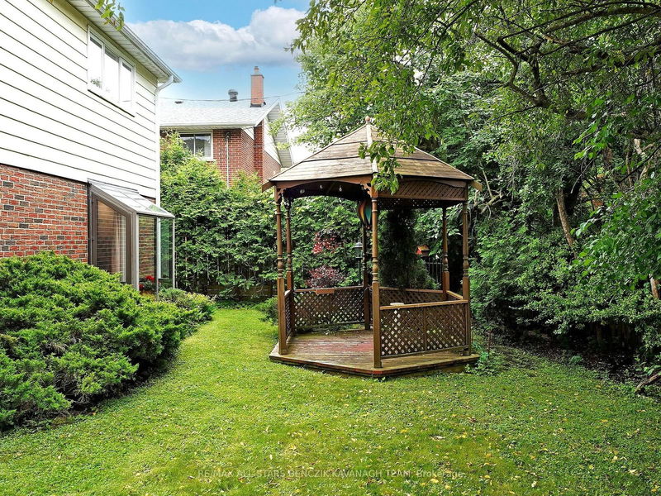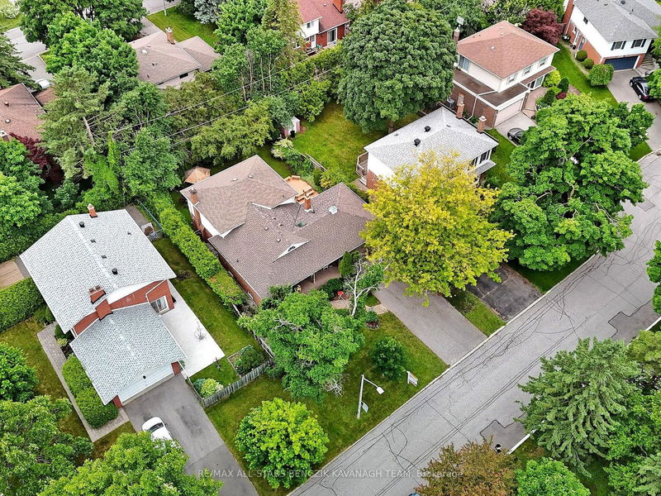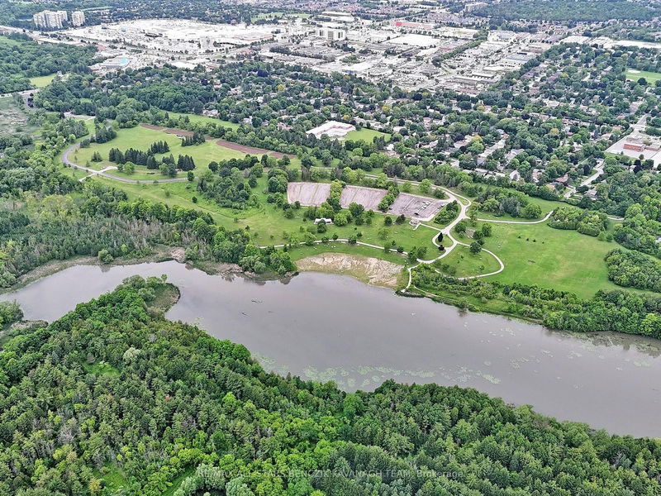Beautiful detached 4-bedroom backsplit, nestled in a highly sought-after, mature neighbourhood in Markham just steps from the Milne Dam Conservation Park. The exquisite craftsmanship is evident throughout the home, showcasing crown moulding, enhanced door trim, wainscoting, and elegant chair rails. The spacious layout includes formal living and dining rooms with large bay windows, an updated eat-in kitchen with granite counters, and an inviting family room featuring a cozy gas fireplace. Step outside to entertain in the private backyard, complete with mature trees, a gazebo, and a large deck surrounded by beautiful garden beds. Conveniently located near top-rated schools, picturesque parks, Markville Mall, a variety of restaurants, and the serene Milne Dam Conservation Park, this home also offers easy access to Hwy 407 and public transit, ensuring seamless travel around the GTA.
Property Features
- Date Listed: Tuesday, June 11, 2024
- Virtual Tour: View Virtual Tour for 40 Walkerton Drive
- City: Markham
- Neighborhood: Bullock
- Major Intersection: Hwy 7 /McCowan Rd
- Full Address: 40 Walkerton Drive, Markham, L3P 1H8, Ontario, Canada
- Living Room: Skylight, Bay Window, Crown Moulding
- Kitchen: Stainless Steel Appl, Granite Counter, Backsplash
- Family Room: Gas Fireplace, Window, Pot Lights
- Listing Brokerage: Re/Max All-Stars Benczik Kavanagh Team - Disclaimer: The information contained in this listing has not been verified by Re/Max All-Stars Benczik Kavanagh Team and should be verified by the buyer.


