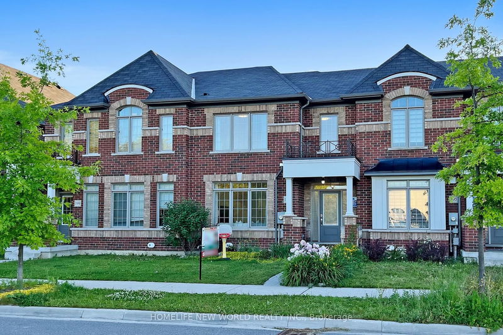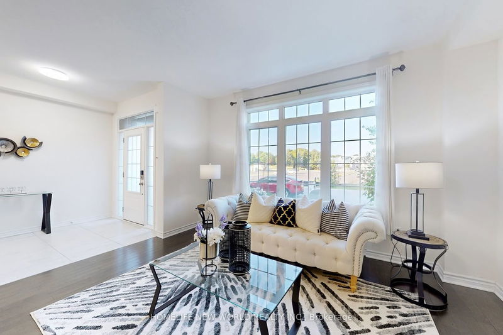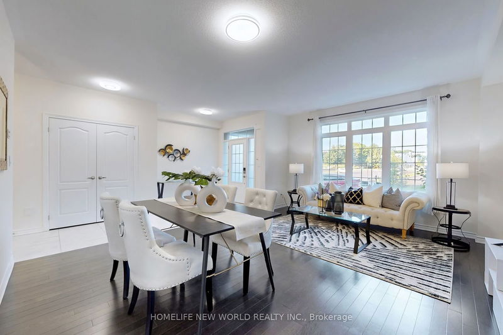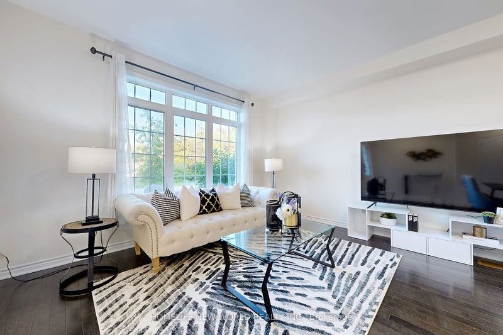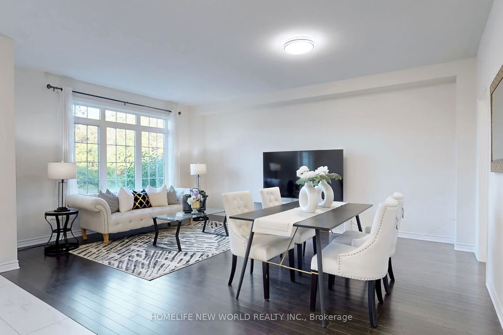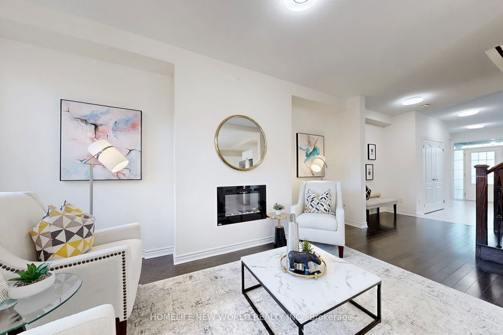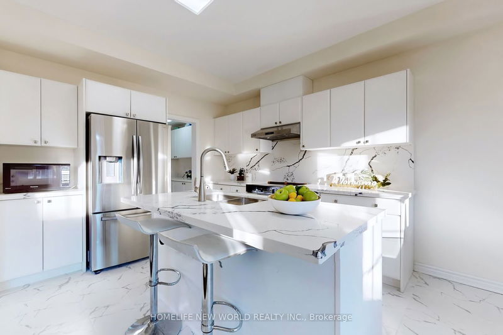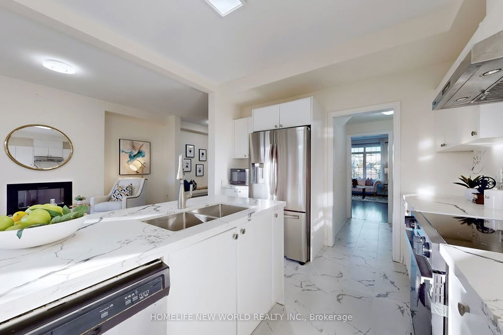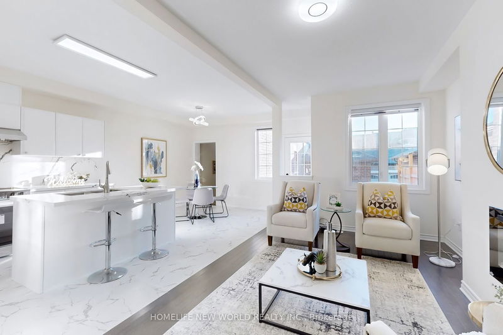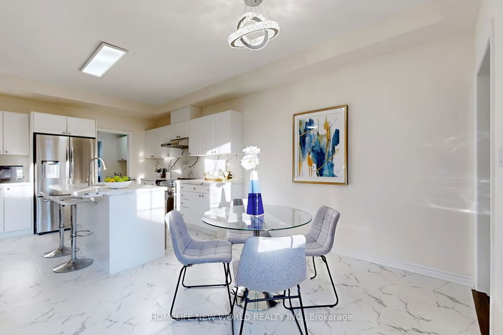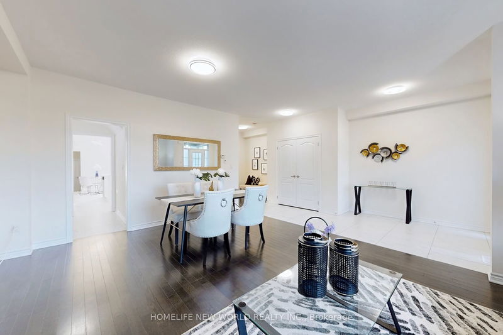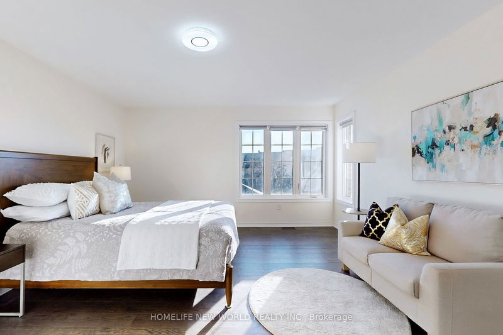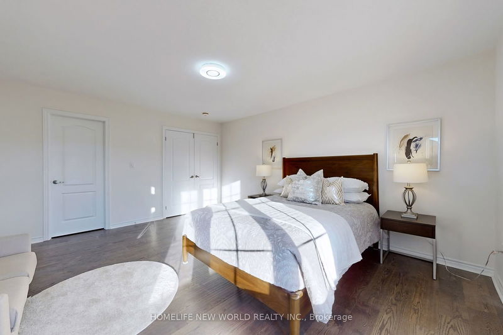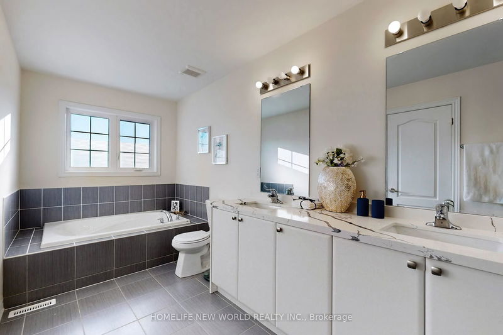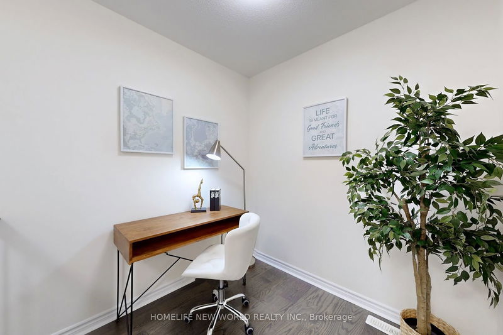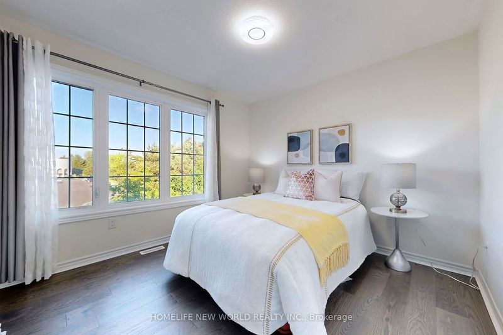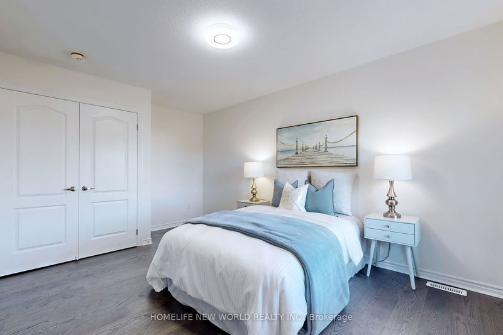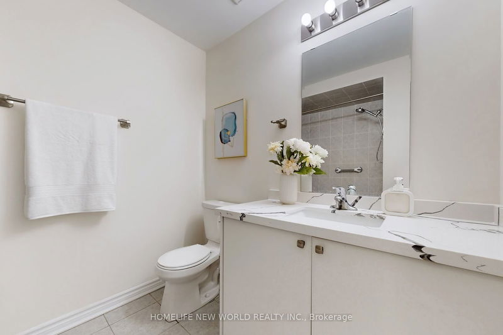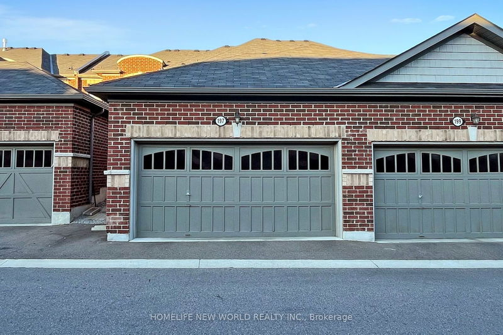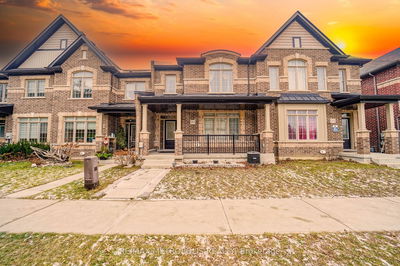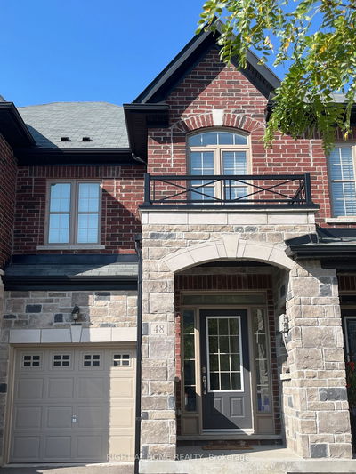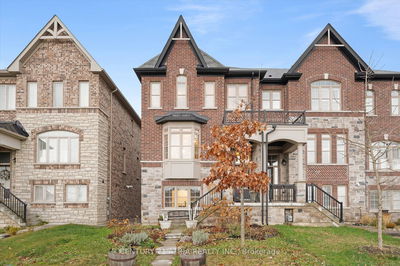Best Layout Freehold Townhome(2264sqft as per builder) in this Prime Quaint Sharon Village. Functional Design w/Main floor 9' Ceilings, Hardwood Floors Main & 2nd Levels. Open Concept Gourmet Kitchen / Family Room W Large Entertaining Island. Upgraded Kitchen w/ Quartz Countertops & Backsplash Tiles, Extended Cabinets & Pantry Area, Stainless Steel Appliances. Second Floor Features A Large Primary Bdrm w/Upgraded Walk-In Shower & Soaker Tub, 2 Large Bedrooms & Extra Office / Den Area. Interior Access to Double Garage. Minutes to Go Train, Hwy 404, Shopping, Schools, Parks & More
Property Features
- Date Listed: Wednesday, June 12, 2024
- Virtual Tour: View Virtual Tour for 197 Beechborough Crescent
- City: East Gwillimbury
- Neighborhood: Sharon
- Major Intersection: Leslie St. and Mt. Albert Rd.
- Full Address: 197 Beechborough Crescent, East Gwillimbury, L9N 0N9, Ontario, Canada
- Living Room: Hardwood Floor, Window, Combined W/Dining
- Family Room: Hardwood Floor, W/O To Yard
- Kitchen: Stainless Steel Appl, Centre Island, Quartz Counter
- Listing Brokerage: Homelife New World Realty Inc. - Disclaimer: The information contained in this listing has not been verified by Homelife New World Realty Inc. and should be verified by the buyer.

