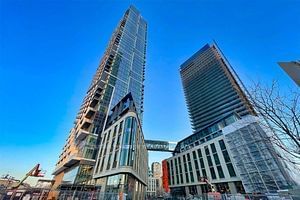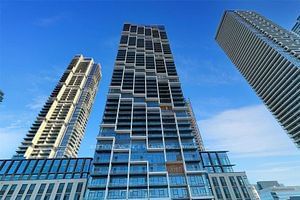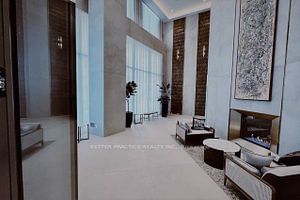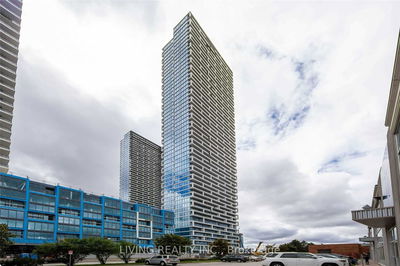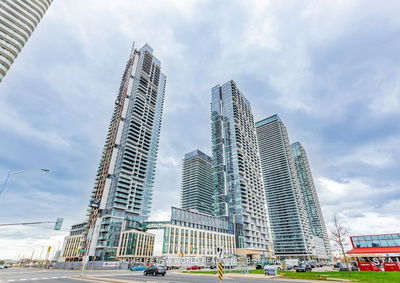Highway 7/Jane, New Vaughan Corporate Centre 1 year old building. 1 Bedroom Unit on 30th Floor with Locker on 3rd floor. 536 Sqft. 105 sqft Balcony with wood looking deck tile. 9 Feet Ceiling & Floor To Ceiling Window. Motorized window covering in Living Room. Modern Open Concept Kitchen with built in Appliances, Quartz Counter Top, Dishwasher, under mount lighting and soft closing cabinetry. No carpet in unit. Central air conditioning, Ensuite Laundry, 8.5 Feet X 6 Feet oversized Locker on 3rd Floor. Unobstructed view. 24 Hours Concierge. 1 Acre Park. 24,000 Sqft Fitness And Entertain Amenities In Building Including Gym, Full Indoor Running Track, Art Cardio Zone, Yoga Spaces, Squash Court ,Rooftop Pool ,Co-Working Space, Party Room, Guest Suites, BBQ area. Minute Walk To Subway Station. Quick Access To Highway 400 & 407 & Highway 7. Steps To TTC subway, Vaughan Bus Terminal, Restaurants, Shops, Banks And All Other Amenities. New Vaughan Hospital and Vaughan Mills Mall Nearby.
Property Features
- Date Listed: Thursday, June 13, 2024
- City: Vaughan
- Neighborhood: Vaughan Corporate Centre
- Major Intersection: Highway 7/Jane
- Full Address: 3002-1000 Portage Pkwy, Vaughan, L4K 0L1, Ontario, Canada
- Living Room: Laminate, Combined W/Dining, W/O To Balcony
- Kitchen: Laminate, Combined W/Dining, B/I Appliances
- Listing Brokerage: Better Practice Realty Inc. - Disclaimer: The information contained in this listing has not been verified by Better Practice Realty Inc. and should be verified by the buyer.

