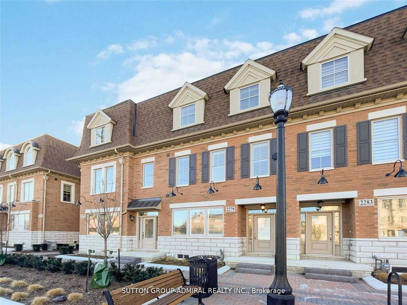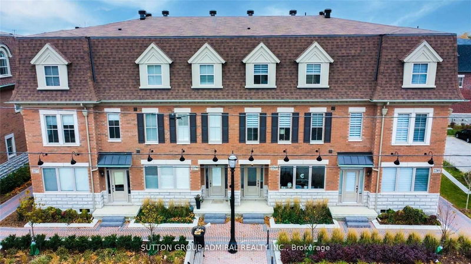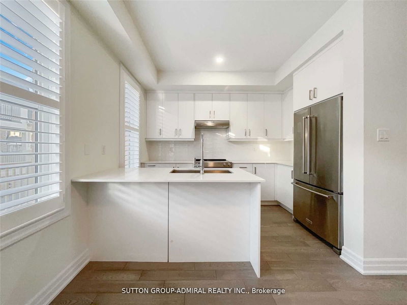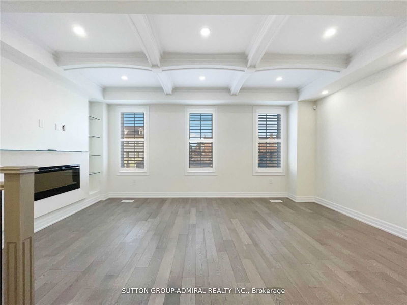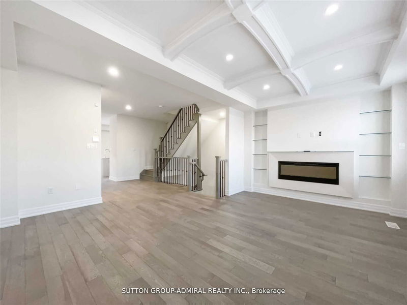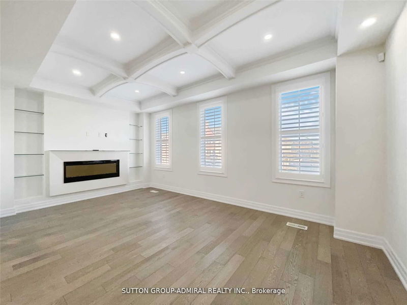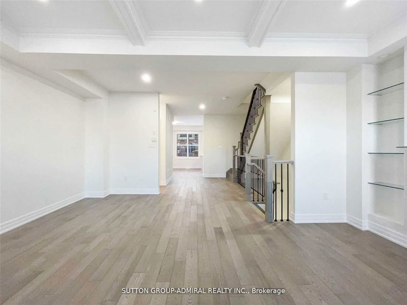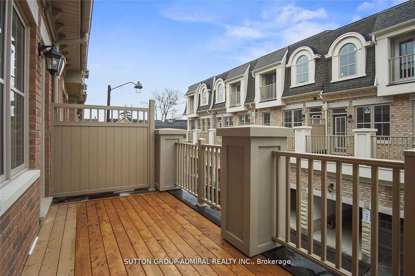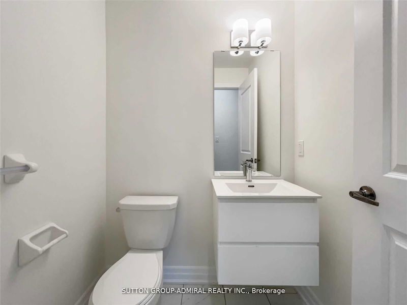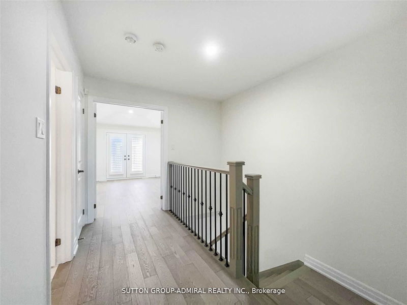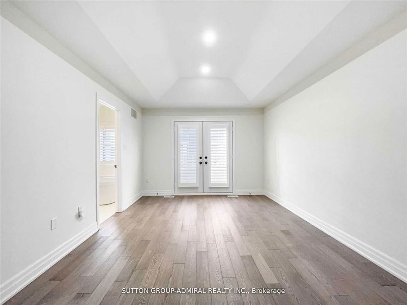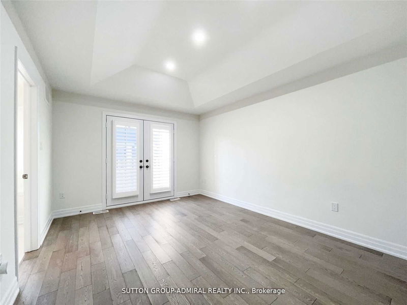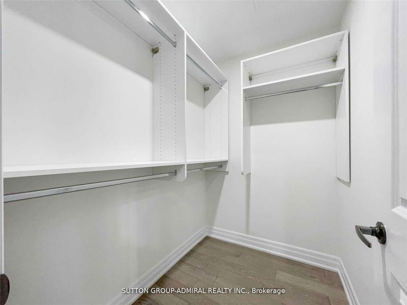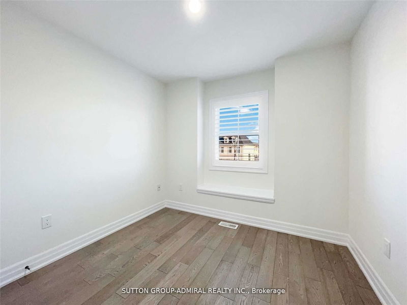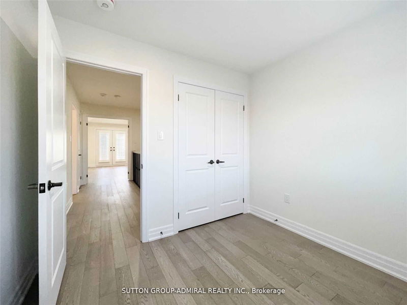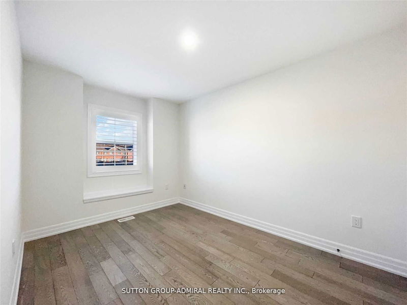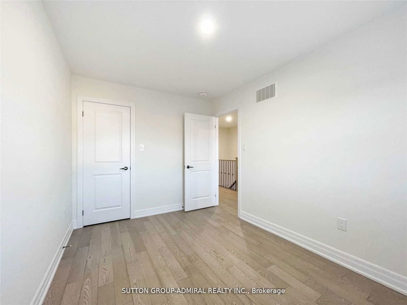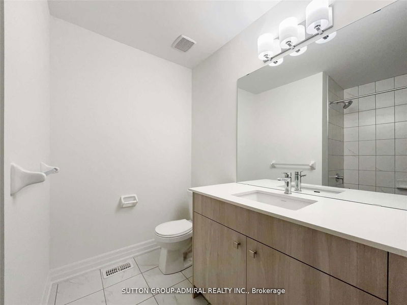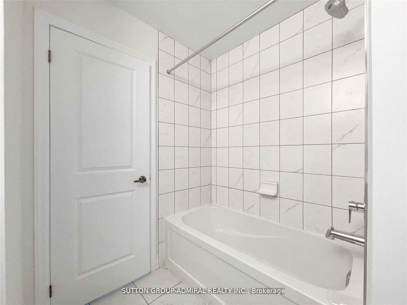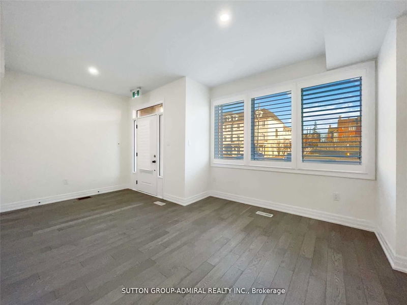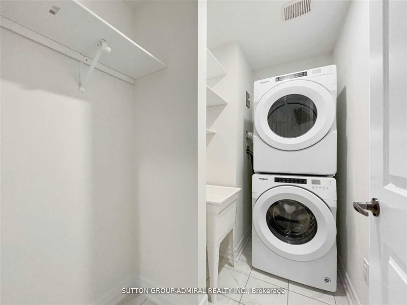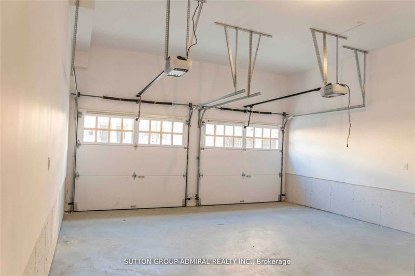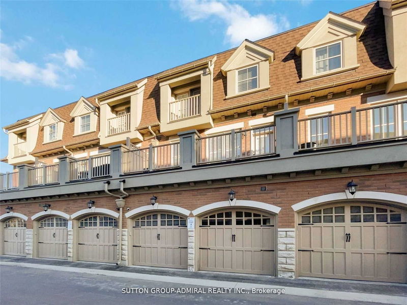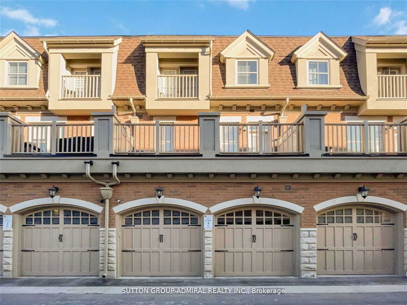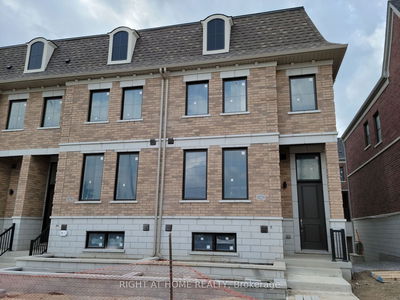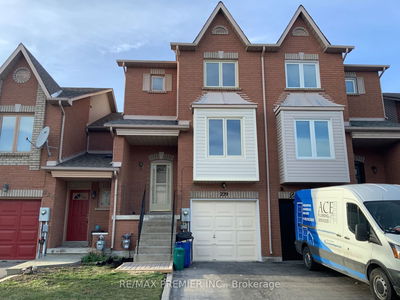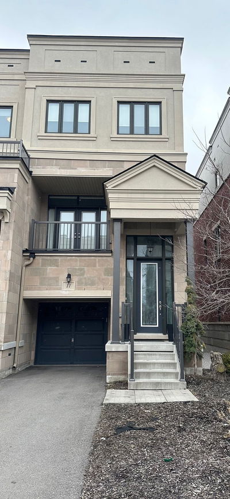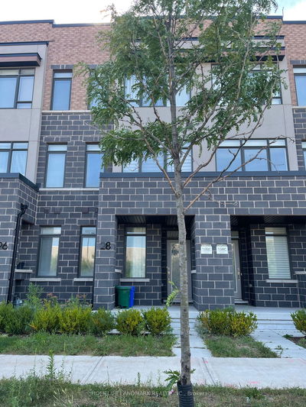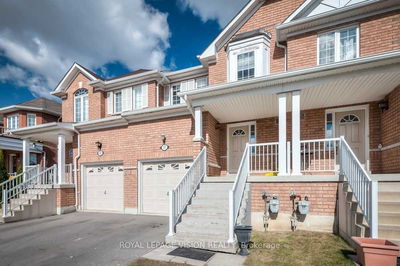Stunning Spacioius Townhome, 9Ft Ceilings, Hardwood Flrs, Modern Kit With S/S Appls, Bkft Bar,Quartz Counters, Cutom Pantry, Walk Out To Terrace, Backsplash, Family Rm W/Gas Fireplace With Built In Custome Shelving, Coffered Ceiling, Primary Bedrm With 4 Pce Ensuite, Walk In Closet, Juliet Balcony, Lots Of Natural Lights, Modern Staircase W/Rod Iron Pickets, Oversized 2 Car Garage With Loft Space & Entrance Into Ground Foyer, Plenty Of Visitor Parking
Property Features
- Date Listed: Friday, June 14, 2024
- City: Vaughan
- Neighborhood: Maple
- Major Intersection: Major Mackenzie/ Keele St
- Full Address: #3-2279 Major Mackenzie Drive, Vaughan, L6A 3Z3, Ontario, Canada
- Kitchen: Hardwood Floor, Stainless Steel Appl, Quartz Counter
- Family Room: Hardwood Floor, Coffered Ceiling, Gas Fireplace
- Listing Brokerage: Sutton Group-Admiral Realty Inc. - Disclaimer: The information contained in this listing has not been verified by Sutton Group-Admiral Realty Inc. and should be verified by the buyer.

