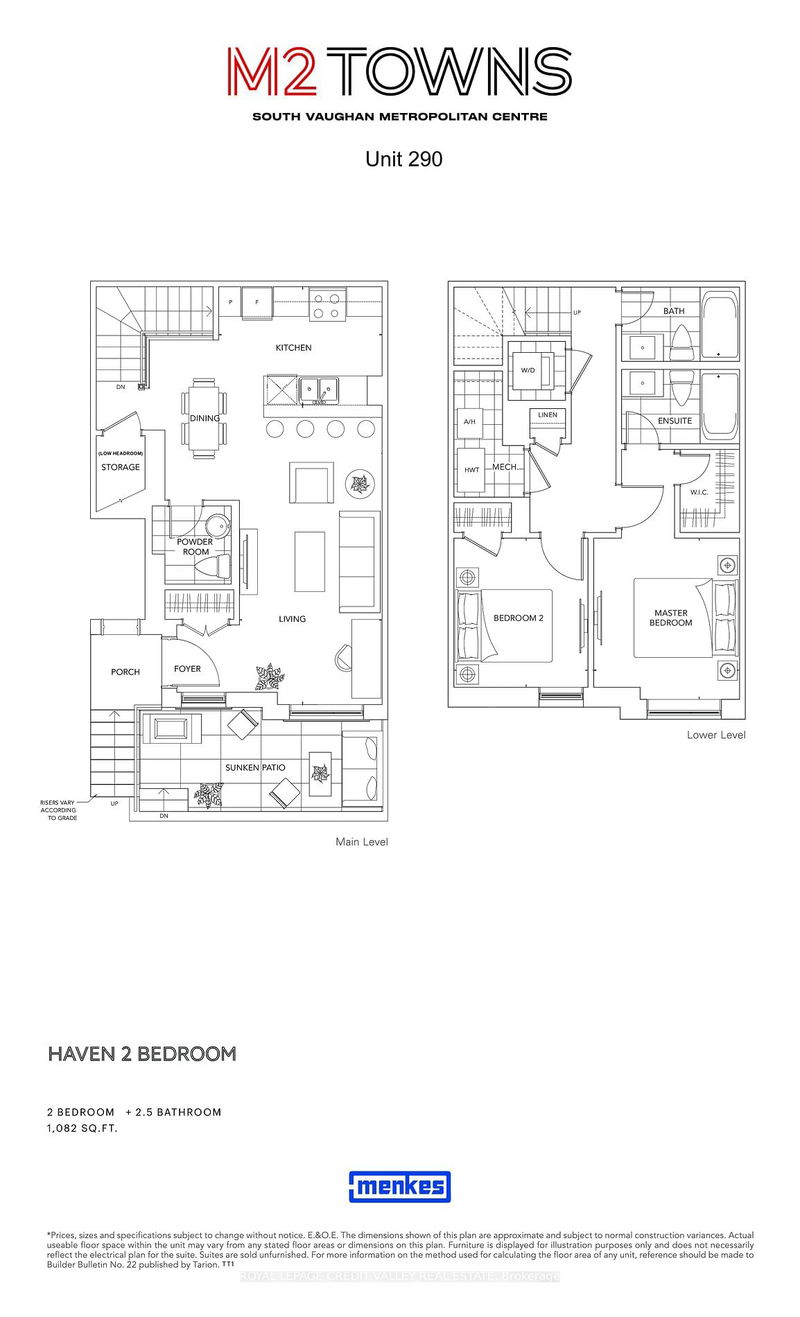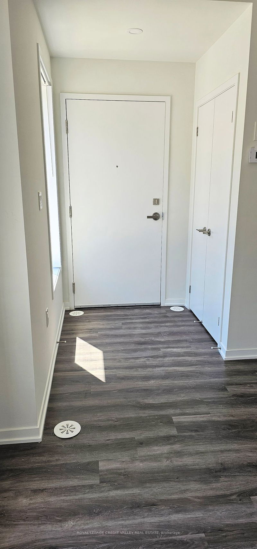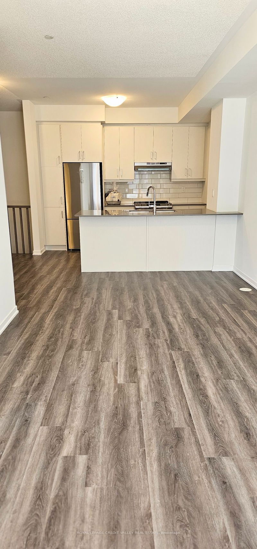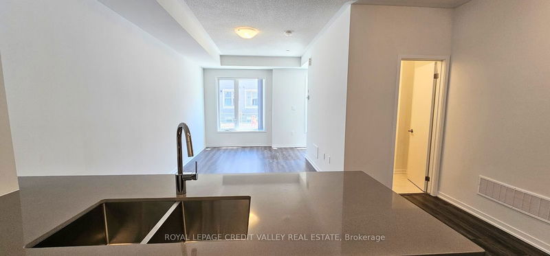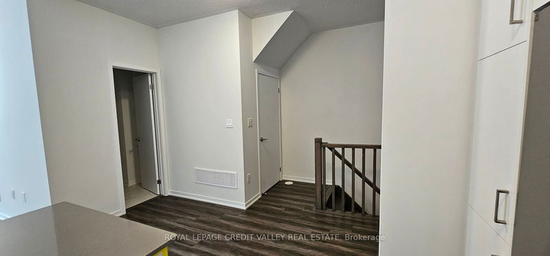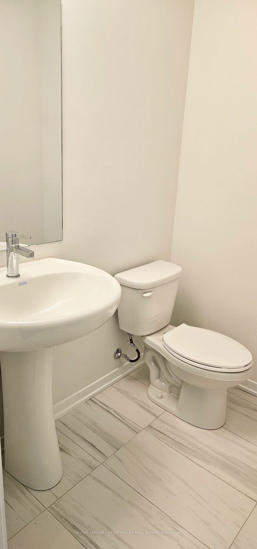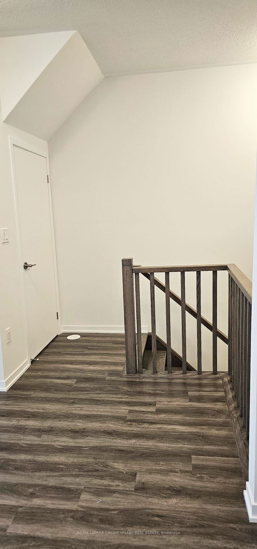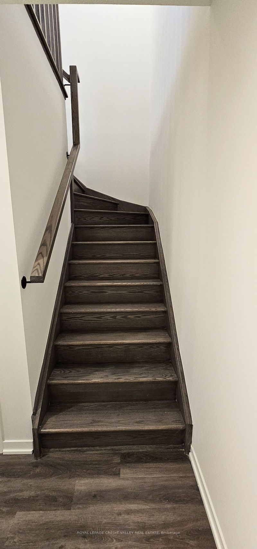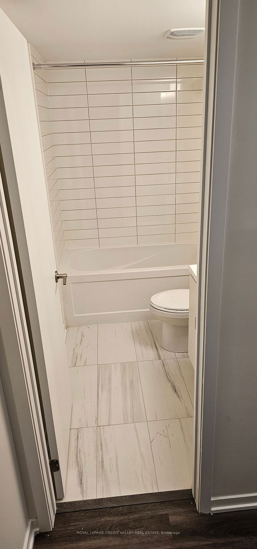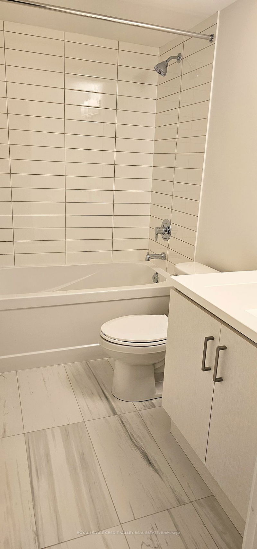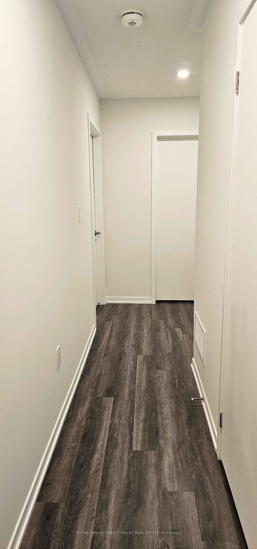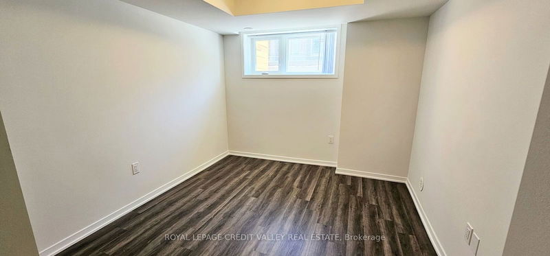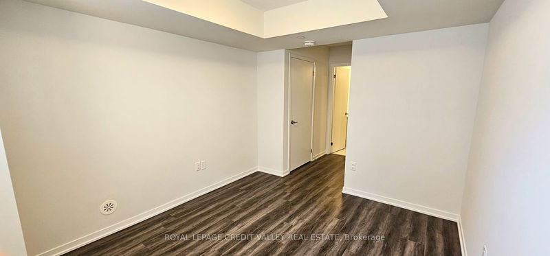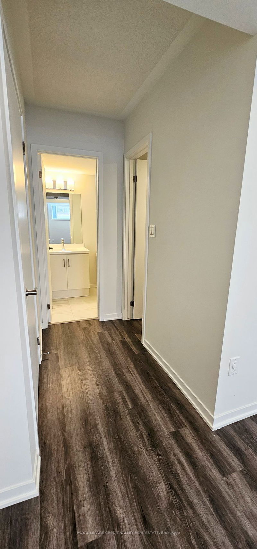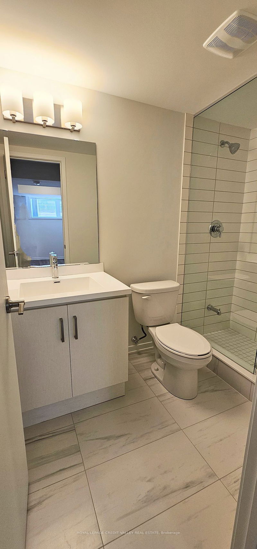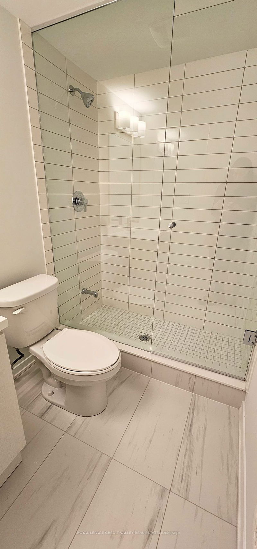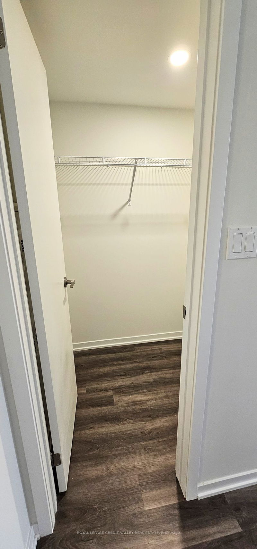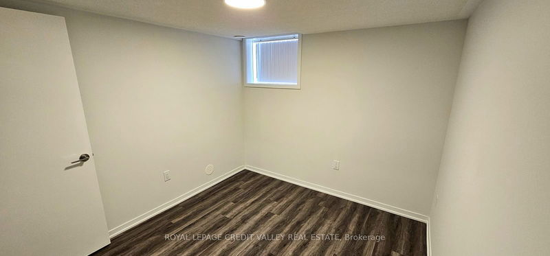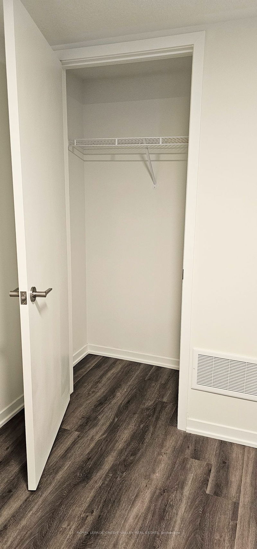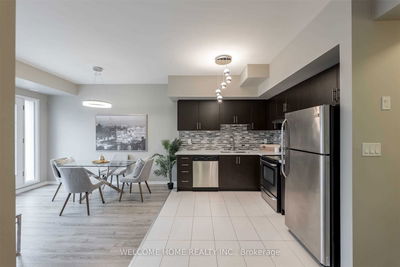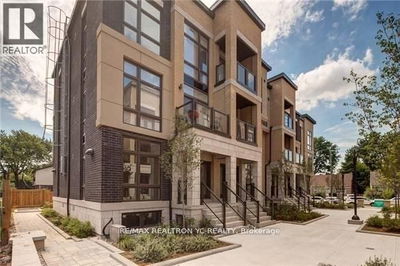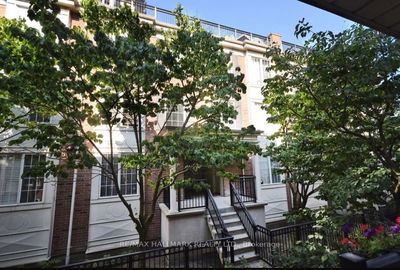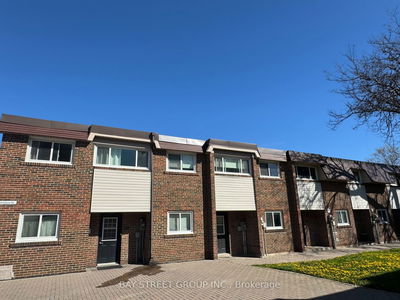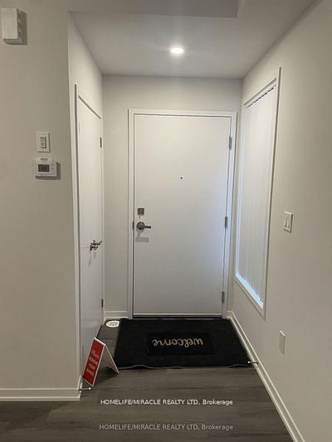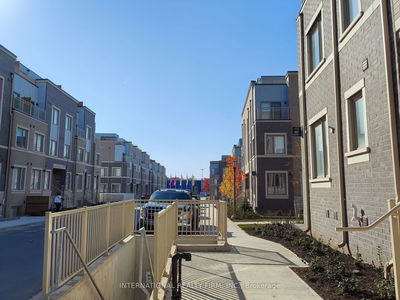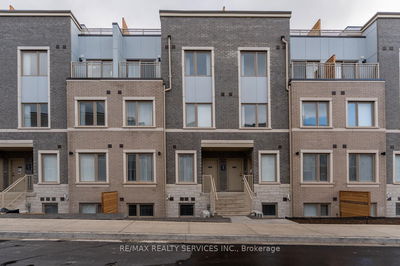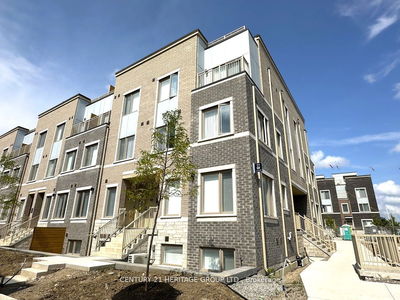Discover Modern Luxury In This Brand-New, Never-Lived-In 2-Level Townhome, Offering 1082 Sq Ft Of Meticulously Designed Living Space. Open-Concept Layout + High-Quality Finishes (Quartz Kitchen Countertops, S/S Appliances, Tiled Backsplashes, Marble Bathroom Counters, Vinyl Flooring Throughout).The Oak Staircase Guides You To The Lower Level, Featuring 2 Spacious Bedrooms And 2 Well-Appointed Washrooms. Additional Conveniences Include An Ensuite Laundry Area, Abundant Storage, An Interlocked Sunken Patio With A BBQ Gas Connection & 1 Underground Parking Spot. Ideally Located, This Townhome Is Within Close Proximity To Entertainment Venues, Fitness Centers, Retail Outlets, Banks, And Major Highways (400, 407). Easy Access To Public Transit & Vaughan Subway Station. Short 5-Minute Drive To York University. Designed For A Comfortable And Convenient Lifestyle.
Property Features
- Date Listed: Friday, June 14, 2024
- City: Vaughan
- Neighborhood: Concord
- Major Intersection: Exchange Ave/Mable Smith Way
- Full Address: TH 200-141 Honeycrisp Crescent, Vaughan, L4K 0N7, Ontario, Canada
- Living Room: Open Concept, Overlook Patio, Vinyl Floor
- Kitchen: O/Looks Dining, Quartz Counter, Stainless Steel Appl
- Listing Brokerage: Royal Lepage Credit Valley Real Estate - Disclaimer: The information contained in this listing has not been verified by Royal Lepage Credit Valley Real Estate and should be verified by the buyer.

