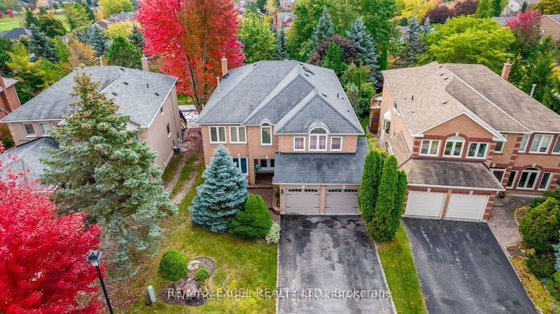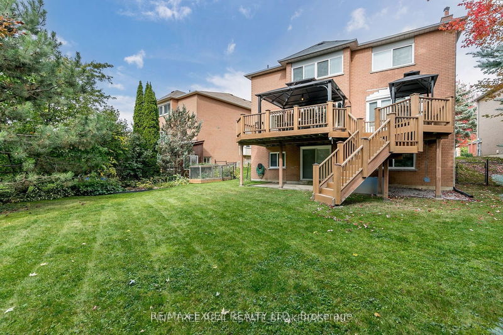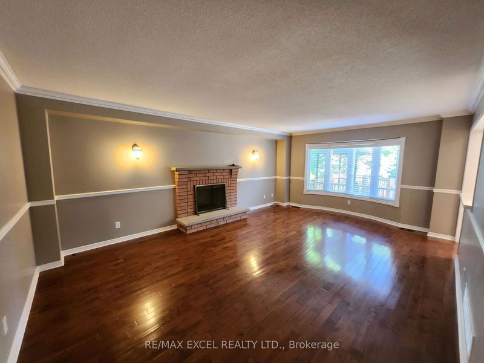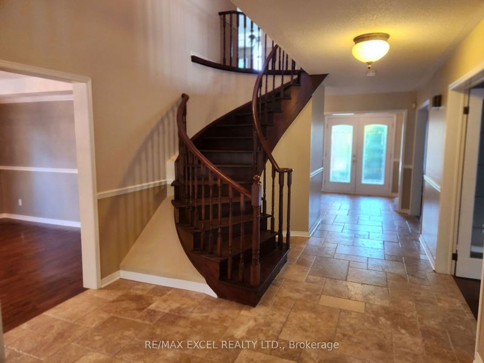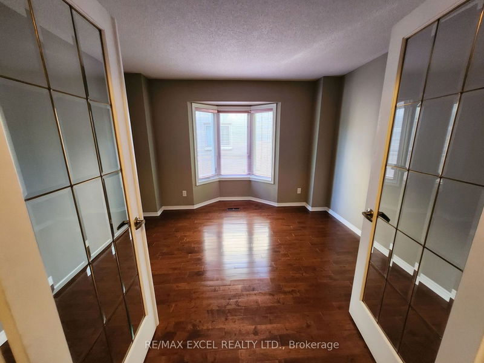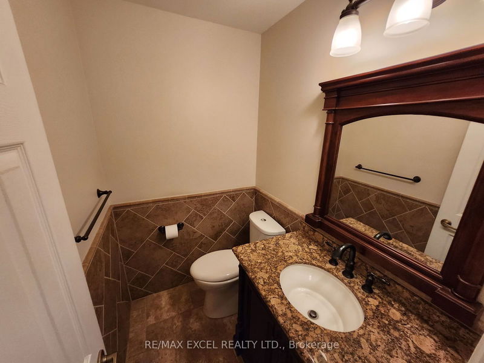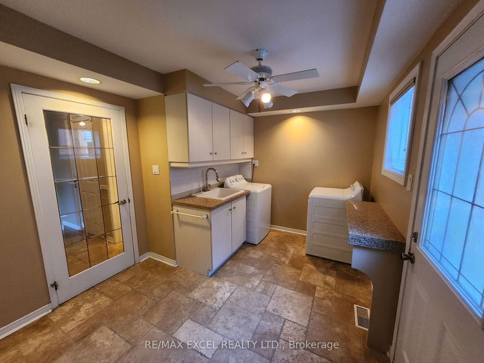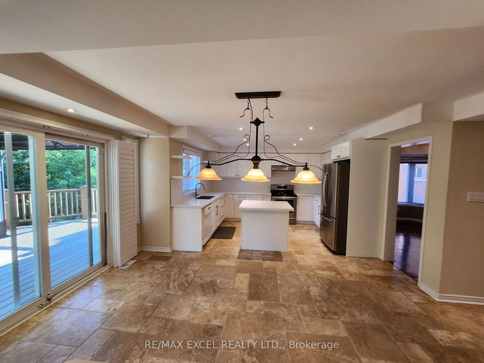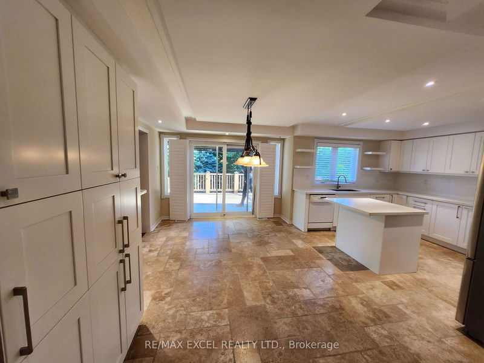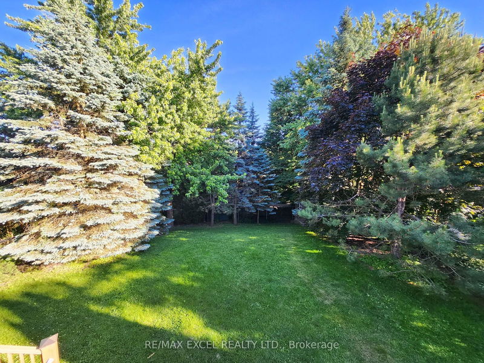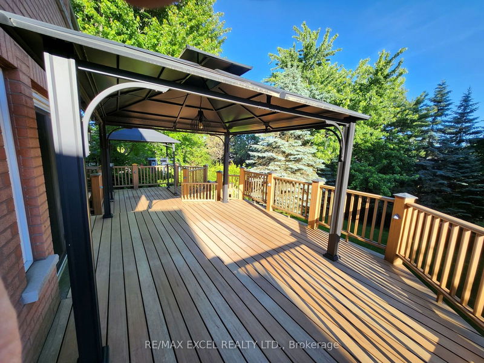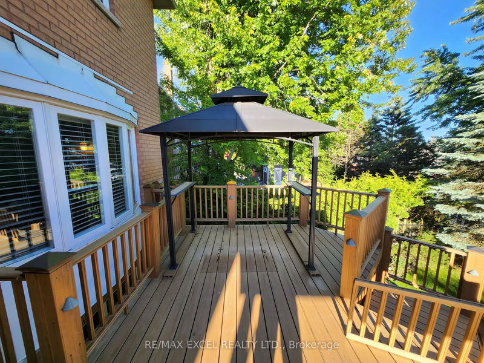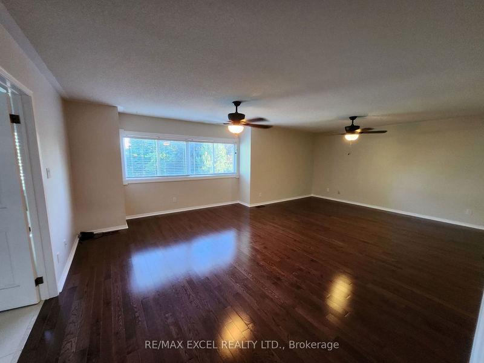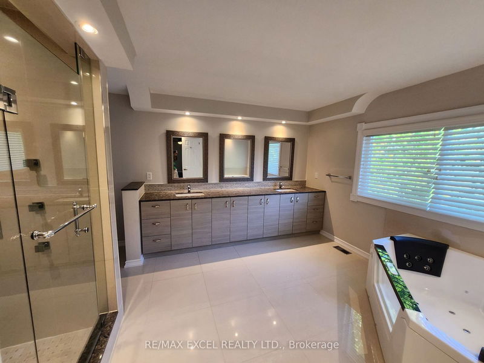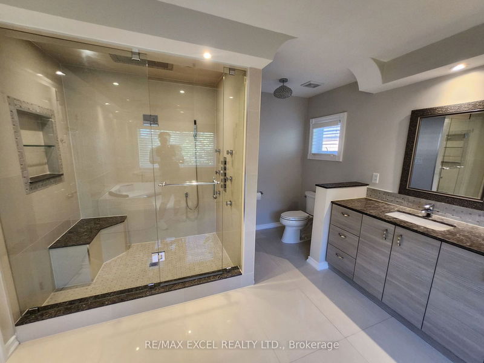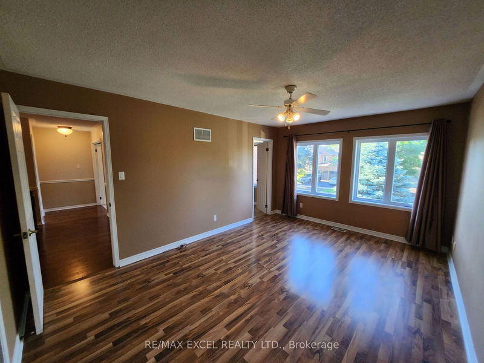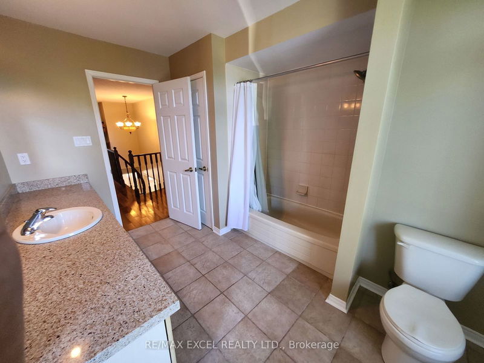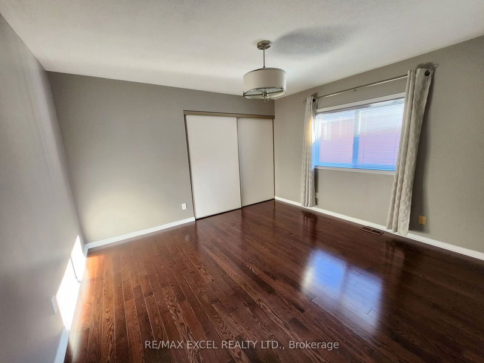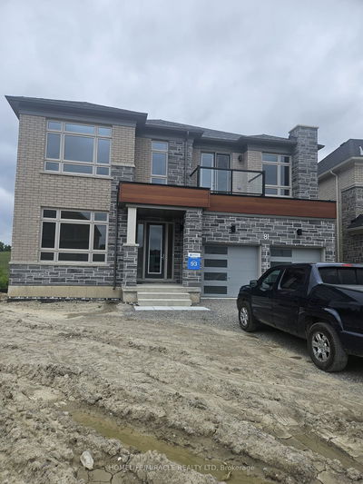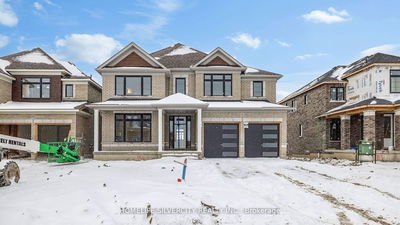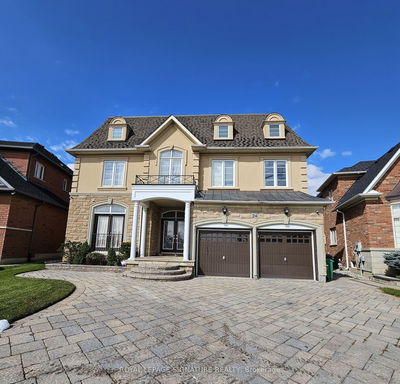Here is your dream home- an impressive 5 bed 4 Washrooms w Main Floor's laundry, Large Floor Layout- perfect for multi generational living & large families. In the prestigious Glenway Estates- A Geranium custom built, 3836 sqft (Main & Second Floor)of living space. Stunning open concept w an expansive floor plan- main has hardwood & marble, gorgeous kitchen, large foyer & laundry w 2pc bath & access to 2car garage. Upgraded kitchen (2024), new windows at the front of the house (2024) all remaining windows last 7 yrs approx. Move up to the 2nd floor via Grand Staircase, taking you to 5 beds, 3 baths. New Hardwood floor adorn the 2nd floor. The prim bed is a serene retreat w renovated primary spa bath. The Lower Level has a large storage area ( Very Good For Tennis table) & a mature, fully fenced backyard from any level, perfect for entertaining, + an amazing composite deck ideal for bbq overlooking your park like lot.
Property Features
- Date Listed: Sunday, June 16, 2024
- City: Newmarket
- Neighborhood: Glenway Estates
- Major Intersection: Bathurst To Sykes To Alexdoner
- Living Room: Hardwood Floor, Large Window
- Family Room: Eat-In Kitchen, Fireplace, Hardwood Floor
- Kitchen: Stainless Steel Appl, Quartz Counter, Modern Kitchen
- Listing Brokerage: Re/Max Excel Realty Ltd. - Disclaimer: The information contained in this listing has not been verified by Re/Max Excel Realty Ltd. and should be verified by the buyer.

