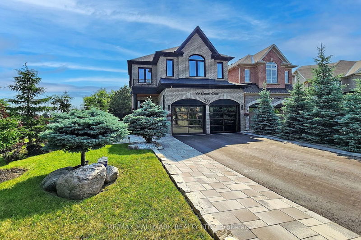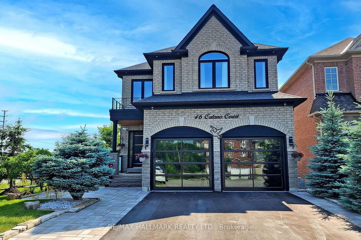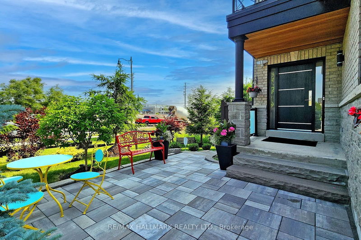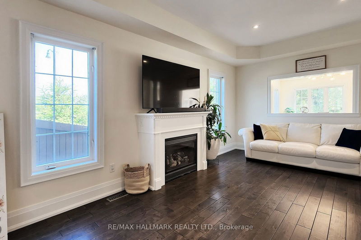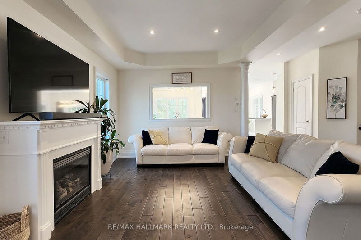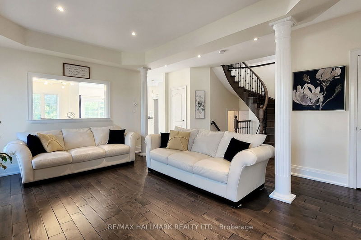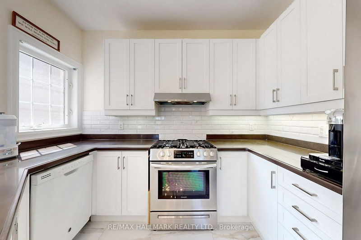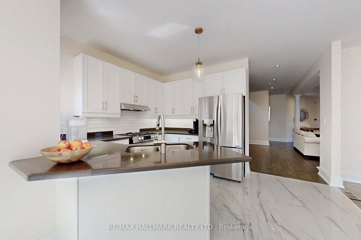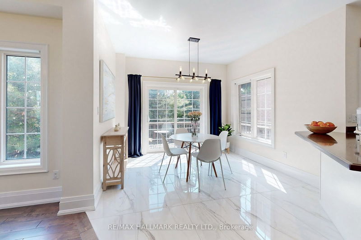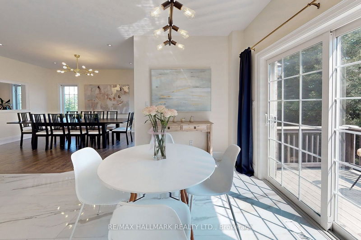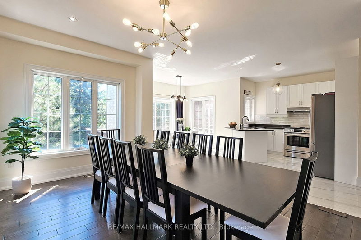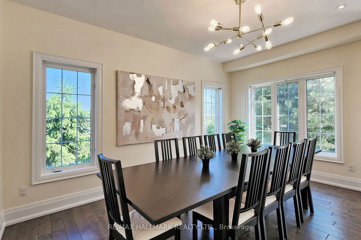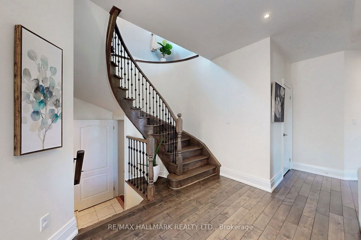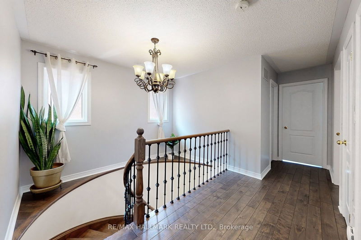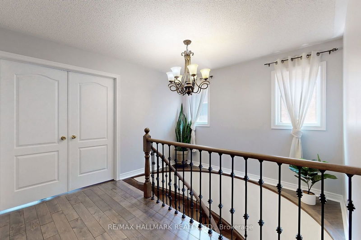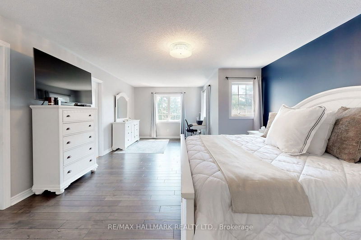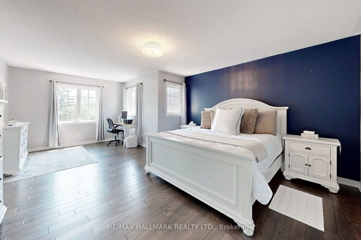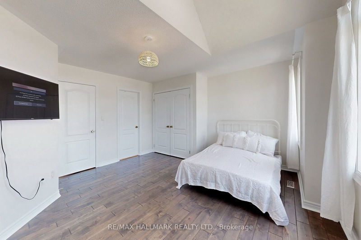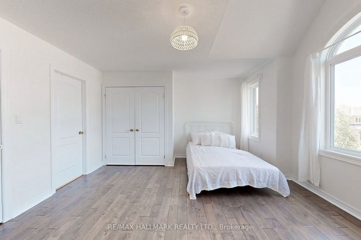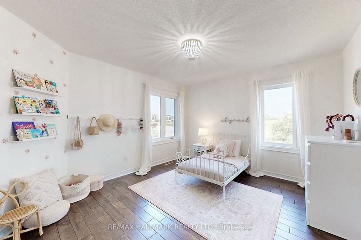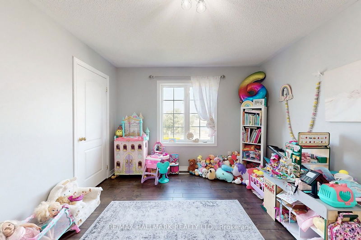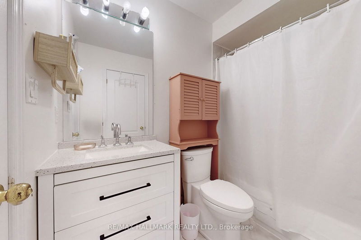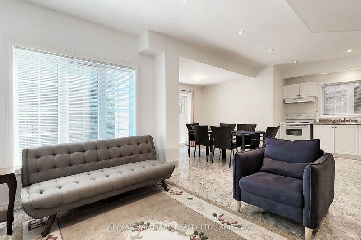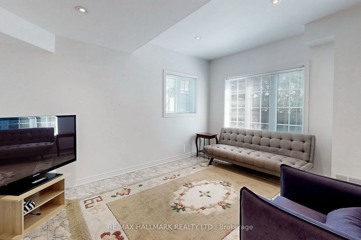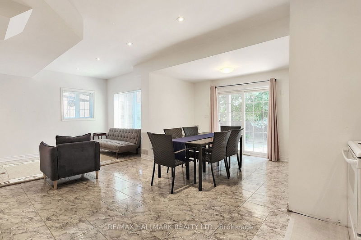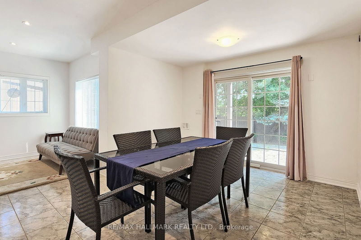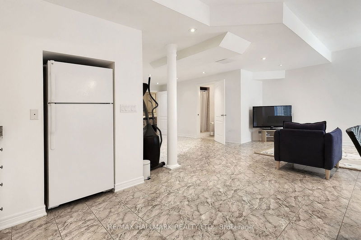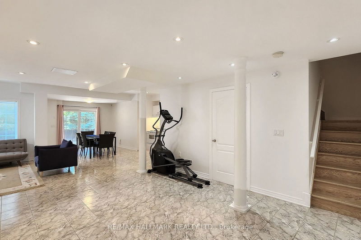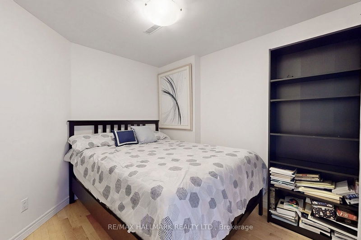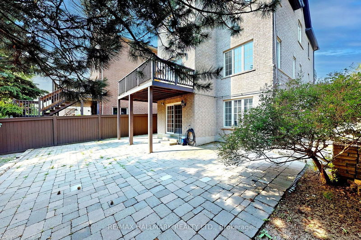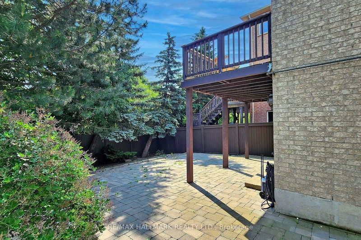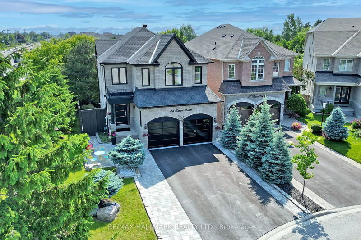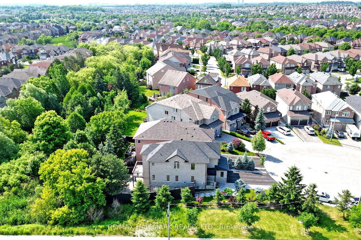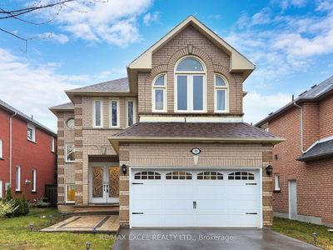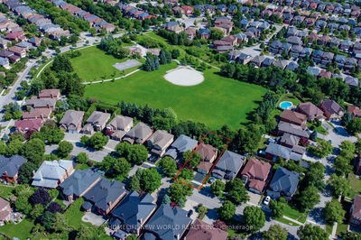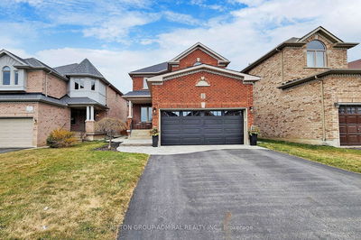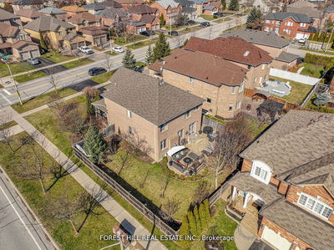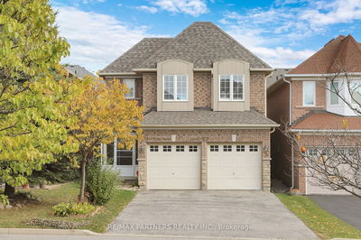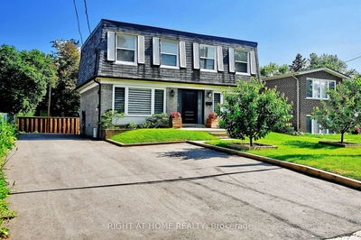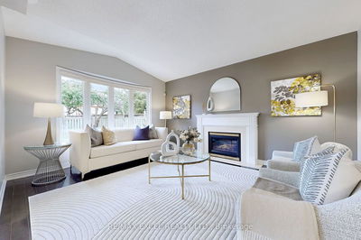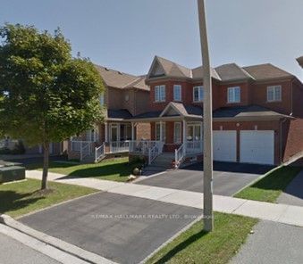Welcome to this stunningly upgraded Haven on a quiet court backing onto a Ravine Lot in the prestigious Rouge Woods ! This multi-family property boasts a perfectly designed floor plan with an abundance of natural light. Recently updated with high-end workmanship and quality finishes. Thousands of dollars in recent upgrades. It features an open foyer leading to a sun-filled living room with a gorgeous gas fireplace, a grand staircase, pot lights, and hardwood floors. The spacious formal dining room opens to a chef-inspired kitchen with custom porcelain flooring, modern appliances, quartz countertops, a stylish backsplash, ample cabinetry, and a breakfast bar. The breakfast area opens to a sun deck providing an incredible space to enjoy nature's beauty. The second floor offers an oversized primary bedroom with a walk-in closet, a picturesque window, a 4-piece spa-like ensuite, and 3 more bright and spacious bedrooms. The finished basement includes an in-law suite with a full kitchen, bedroom, 3-piece bathroom, and walk-out access to a private backyard. The fully fenced yard boasts an interlocking patio and lush mature trees. Outside, we have the beautiful stone and brick exterior, fully insulated double garage with new custom doors. A must see! Close to all amenities; town park, walking trails, community centre, highways, Costco, and much more.
Property Features
- Date Listed: Tuesday, June 18, 2024
- Virtual Tour: View Virtual Tour for 46 Catano Court
- City: Richmond Hill
- Neighborhood: Rouge Woods
- Major Intersection: Elgin Mills Rd E/Melbourne
- Full Address: 46 Catano Court, Richmond Hill, L4S 2V4, Ontario, Canada
- Kitchen: Stainless Steel Appl, Porcelain Floor, Quartz Counter
- Living Room: Gas Fireplace, Window Flr to Ceil, Hardwood Floor
- Kitchen: Large Window, Pot Lights, Open Concept
- Listing Brokerage: Re/Max Hallmark Realty Ltd. - Disclaimer: The information contained in this listing has not been verified by Re/Max Hallmark Realty Ltd. and should be verified by the buyer.

