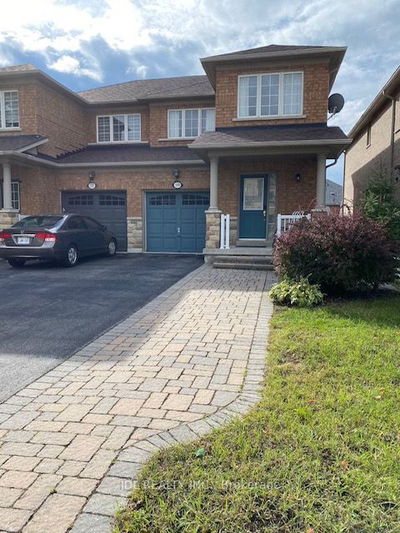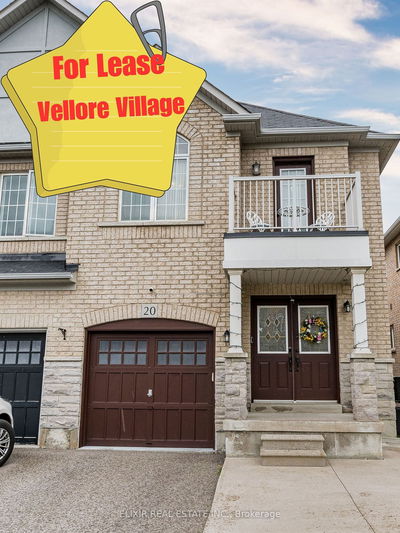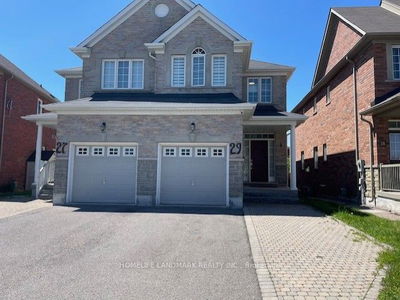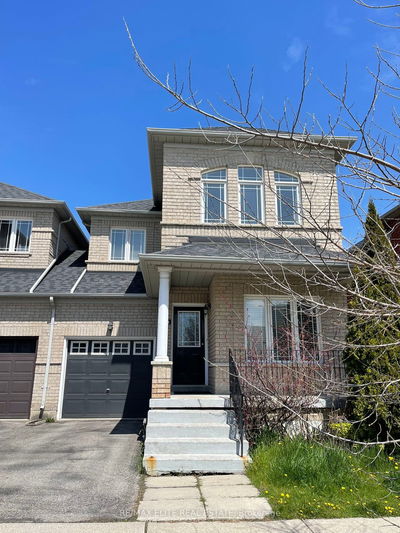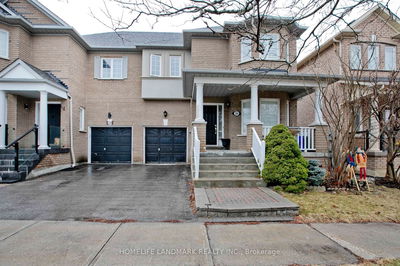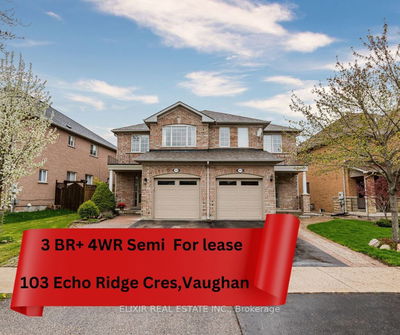Freshly Painted! Professionally Cleaned! Move-In Ready - Just In Time For The Summer! Spacious Corner Unit With Extended Driveway & Great Curb Appeal. Sprawling Living Spaces Featuring California Shutters, Laminate Flooring & Open Concept Design. Modern Kitchen With Stainless Steel Appliances, Backsplash, Large Window, Eat-In Area & Walk-Out To Deck - Perfect For BBQing! Primary Bedroom Includes Ceiling Fan, Large Closet, 5 PC Ensuite With Tub & Stand-Up Shower. Large 2nd & 3rd Bedrooms With Large Closets & Large Windows Fully Finished Basement With An Additional Bedroom & Kitchen - Great For Holiday Get Togethers! Large Backyard With Extended Patio Area.
Property Features
- Date Listed: Saturday, June 15, 2024
- City: Vaughan
- Neighborhood: Rural Vaughan
- Major Intersection: Keele/Kirby
- Full Address: 81 VILLAGE VISTA Way, Vaughan, L6A 3S4, Ontario, Canada
- Living Room: California Shutters, Laminate, O/Looks Park
- Family Room: Open Concept, Formal Rm
- Kitchen: Stainless Steel Appl, Breakfast Bar, Updated
- Kitchen: Tile Floor, Backsplash
- Listing Brokerage: Highgate Property Investments Brokerage Inc. - Disclaimer: The information contained in this listing has not been verified by Highgate Property Investments Brokerage Inc. and should be verified by the buyer.



































