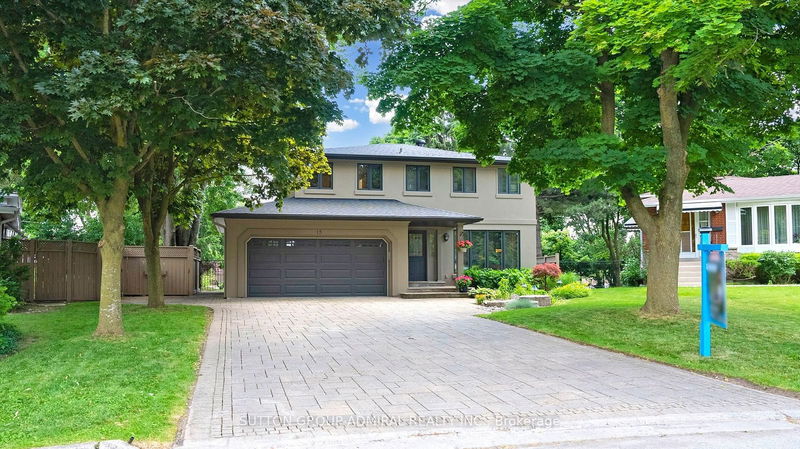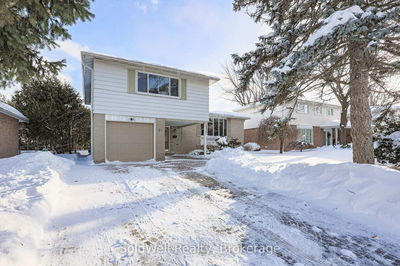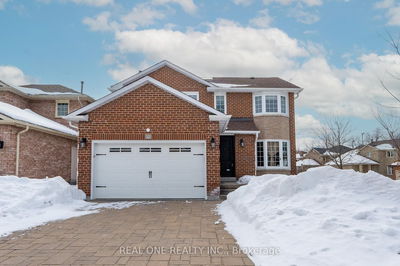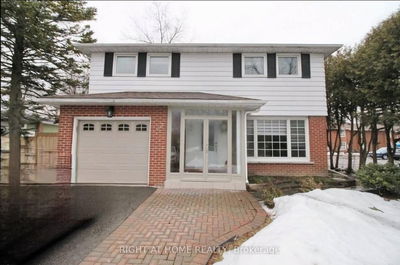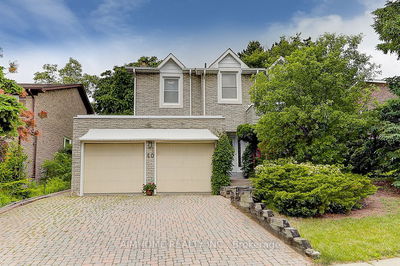*This Exquisite Residence Is Situated On A Picturesque South Facing Premium Lot That Embodies Luxury, Tranquility & Resort Like Living Right In Your Backyard! *The Centerpiece Is An Inground Salt Water Pool, Perfect For Resort Style Summer Living, Lounging & Hosting Gatherings! The Massive Backyard Is A Private Oasis Professionally Landscaped With Interlock Front/Back Surrounded By Mature Trees Providing Serene Seclusion!*The Interior Of The Home Is Equally Impressive Designed With A Convenient, Functional Layout That Seamlessly Integrates Indoor & Outdoor Living Through Floor To Ceiling Glass !*The Chef's Kitchen Overlooks The Pool With An Eat-In Breakfast Area & Den !* Open Concept Living/Dining For Formal Gatherings*Sun-Filled, Immaculate ,Bright With 2 Skylights & Generous Size Bedrooms !*Main Floor Office Has Been Integrated From The Garage *The Finished WALK-UP Basement Has Above Grade Huge Windows With A Large Rec Area & Wine Cellar!*Pride Of Ownership Is The Definition Of This Spectacular Home In Prestigious Golf Course Royal Orchard Family Community!* Conveniently Tucked Away On A Child-Friendly Crescent ,Walking Distance To Yonge & Future North Yonge Subway! PARK YOUR FINANCES IN THE RIGHT LOCATION,A MUST SEE!*
Property Features
- Date Listed: Wednesday, June 19, 2024
- Virtual Tour: View Virtual Tour for 15 Donalbain Crescent
- City: Markham
- Neighborhood: Royal Orchard
- Full Address: 15 Donalbain Crescent, Markham, L3T 3S3, Ontario, Canada
- Living Room: Hardwood Floor, Crown Moulding, Combined W/Dining
- Kitchen: Stainless Steel Appl, Granite Counter, Pot Lights
- Listing Brokerage: Sutton Group-Admiral Realty Inc. - Disclaimer: The information contained in this listing has not been verified by Sutton Group-Admiral Realty Inc. and should be verified by the buyer.

