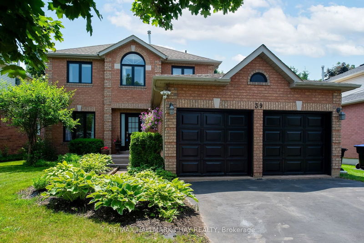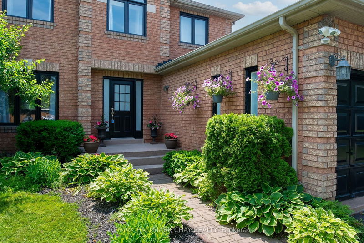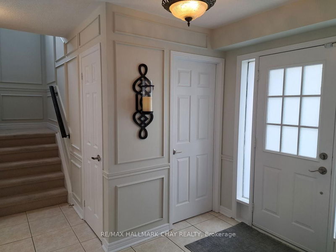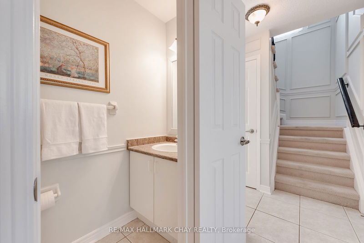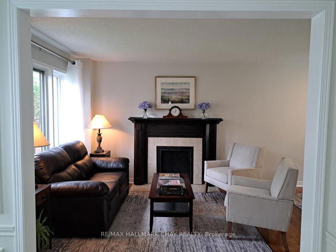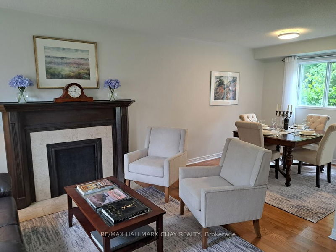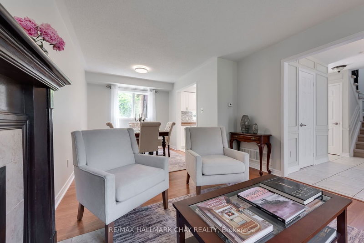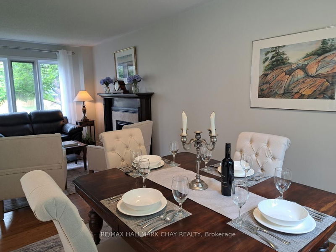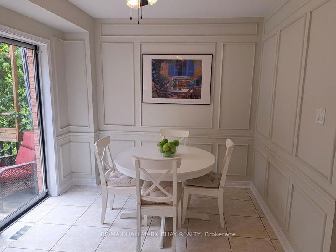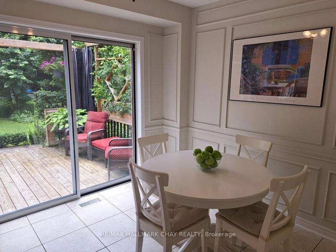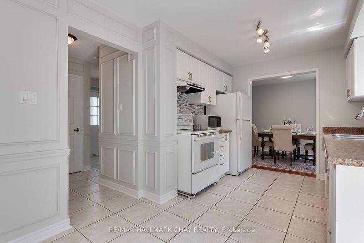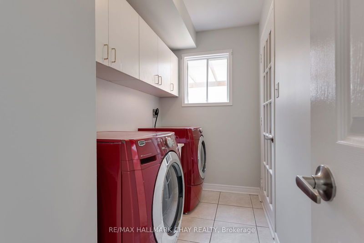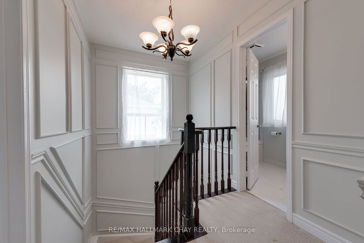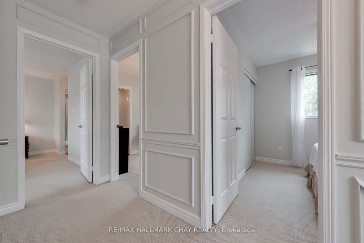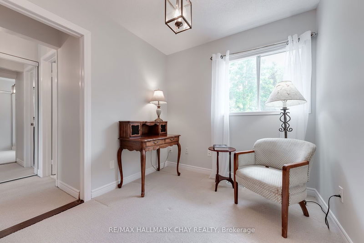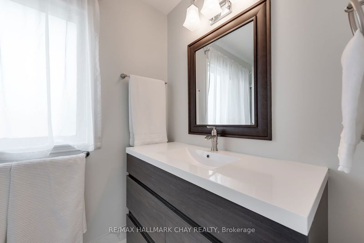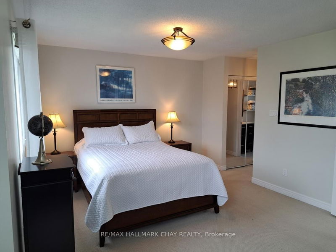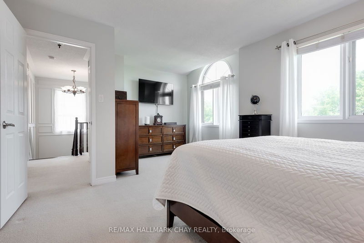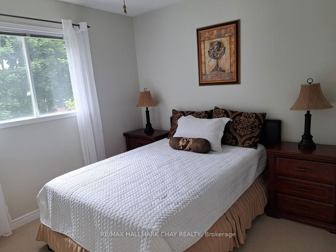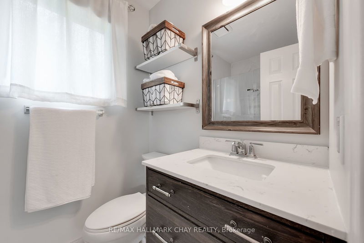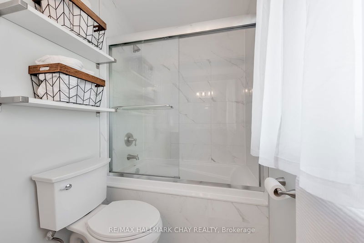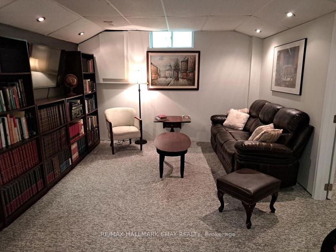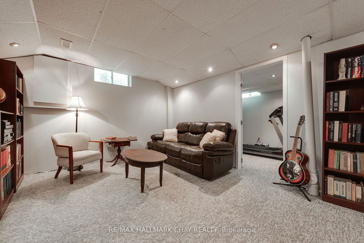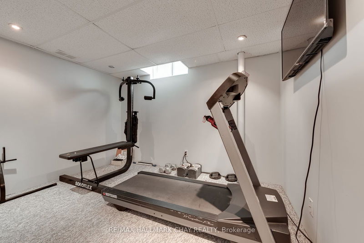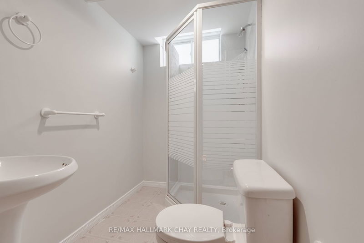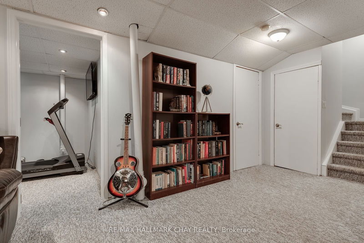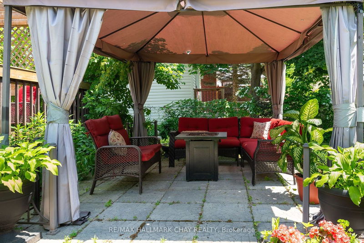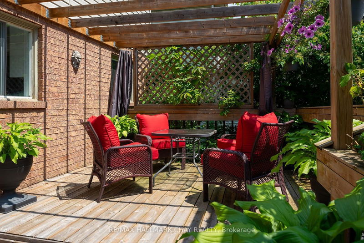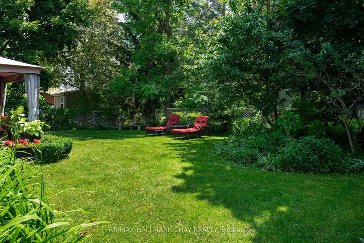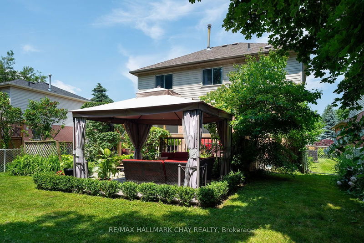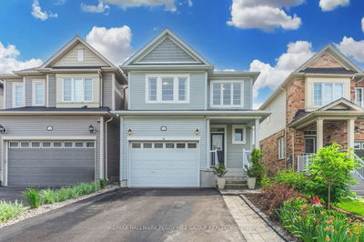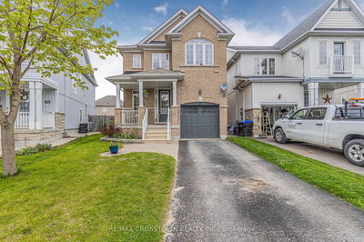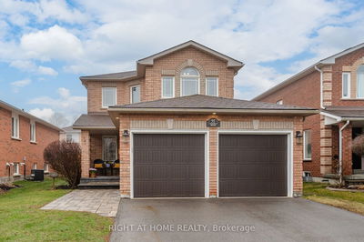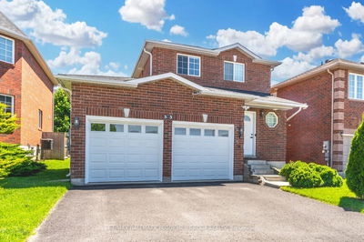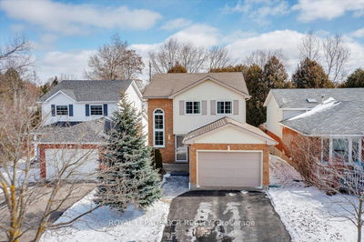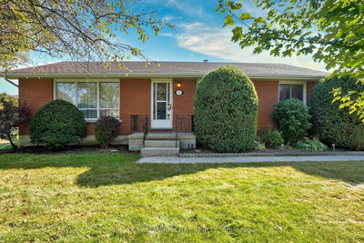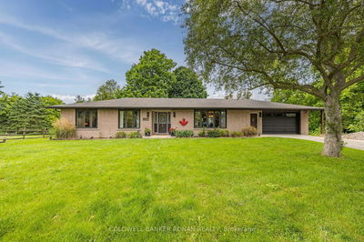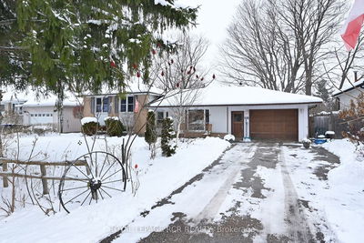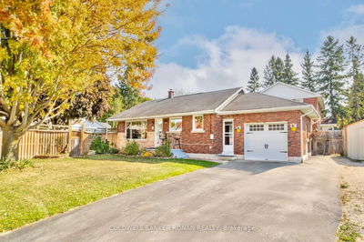This Charming Family Home Is Nestled In A Serene, Family-friendly Neighborhood, With Impressive Curb Appeal And Landscaping.The Property Boasts A Large 49'x117' Lot, Providing Lots Of Space For Outdoor Activities And Relaxation.The Eat In Kitchen Has Bright White Cabinets With Plenty Of Storage And A Convenient Walkout To The Mature Treed Backyard Offering Effortless Bbqing And Sun-filled DaysThe Bright Living Areas Have Large Windows Allowing Lots Of Natural Light, Including A Combined Living/Dining Room With Hardwood Floors And A Convenient Main Floor Laundry Plus A 2Pc Powder RoomUpstairs You Can Relax In One Of The Three Spacious Bedrooms, Including A Master Retreat With An Ensuite Bathroom And His-and-hers Closets.The Fully Finished Basement Offers A Recreation Room, 4th Bedroom, 3Pc Bathroom, Ready For You To EnjoyThe Large, Fully Fenced Yard, Perfect For Kids And Pets To Play Safely. Enjoy Al Fresco Dining And Entertaining On The Expansive Deck, Soaking Up The Sun All Day Long.Retreat To The Gazebo Surrounded By Mature Trees, Creating An Idyllic Escape From The World.The Double Garage Is Currently Being Used As A Games Room And Can Easily Reverted Back To The Garage. Plenty Of Parking In The Double Driveway. Book Your Showing Today And Make This Charming Alliston Home Yours! With Its Prime Location, Ample Living Space, And Beautiful Outdoor Oasis, This Property Is The Perfect Choice For Anyone Looking To Call Home.
Property Features
- Date Listed: Wednesday, June 19, 2024
- City: New Tecumseth
- Neighborhood: Alliston
- Major Intersection: King To Essa To Oak
- Full Address: 39 Oak Street, New Tecumseth, L9R 1M9, Ontario, Canada
- Kitchen: Eat-In Kitchen, W/O To Balcony
- Living Room: Combined W/Dining, Hardwood Floor
- Listing Brokerage: Re/Max Hallmark Chay Realty - Disclaimer: The information contained in this listing has not been verified by Re/Max Hallmark Chay Realty and should be verified by the buyer.

