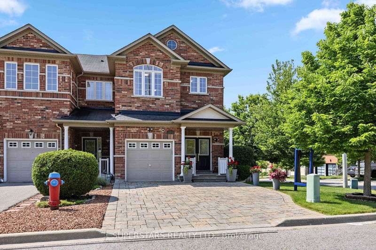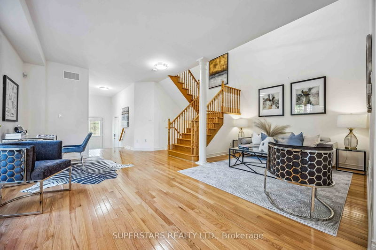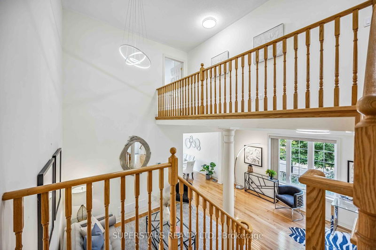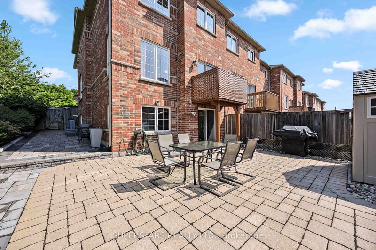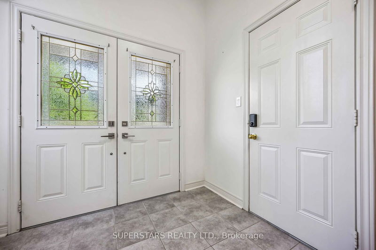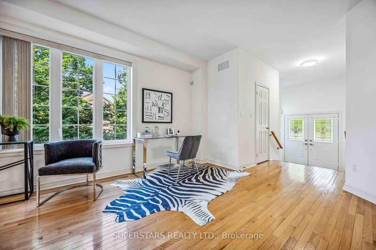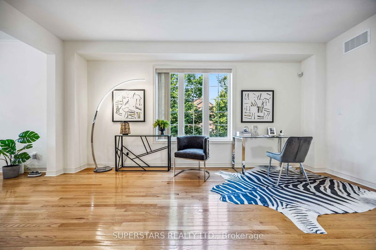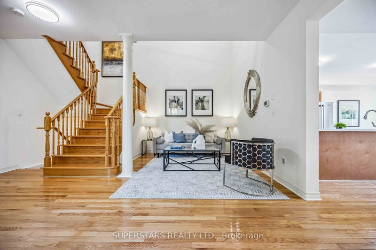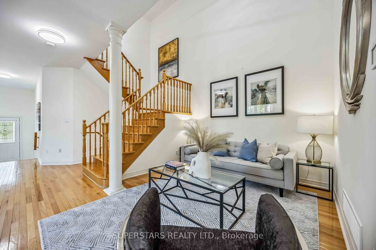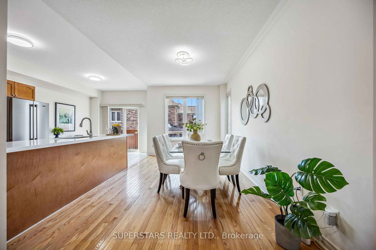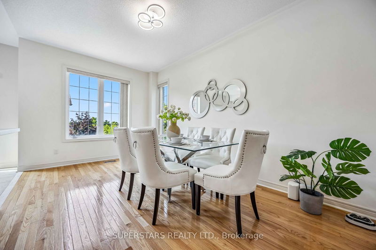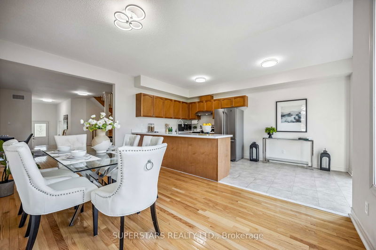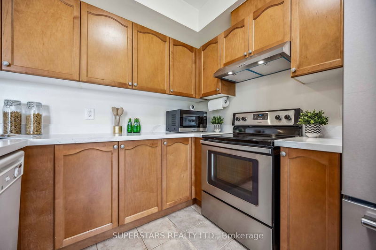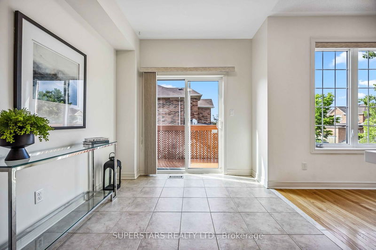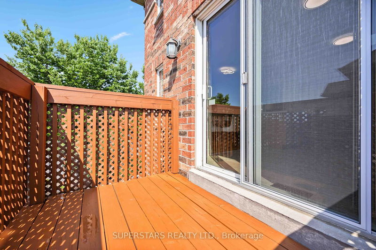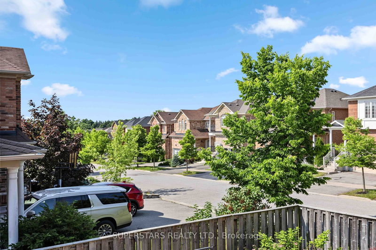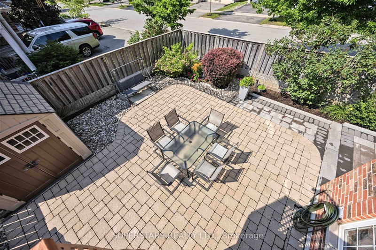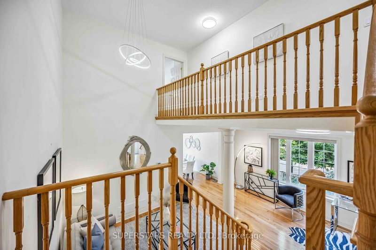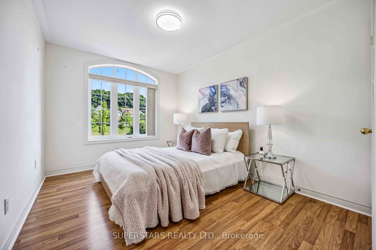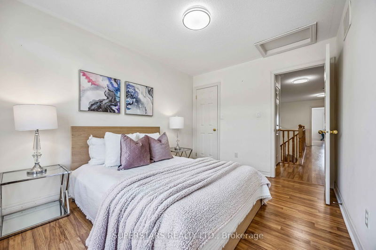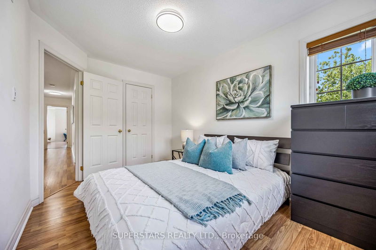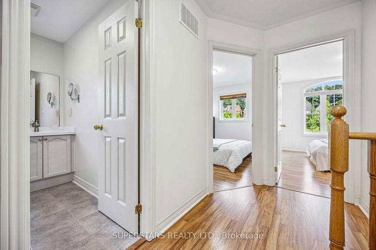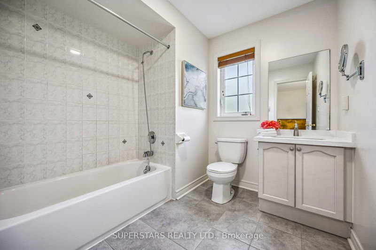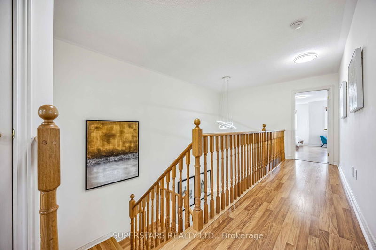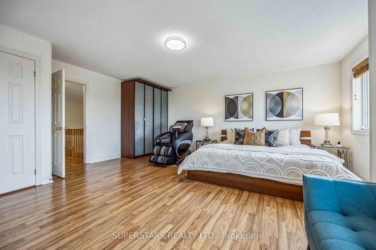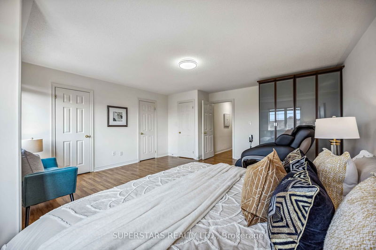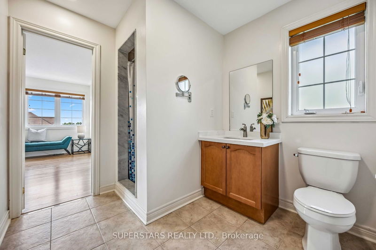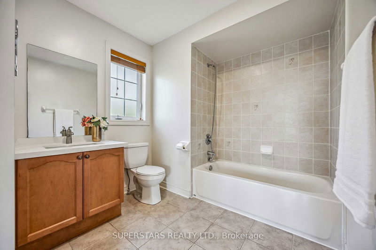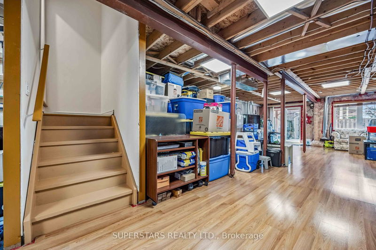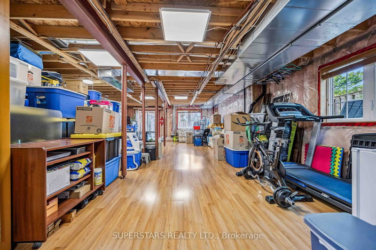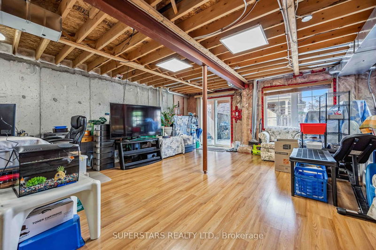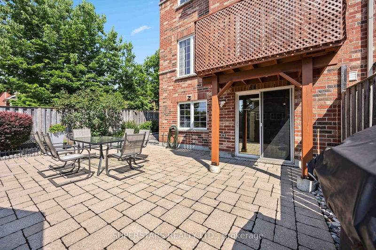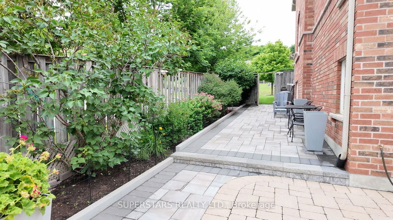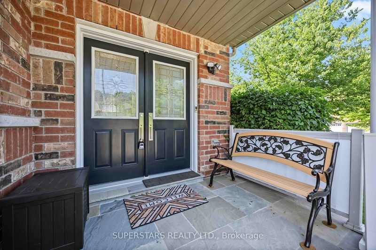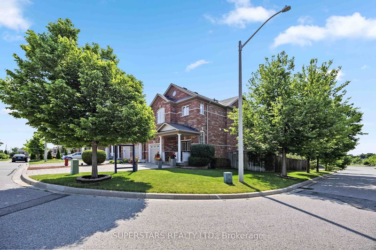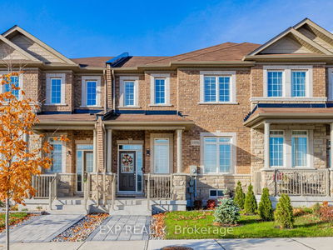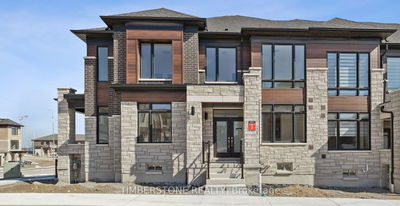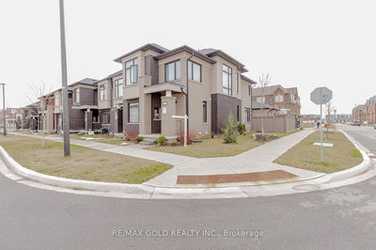Welcome To This Luxury 30 Frontage 3 Bedroom End-Unit Townhouse In Prestigious Westbrook Richmond Hill Community. Large Premium Corner Lot. This Stunning Home Is Not To Be Missed! Over 2000 SqFt Living Space Plus 700 SqFt Walk-Out Basement. 17Ft Ceiling Living Room. 9Ft Main Floor. Sunfilled Main Floor W/ Large Picture Windows OverLooking Professional Interlock Garden Pathway From Side Entrance To The Backyard Outdoor Entertaining Space. Open-Concept Kitchen With Stainless Steel Appliances & Fresh Painted Walk-out Balcony.On The 2nd Floor Including 3 Functional Bedrooms. Spacious Master Bedroom With 4 Pc Ensuite, His & Her Closet & Window Overlooking City Skyline. Extra Living Area In Walk-Out Basement Suitable For Family Recreation / Various Activities. Enjoy The Systematic & Professional Love Landscape Garden. In Ground Water Sprinkler. Interlock Driveway Capable Parking 3 Cars And Single Car Garage With Total 4 Car Parking Space. Excellent Location, Walking Distance to Top Ranking Schools: Richmond Hill High School, Trillium Woods Public School, St. Theresa of Lisieux Catholic High School.
Property Features
- Date Listed: Thursday, June 20, 2024
- Virtual Tour: View Virtual Tour for 96 Hawkes Drive
- City: Richmond Hill
- Neighborhood: Westbrook
- Major Intersection: Yonge St / Gamble Rd
- Full Address: 96 Hawkes Drive, Richmond Hill, L4S 0C2, Ontario, Canada
- Living Room: Open Concept, Large Window, Hardwood Floor
- Family Room: Large Window, O/Looks Backyard, Hardwood Floor
- Kitchen: Quartz Counter, Stainless Steel Appl, Balcony
- Listing Brokerage: Superstars Realty Ltd. - Disclaimer: The information contained in this listing has not been verified by Superstars Realty Ltd. and should be verified by the buyer.

