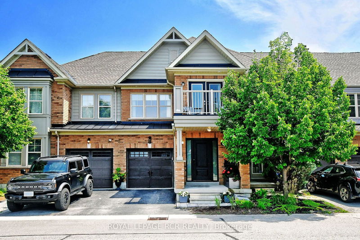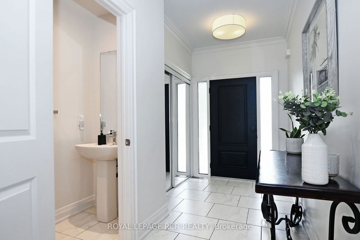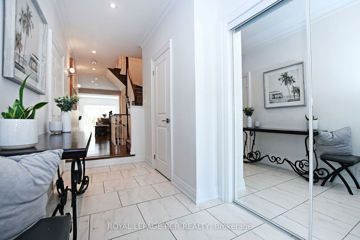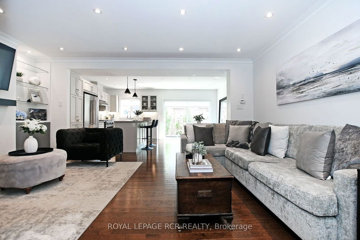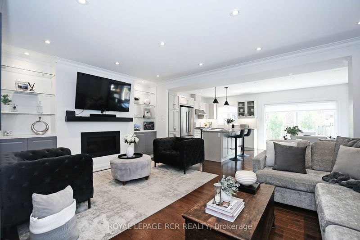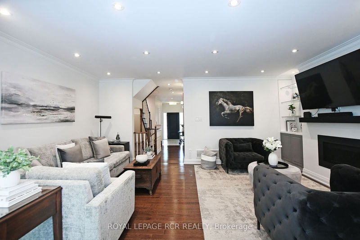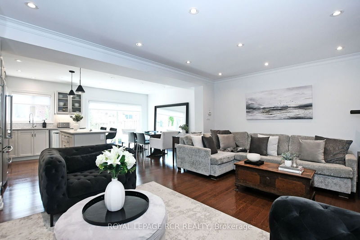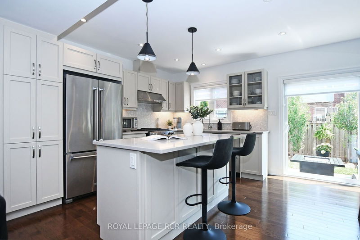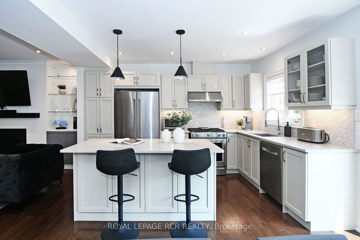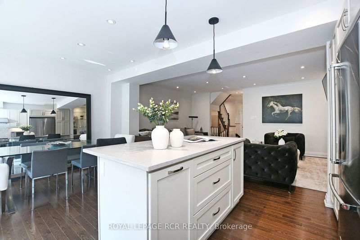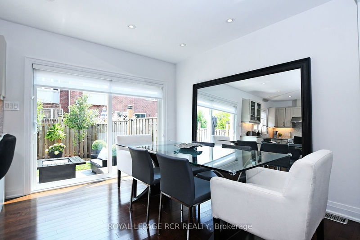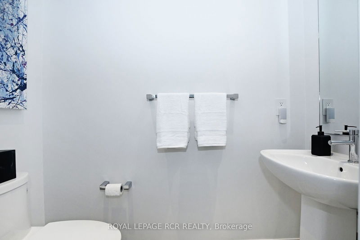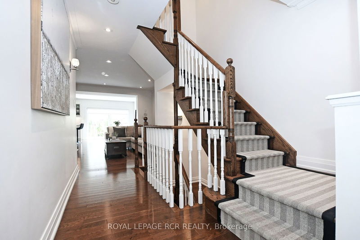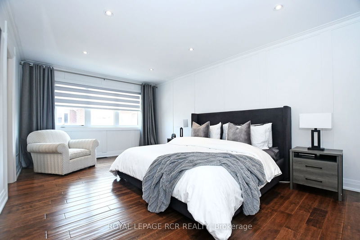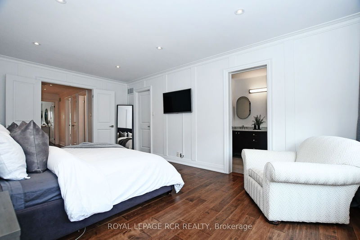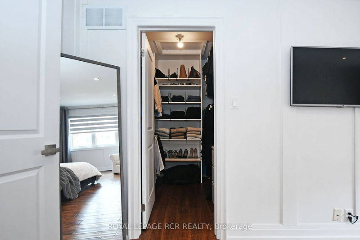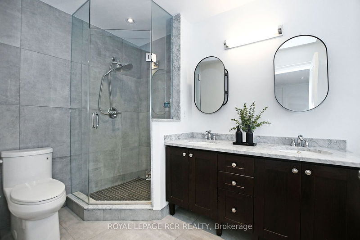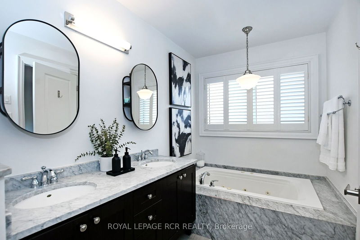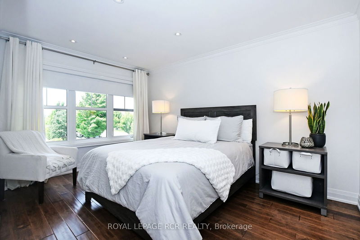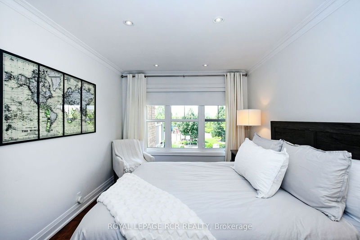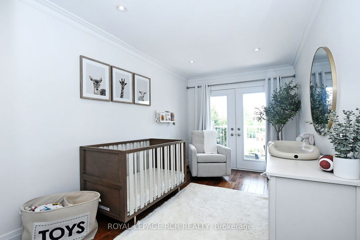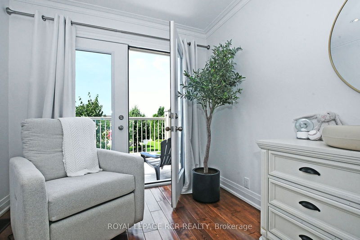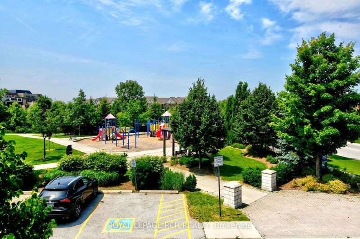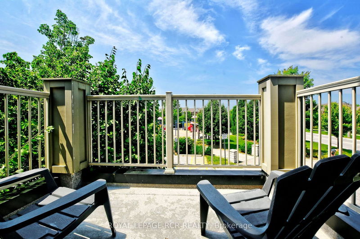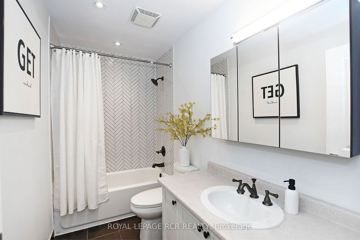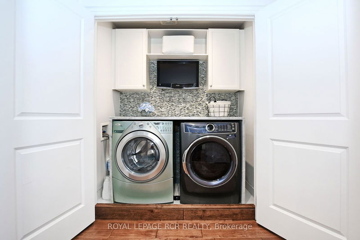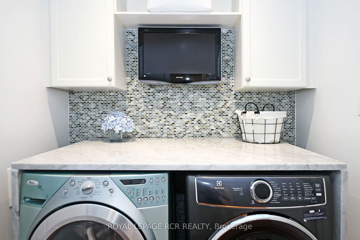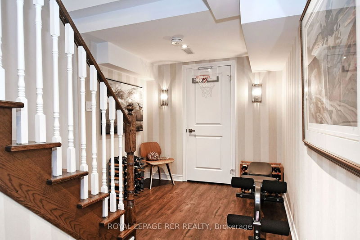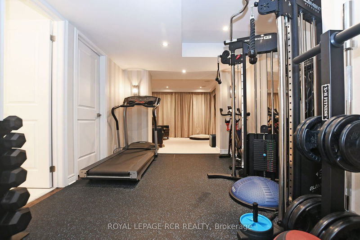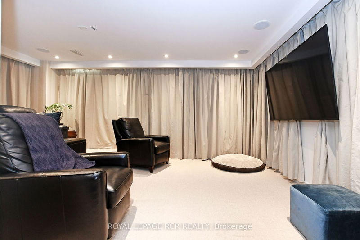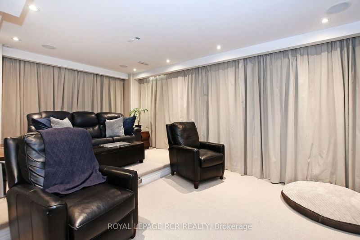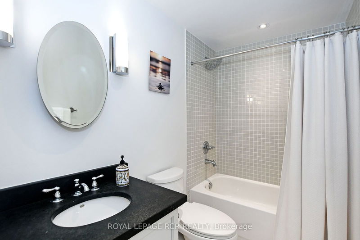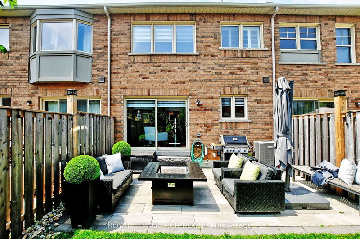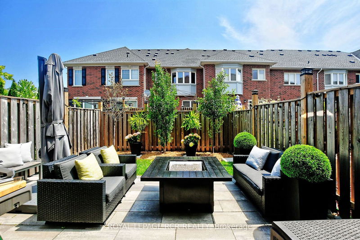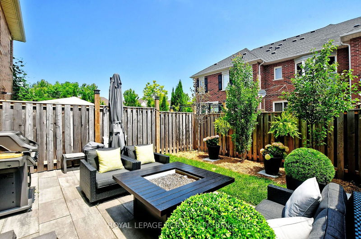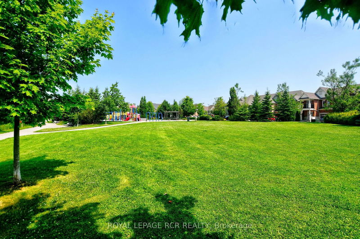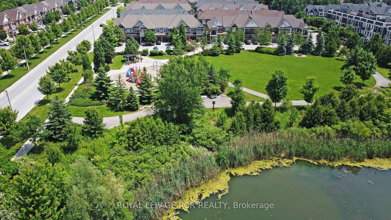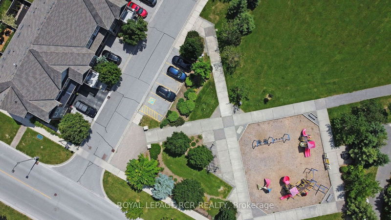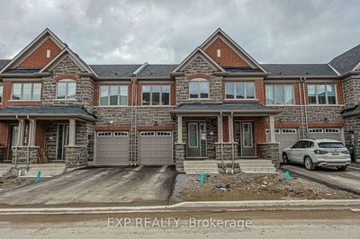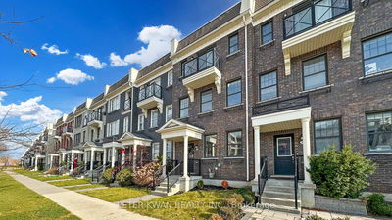Welcome to this stunning, renovated 3-bedroom, 4-bathroom townhome located in sought after Stouffville! Step inside and be welcomed by hardwood flooring, pot lights and upgraded crown mouldings throughout. Cozy up in the spacious living room next to the gas fireplace surrounded by custom built-ins and adjacent to the bright and open kitchen and dining room. Relish in the open concept kitchen featuring stainless steel appliances, undermount lighting, Caesarstone countertops and herringbone tile backsplash it is the perfect space for entertaining family and friends! Double doors lead into the gorgeous primary bedroom boasting hardwood flooring, feature wall, large windows, a walk-in closet. Finished with a stunning renovated 5-piece ensuite with marble countertops, glass enclosed shower and jacuzzi tub. Two more bedrooms, a 4-piece bathroom and conveniently located laundry room complete the second floor. Walk downstairs to the finished basement featuring an exercise space, ample storage, a 4-piece bathroom and a theatre room complete with sound-dampening curtains and built-in surround speakers! This stylishly upgraded, turn-key home is situated in the perfect location and is close to schools, transit, amenities, walking trails and so much more. This one needs to be seen!
Property Features
- Date Listed: Thursday, June 20, 2024
- Virtual Tour: View Virtual Tour for 5 Expedition Crescent
- City: Whitchurch-Stouffville
- Neighborhood: Stouffville
- Full Address: 5 Expedition Crescent, Whitchurch-Stouffville, L4A 0T1, Ontario, Canada
- Living Room: Hardwood Floor, Gas Fireplace, Pot Lights
- Kitchen: Renovated, Stainless Steel Appl, Centre Island
- Listing Brokerage: Royal Lepage Rcr Realty - Disclaimer: The information contained in this listing has not been verified by Royal Lepage Rcr Realty and should be verified by the buyer.

