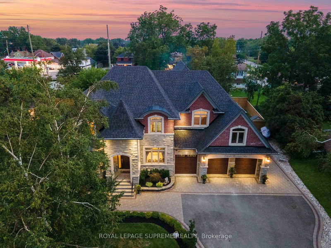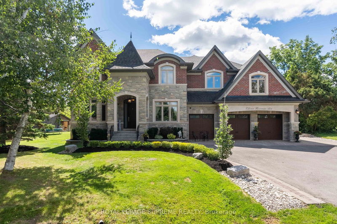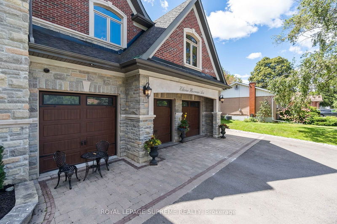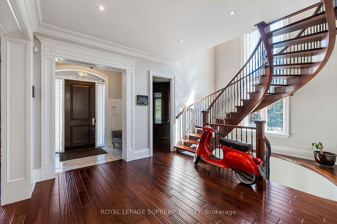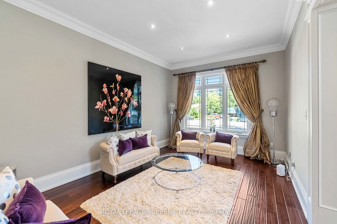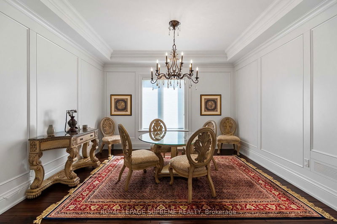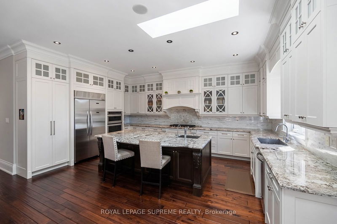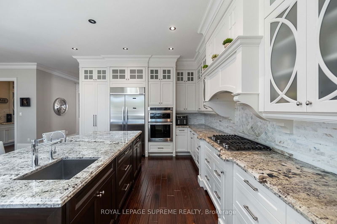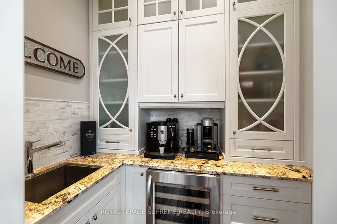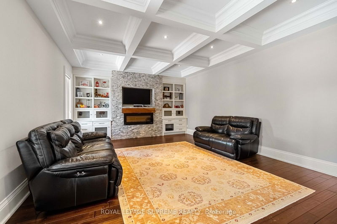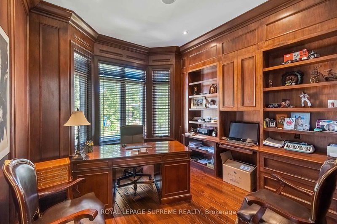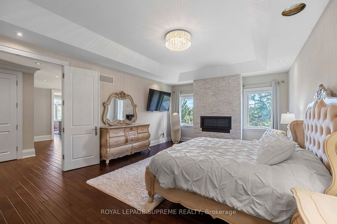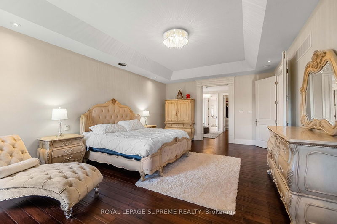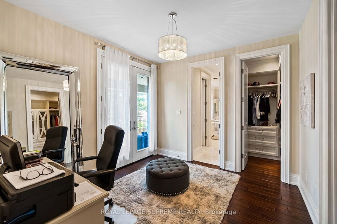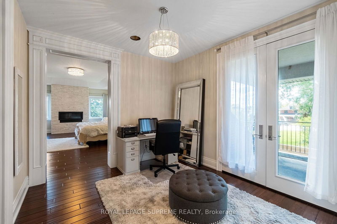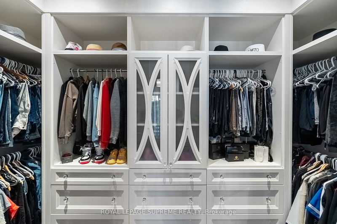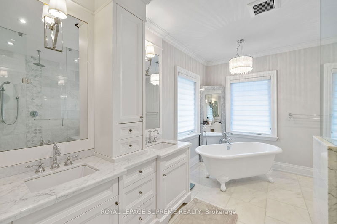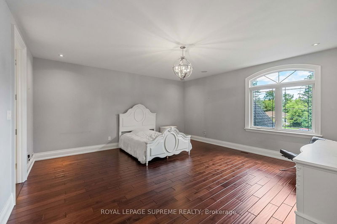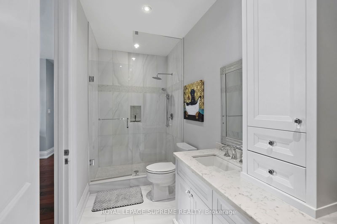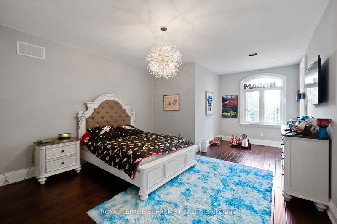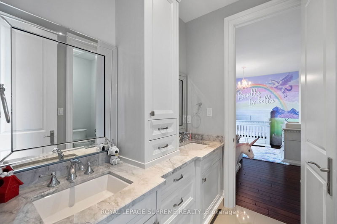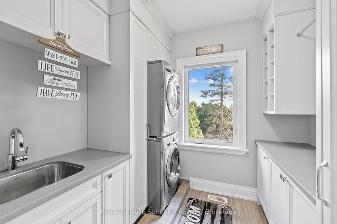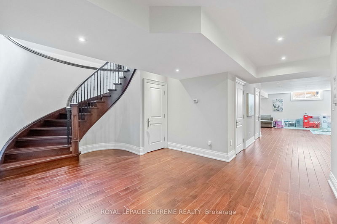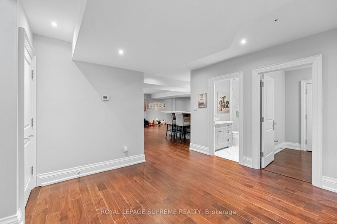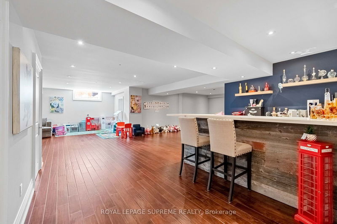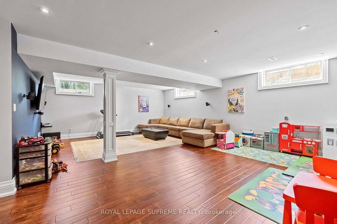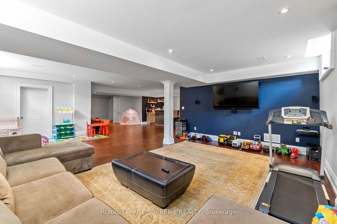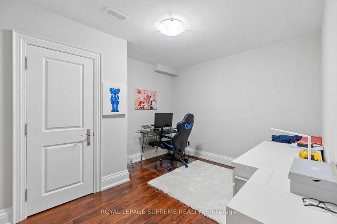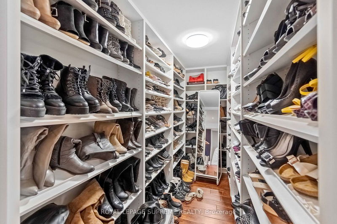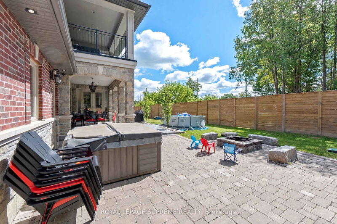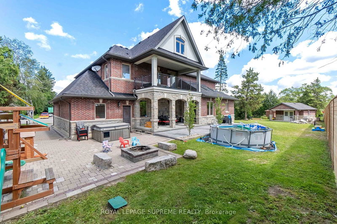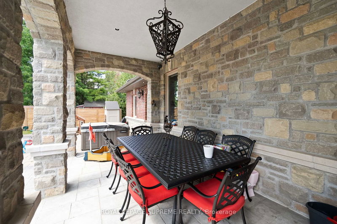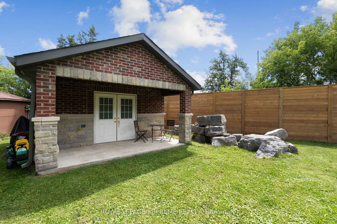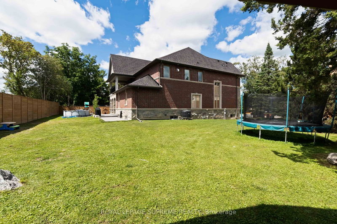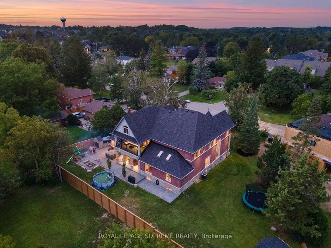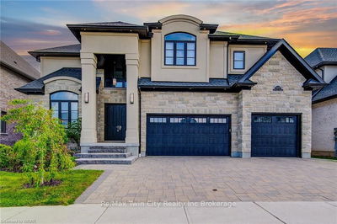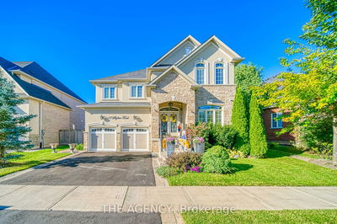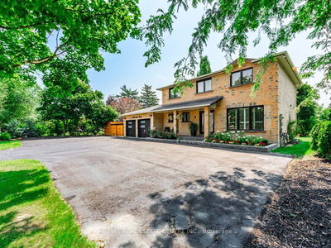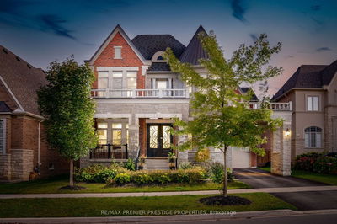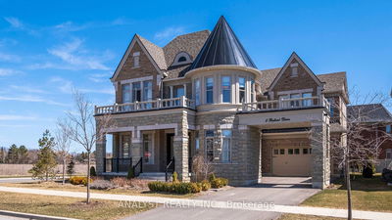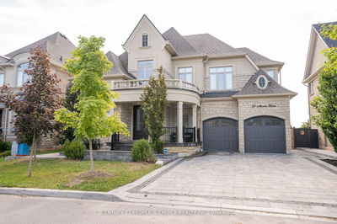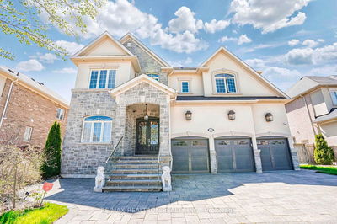Welcome to 11 Hawman, an extraordinary custom-built home located in the heart of Nobleton! Tucked away at the end of a peaceful cul-de-sac, this stunning property features generously sized bedrooms and a 4 car garage with soaring 12-foot ceilings. The home is outfitted with a state of the art audio system and boasts 10 foot ceilings highlighted by elegant crown moulding. Rich, hand scraped 3/4" walnut hardwood flooring, detailed wall paneling, and waffle ceilings add to the luxurious ambiance. The inviting living area is complemented by a cozy fireplace, while the expansive open concept kitchen is perfect for entertaining, complete with a butler's servery and a wine fridge. The master suite offers a private walk-out terrace, a change room, and a gas bar leading to a covered loggia. The basement is designed for comfort and convenience, featuring heated floors throughout and a walk-up to a beautifully landscaped, fenced yard. The outdoor space includes a stone shed with 100amp service.
Property Features
- Date Listed: Thursday, June 20, 2024
- City: King
- Neighborhood: Nobleton
- Major Intersection: Highway 27 & King Rd
- Living Room: Hardwood Floor, O/Looks Backyard, Large Window
- Kitchen: Hardwood Floor, Eat-In Kitchen, Stainless Steel Appl
- Family Room: Hardwood Floor, Vaulted Ceiling, O/Looks Backyard
- Listing Brokerage: Royal Lepage Supreme Realty - Disclaimer: The information contained in this listing has not been verified by Royal Lepage Supreme Realty and should be verified by the buyer.

