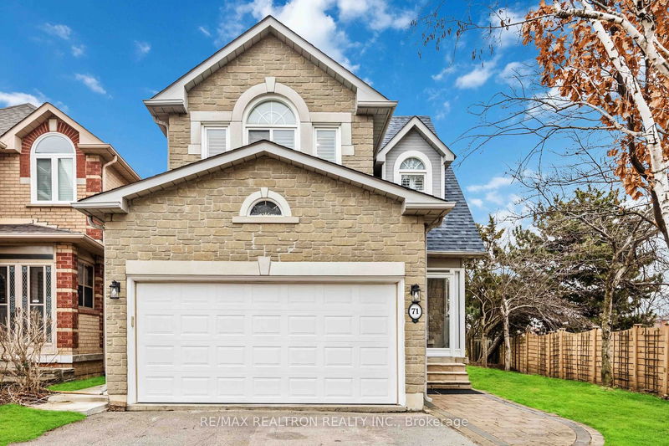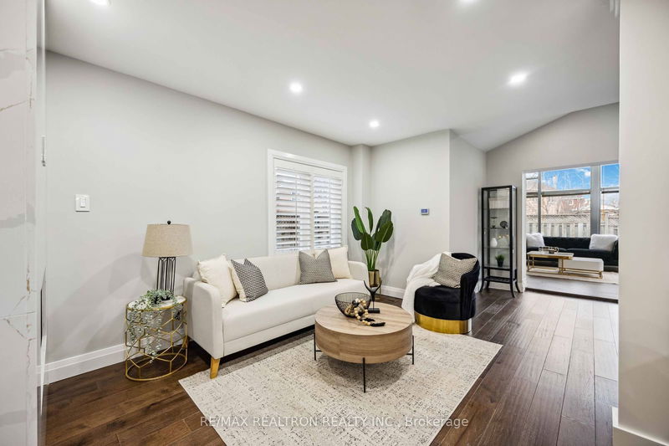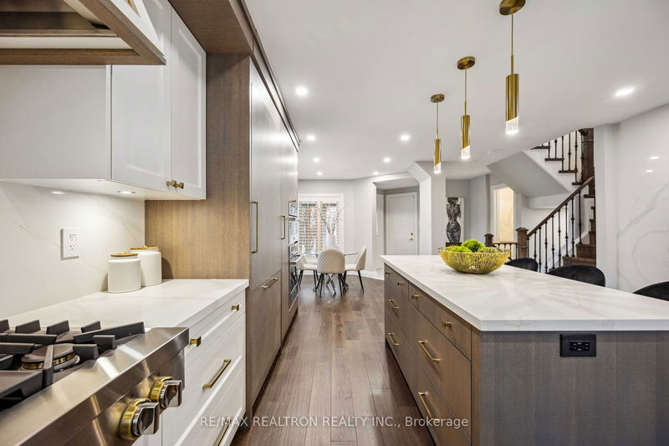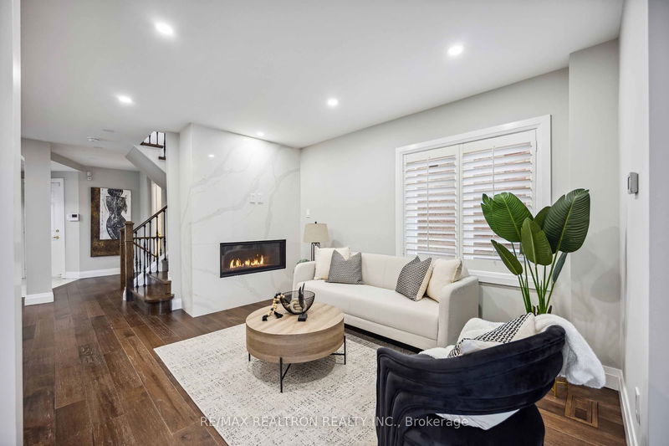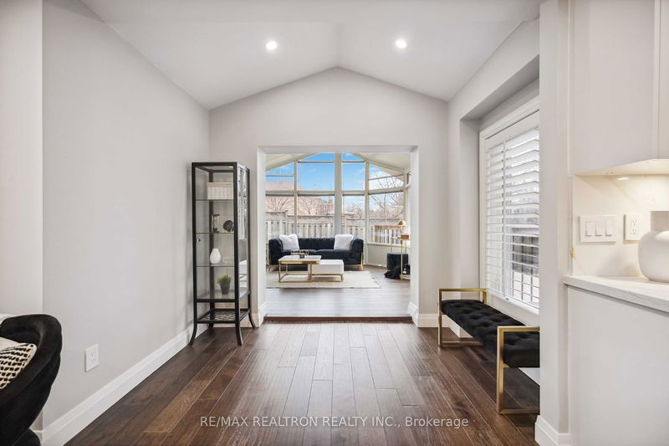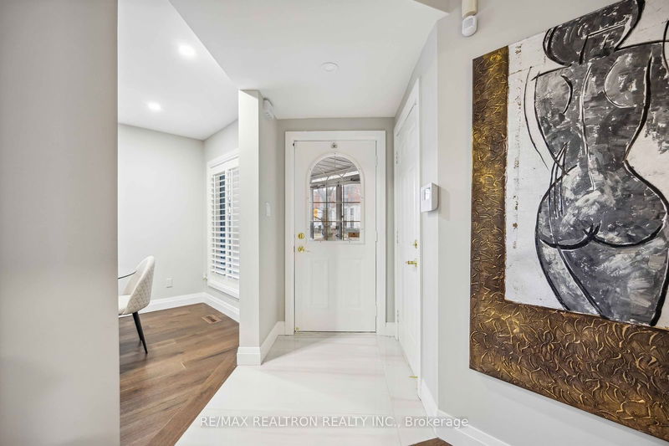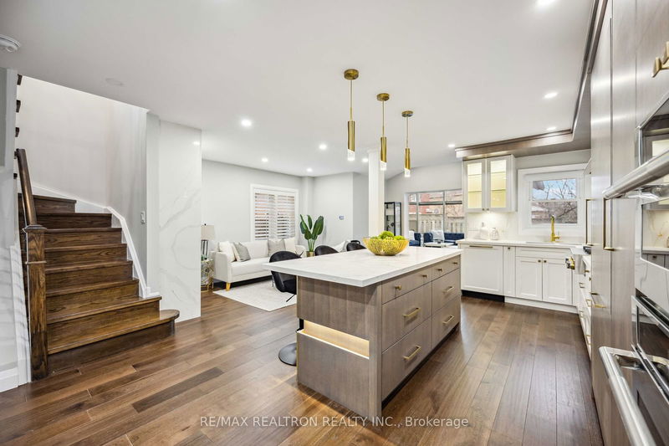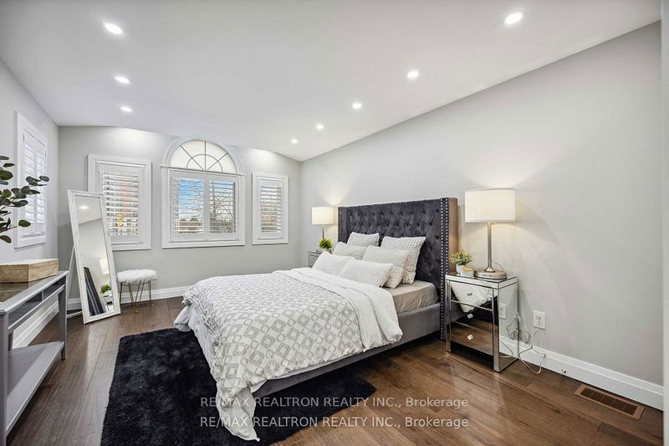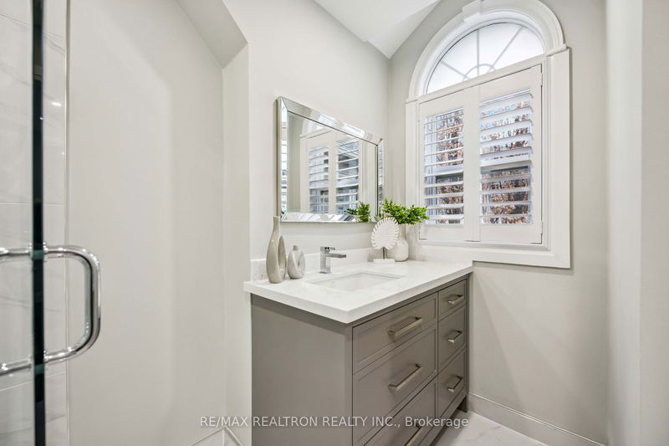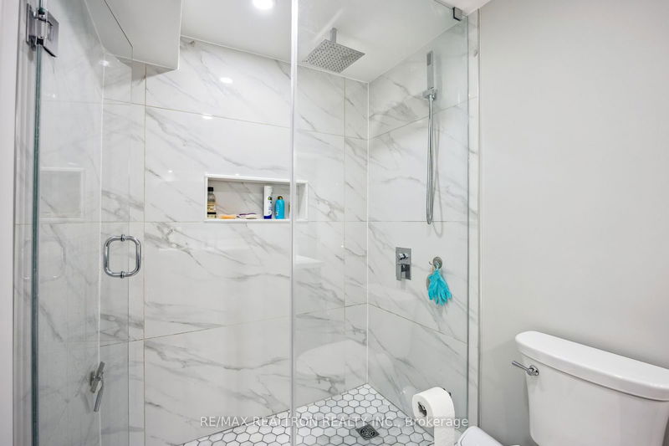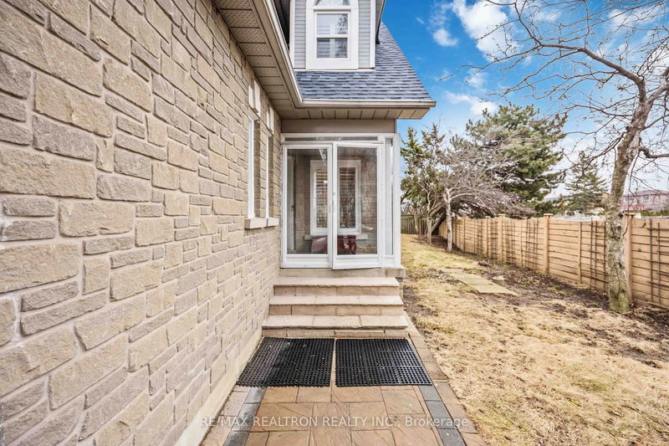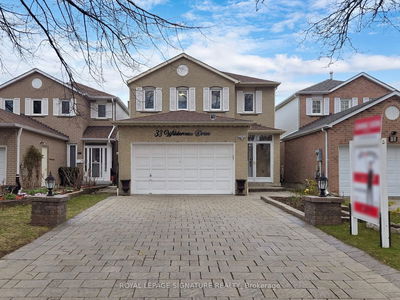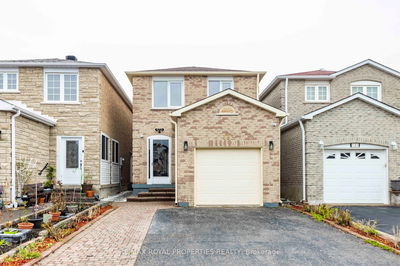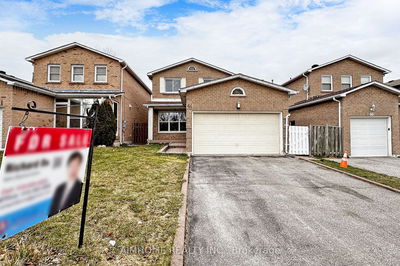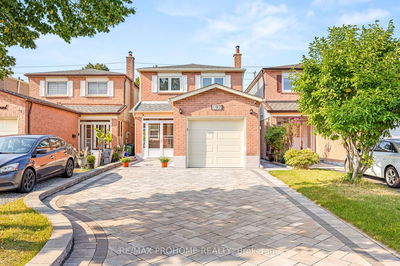Welcome to 71 Fresno, Fully Renovated 3 Bedroom Detached House in Sought After Milliken Mills East, Markham, Top Ranked School Zone. $$$+ invested in top-to-bottom transformation. This home feels like New Home. Open Concept Custom Built Modern Luxury Kitchen with a central island, immaculate finishes, brand new Jen-Air Appliances and Gas Stove. Relax in the sun-filled legal extension. Newly installed hardwood throughout. New windows. Equipped w/4 bathrooms designed for convenience, w/ heated floors on 2nd floor bathrooms. Brand new luxury gas fireplace adds warmth and charm. The extension provides an extra sun-filled living space a perfect spot to unwind, add a sliding door to separate living space. Finished basement w/ separate entrance is a haven for relaxation w/ 3-piece bath. Spacious 4 car driveway ample parking w/no sidewalk. Fresno is On a Closed off Street, With Minimal Drive Through Traffic and No side walk. Brand New Deck overlooks the spacious backyard, just add a gate. 10 Minute walk to Milliken Mills HS (Top Rank/ IB program), Community Centre & Library, Markville Mall, T&T, Hwy 407. A Must See Property! Close To All Amenities, Schools, Public Transit (TTC, YRT, GO), Shopping Malls (Pacific & Markville Mall), Close to Unionville! Offers Welcome Anytime *This is a Link Property*
Property Features
- Date Listed: Friday, June 21, 2024
- Virtual Tour: View Virtual Tour for 71 Fresno Court
- City: Markham
- Neighborhood: Milliken Mills East
- Full Address: 71 Fresno Court, Markham, L3R 0T7, Ontario, Canada
- Living Room: Gas Fireplace, Picture Window, Hardwood Floor
- Kitchen: Eat-In Kitchen, Updated, Hardwood Floor
- Listing Brokerage: Re/Max Realtron Realty Inc. - Disclaimer: The information contained in this listing has not been verified by Re/Max Realtron Realty Inc. and should be verified by the buyer.


