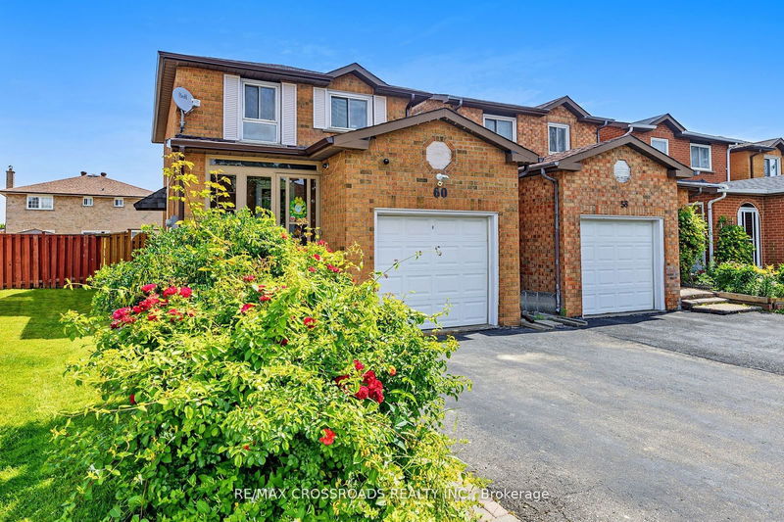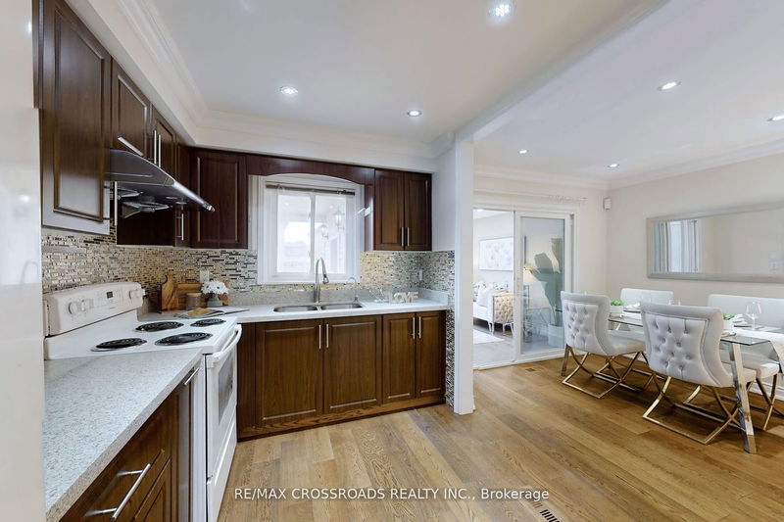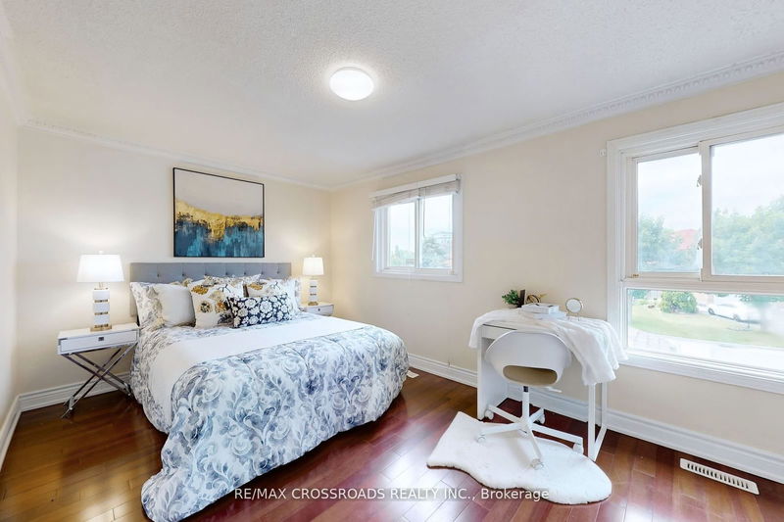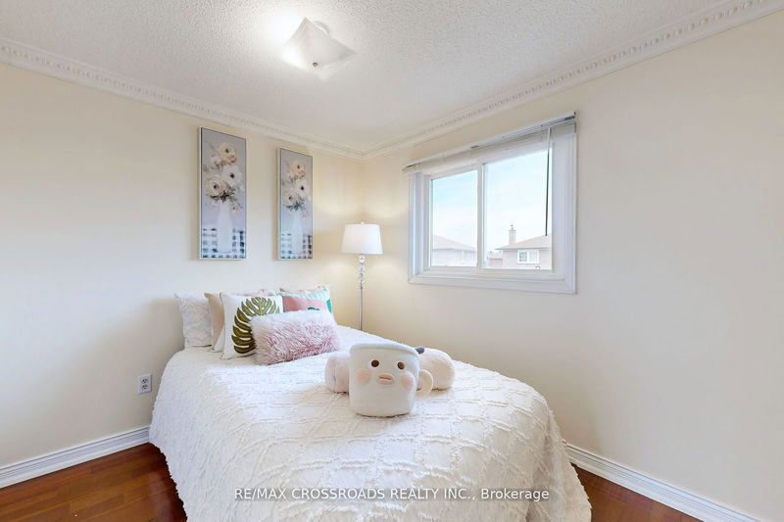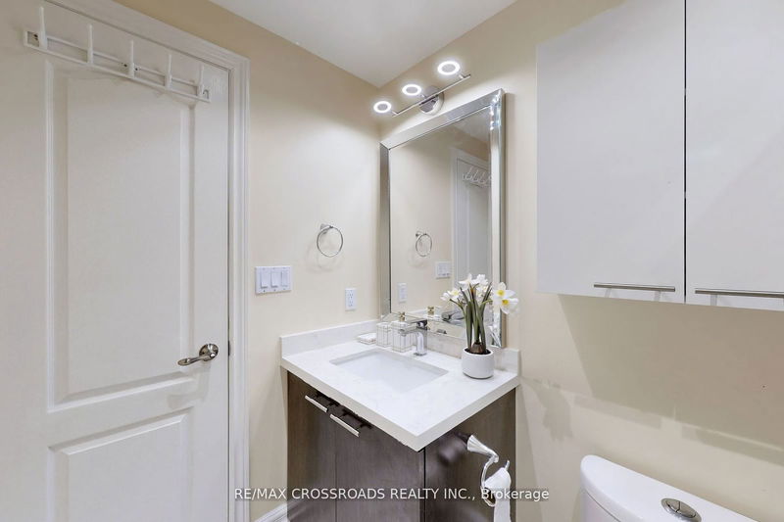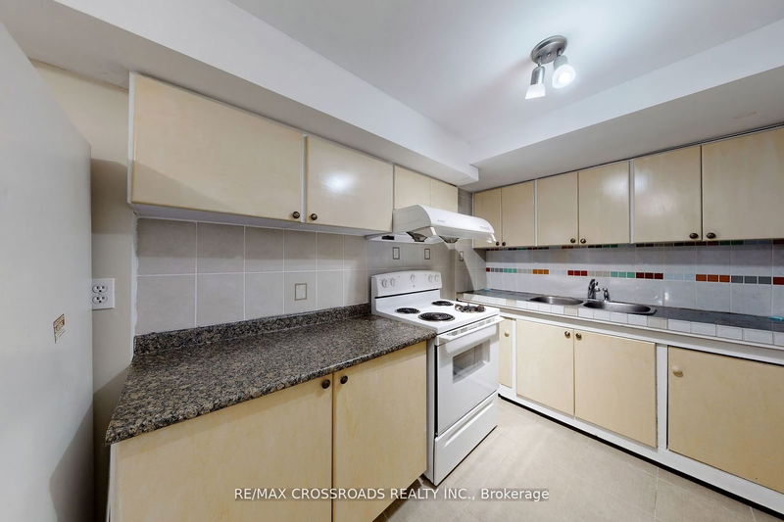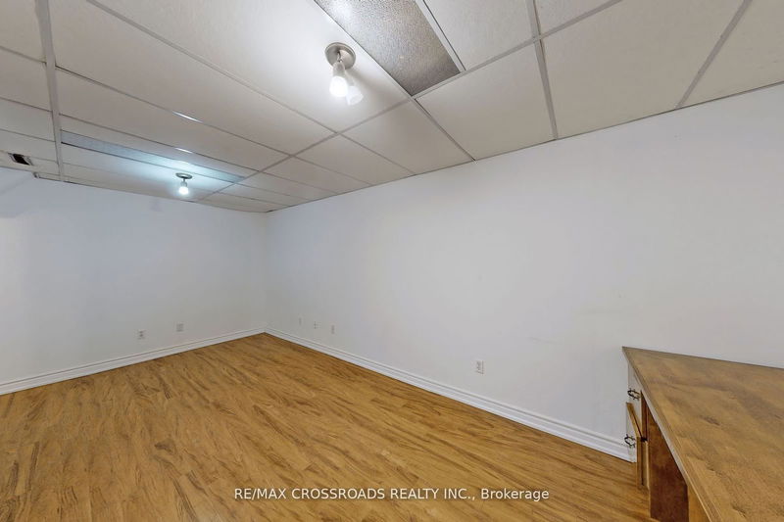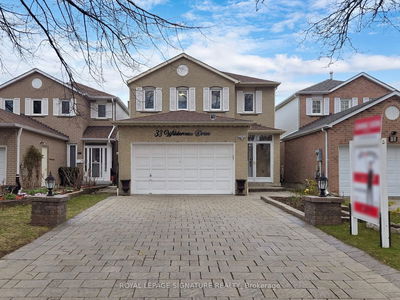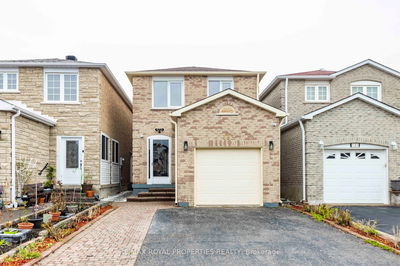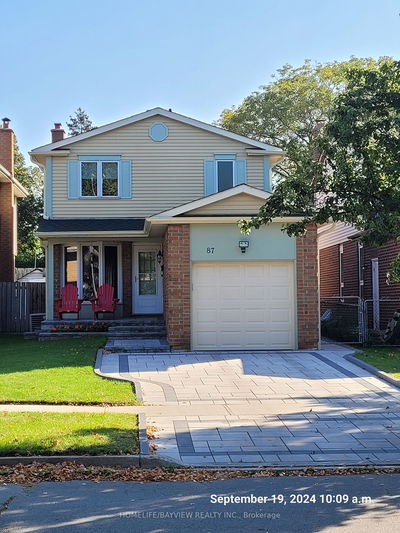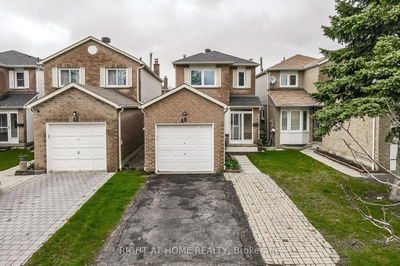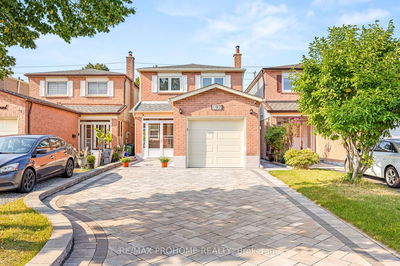Fantastic Location in the Desirable Milliken Mills Community with Its Proximity to Amenities, Parks, Transit, Mall and Top Ranked Schools.The Property Has Been Renovated With Gleaming Hardwood Floors Through-Out, Pot Lights, Upgraded Kitchen with Granite Countertop, Ceramic Backsplash, and Cabinetry. An Extended Long Driveway Gives Space For Up To 4 cars, No Pedestrian Sidewalk, and Single Car Garage. Porch Enclosure. Roof(23') .The Property Also Includes A Separate Entrance To A Fully Finished Basement with a 2nd Kitchen, 3 Piece Bathroom, and Bedroom - Perfect For Guests or An In-Law Suite. Situated In A Top-Ranked School District: Milliken Mills PS (7.8) French Immersion, Milliken Mills HS (8.2) IB Program.
Property Features
- Date Listed: Friday, June 21, 2024
- City: Markham
- Neighborhood: Milliken Mills East
- Major Intersection: STEELES AVE E./OLD KENNEDY RD
- Full Address: 60 Hendon Road, Markham, L3R 6Z5, Ontario, Canada
- Living Room: Hardwood Floor, Open Concept, Combined W/Dining
- Kitchen: Hardwood Floor, Granite Counter, Pot Lights
- Family Room: Hardwood Floor, Window, W/O To Yard
- Kitchen: Ceramic Floor, Backsplash
- Listing Brokerage: Re/Max Crossroads Realty Inc. - Disclaimer: The information contained in this listing has not been verified by Re/Max Crossroads Realty Inc. and should be verified by the buyer.


