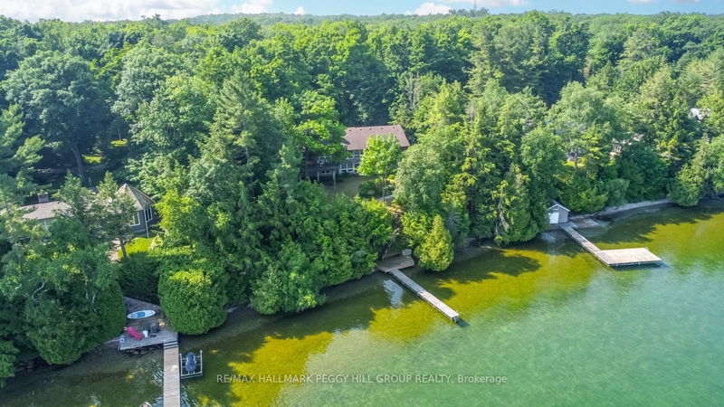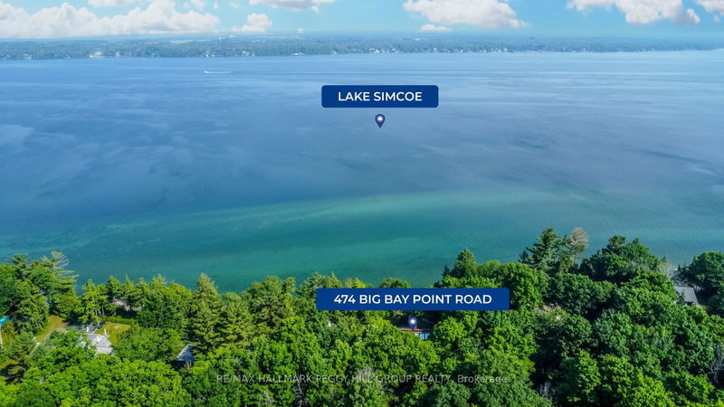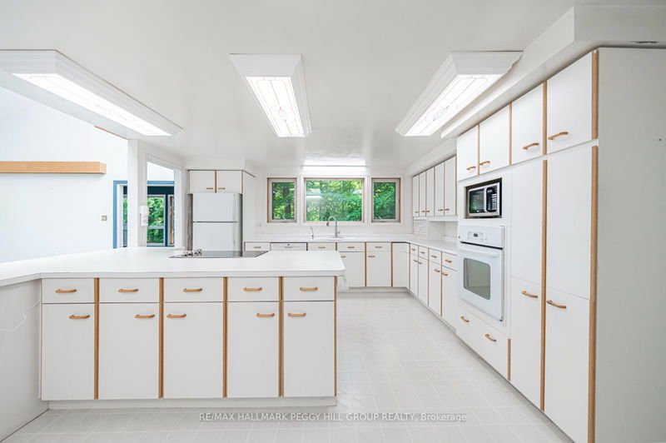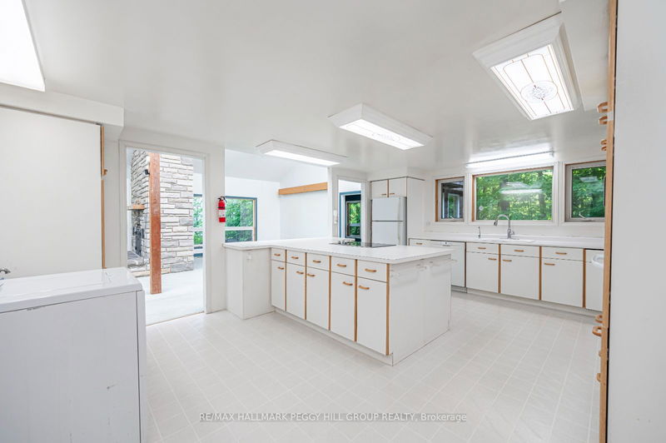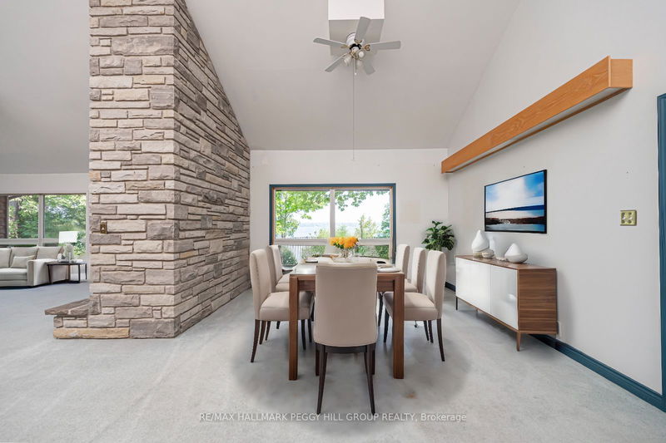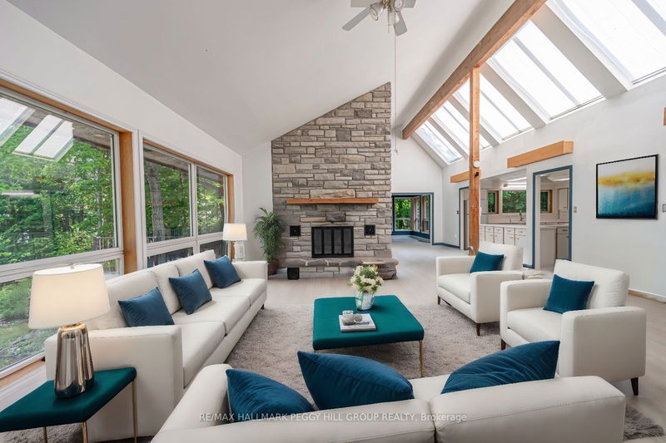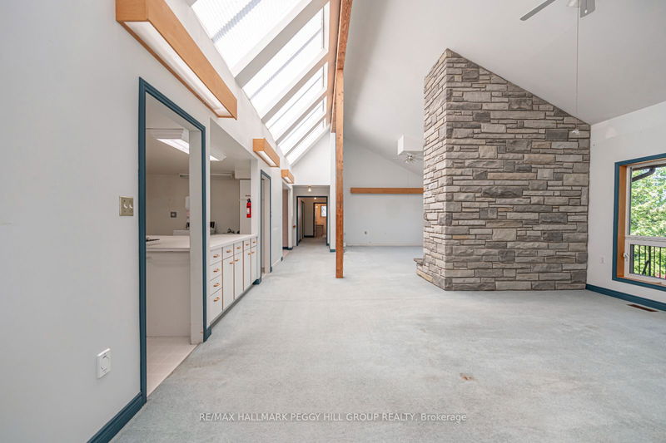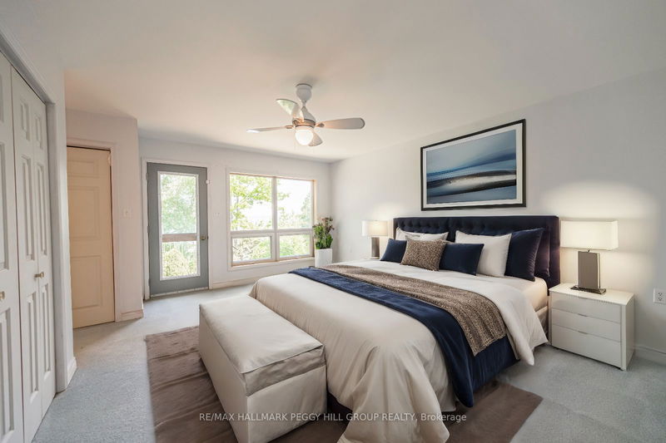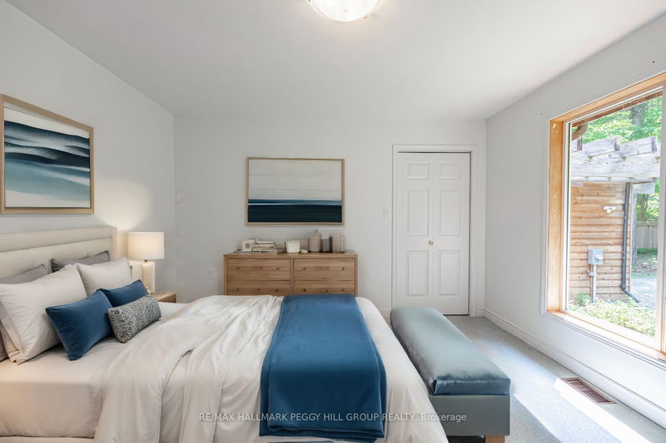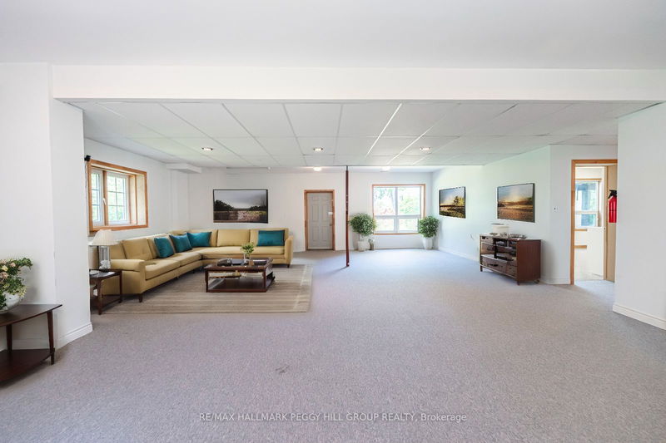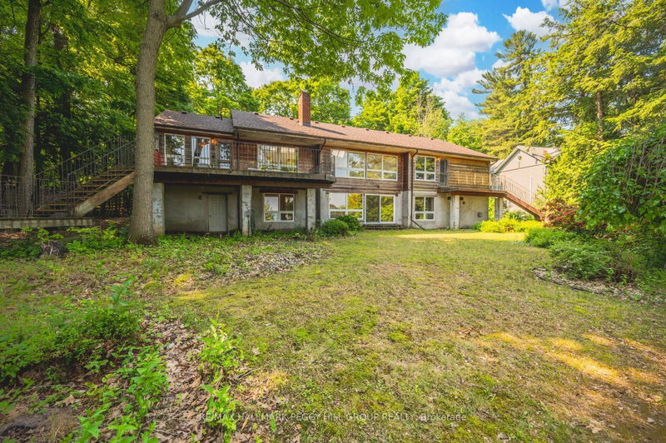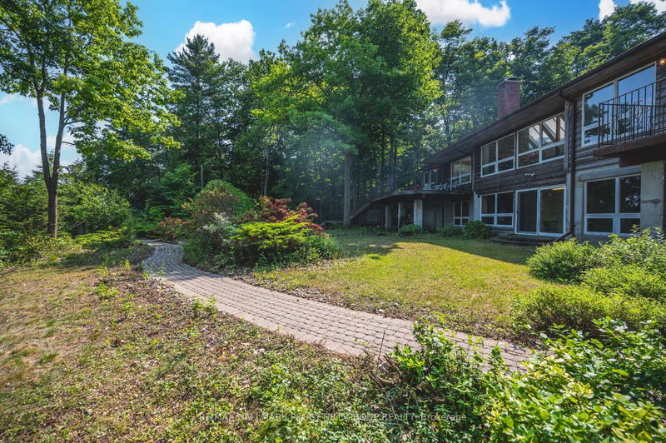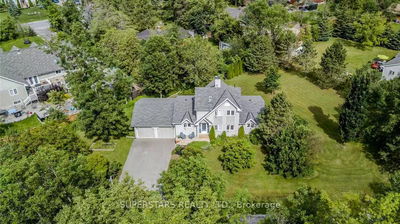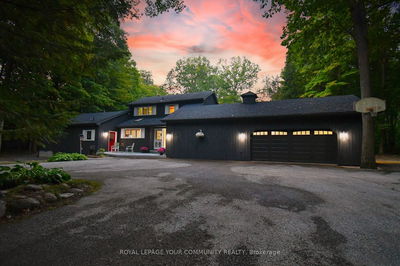LUXURIOUS WATERFRONT BUNGALOW ON KEMPENFELT BAY: 4,100+ SQ FT, 3.64 ACRES, & 132 FT OF PRISTINE SHORELINE! This custom-built Viceroy style home is a rare find, nestled on a 3.64-acre waterfront lot on Kempenfelt Bay. Just 45 minutes from the GTA, this location is ideal for a cottage retreat or year-round living, with convenient proximity to Barrie and Innisfil and a short drive to Friday Harbour for entertainment, gourmet dining, shopping, golf, and events. Enveloped by mature trees, the property offers unparalleled privacy with 132 feet of pristine water frontage. Enjoy northern exposure that captures stunning sunsets, a rocky shoreline with a gradual, easy entry, and an included dock perfect for various water activities. The magnificent interior offers over 4,100 finished sq ft of living space, with large windows throughout providing stunning waterfront views. The expansive kitchen boasts an abundance of white cabinetry, a massive island, and an open layout. The dining and living rooms feature a vaulted ceiling, separated by a wood fireplace encased in a floor-to-ceiling stone surround. The primary bedroom presents 2 closets, a 6-piece ensuite, and a walkout to a private deck. The sunroom also offers a walkout to a massive deck overlooking the water. The finished walkout basement, with a separate entrance, provides in-law capability or income potential. Endless adventures await at this beautiful #HomeToStay where every day offers a new opportunity to explore the pristine waters and create unforgettable family memories. This is lakeside living at its finest!
Property Features
- Date Listed: Friday, June 21, 2024
- Virtual Tour: View Virtual Tour for 474 Big Bay Point Road
- City: Innisfil
- Neighborhood: Rural Innisfil
- Major Intersection: 25th Sideroad / Big Bay Point Rd
- Full Address: 474 Big Bay Point Road, Innisfil, L9S 2P7, Ontario, Canada
- Kitchen: Open Concept, B/I Appliances
- Living Room: Open Concept, Fireplace, Overlook Water
- Family Room: Fireplace, Walk-Out
- Listing Brokerage: Re/Max Hallmark Peggy Hill Group Realty - Disclaimer: The information contained in this listing has not been verified by Re/Max Hallmark Peggy Hill Group Realty and should be verified by the buyer.

