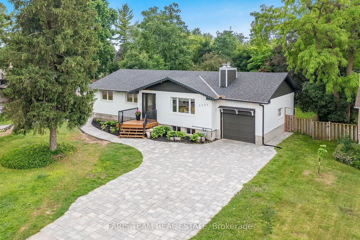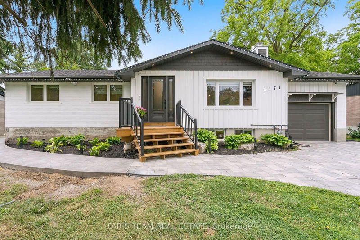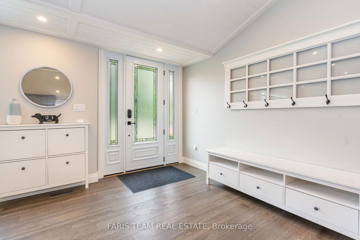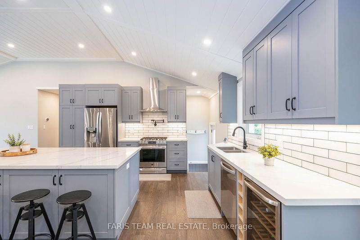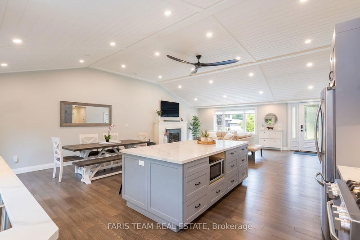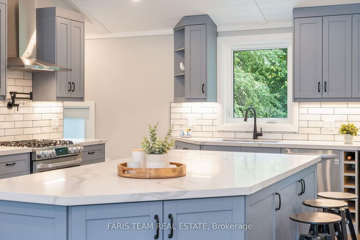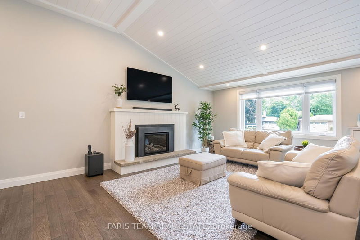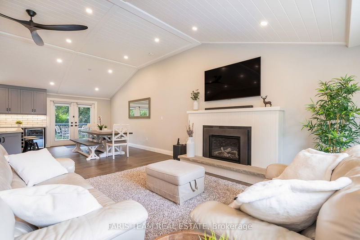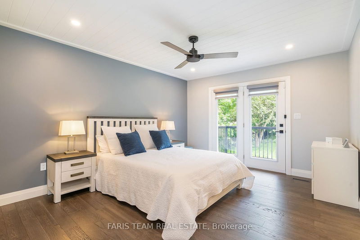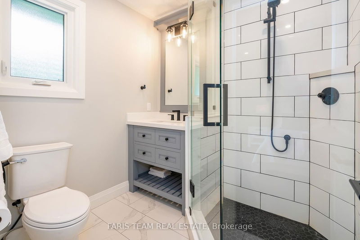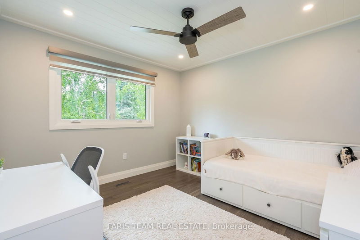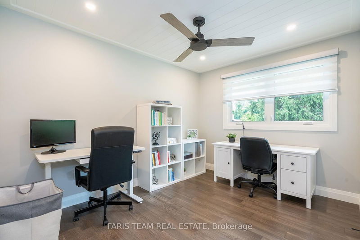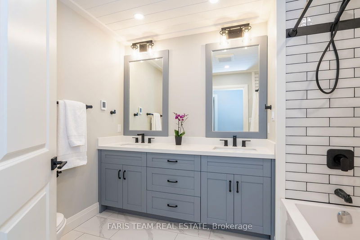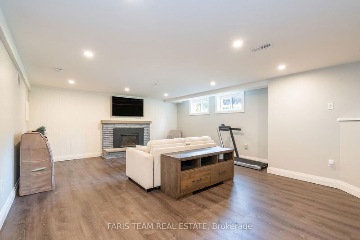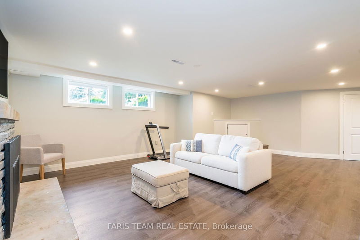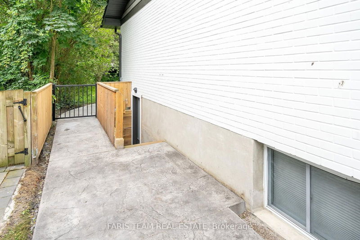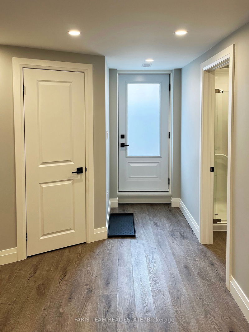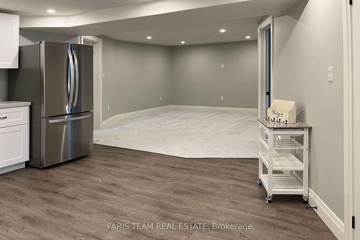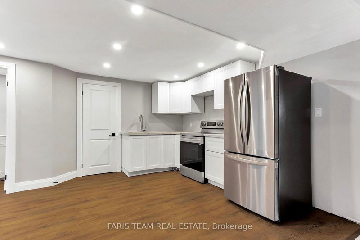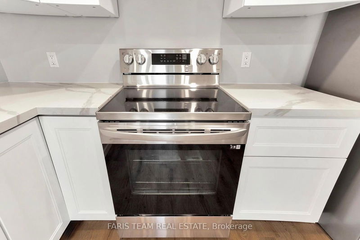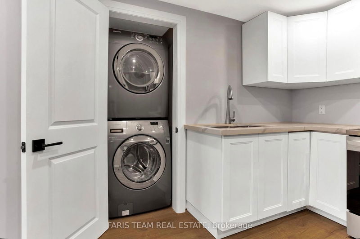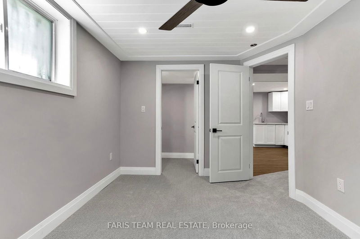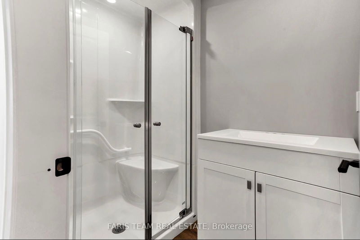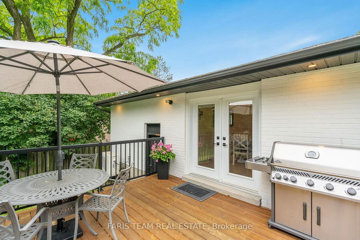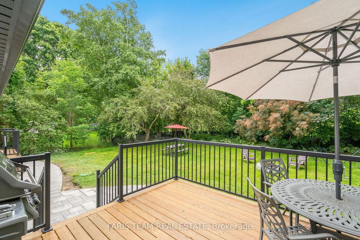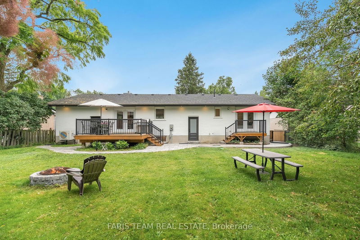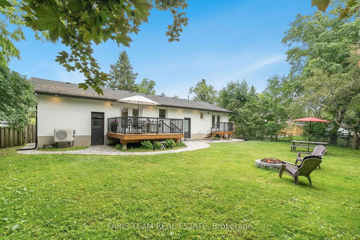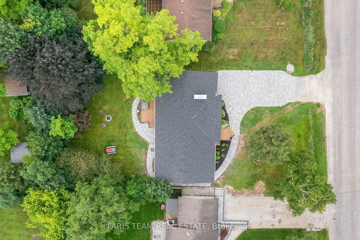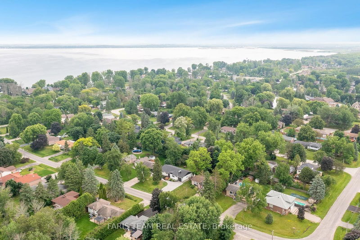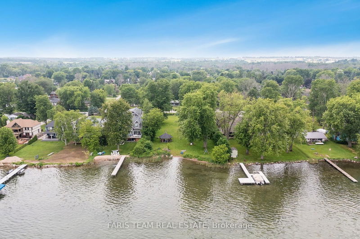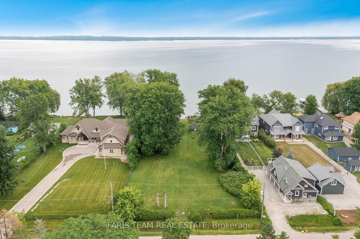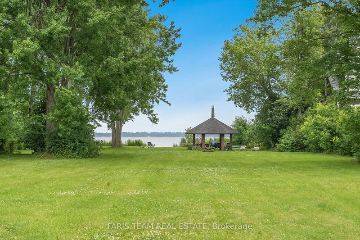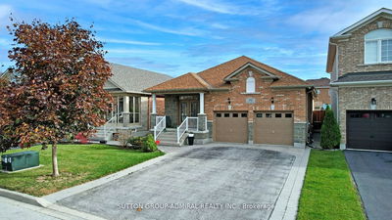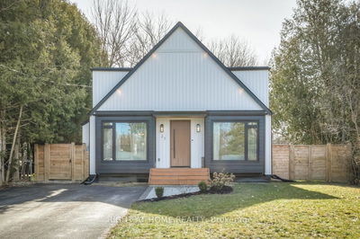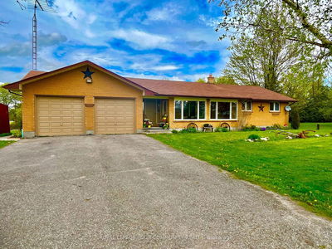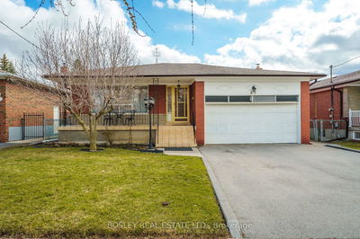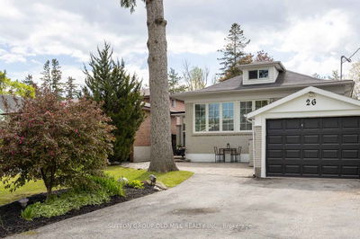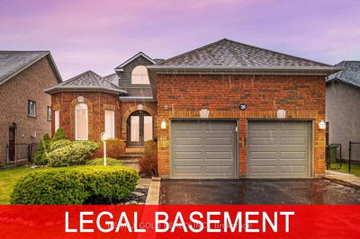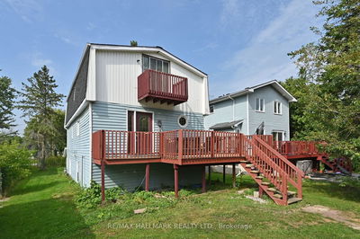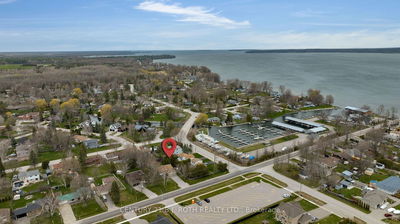Top 5 Reasons You Will Love This Home: 1) Beautifully renovated ranch bungalow located within walking distance to Lake Simcoe, boasting an open-concept design, large windows, and cathedral shiplap ceilings, with the added benefit of an option to join a private beach, perfect for those seeking a lakeside lifestyle 2) Gourmet kitchen featuring a stunning 8' island that serves as both a focal point and a practical workspace, sleek stainless-steel appliances, including a high-end gas stove, and luxurious quartz countertops with a beautifully coordinated backsplash 3) Fully renovated bathrooms throughout complemented by modern touches such as in-floor heating and quartz countertops for a sleek and durable finish 4) Fully finished basement offering a versatile space complete with a beautiful recreation room, perfect for relaxing or entertaining guests, along with a spacious office with a large window that let in plenty of natural light 5) In-law capability presented by a fully equipped kitchen in the basement along with a stacked washer and dryer, a cozy bedroom, and a modern bathroom, making it ideal for extended family or rental potential. 2,899 fin.sq.ft. Age 52. Visit our website for more detailed information.
Property Features
- Date Listed: Monday, June 24, 2024
- Virtual Tour: View Virtual Tour for 1171 North Shore Drive
- City: Innisfil
- Neighborhood: Rural Innisfil
- Major Intersection: Everton Dr/North Shore Dr
- Full Address: 1171 North Shore Drive, Innisfil, L0L 1R0, Ontario, Canada
- Kitchen: Hardwood Floor, Stainless Steel Appl, Double Sink
- Family Room: Hardwood Floor, Gas Fireplace, Large Window
- Kitchen: Combined W/Dining, Vinyl Floor, Stainless Steel Appl
- Listing Brokerage: Faris Team Real Estate - Disclaimer: The information contained in this listing has not been verified by Faris Team Real Estate and should be verified by the buyer.

