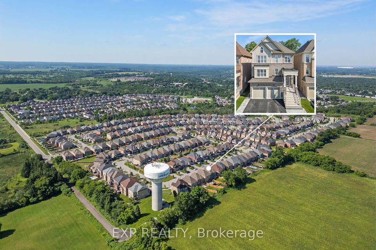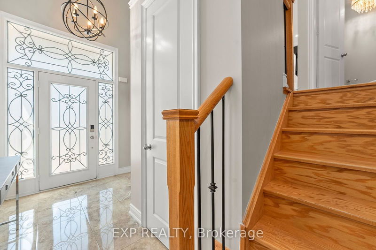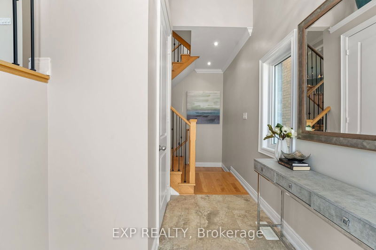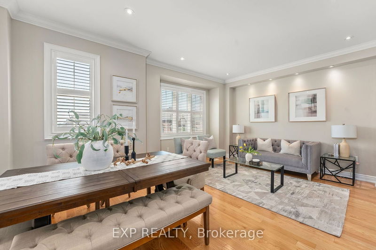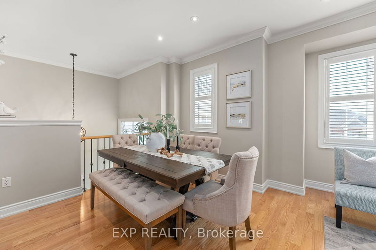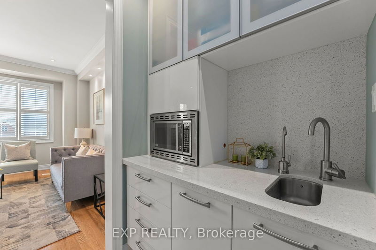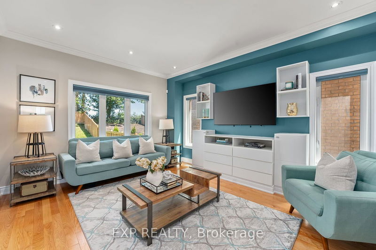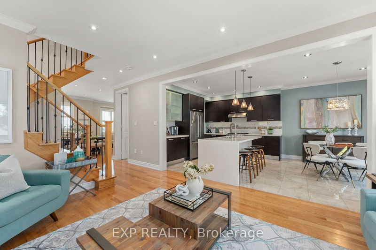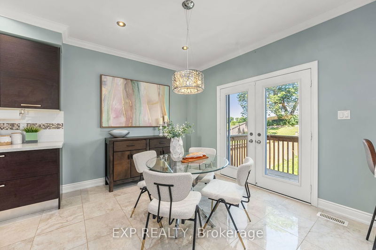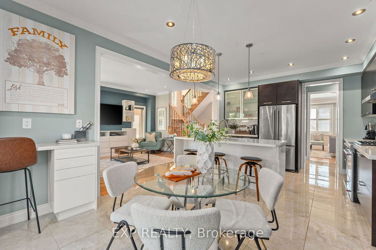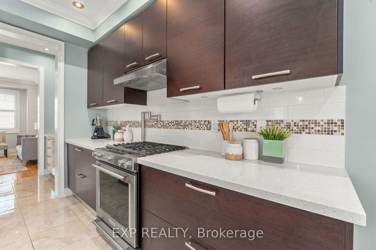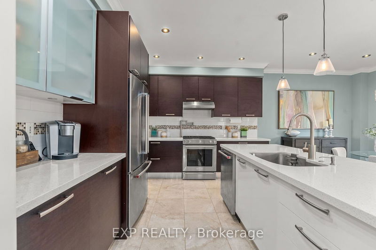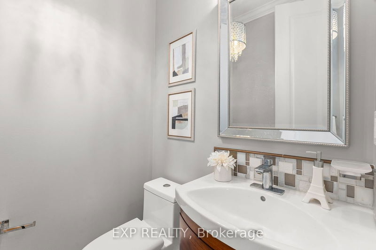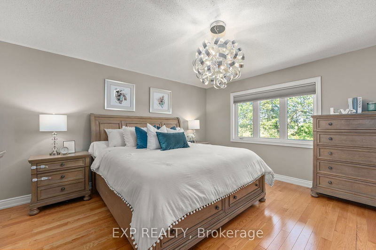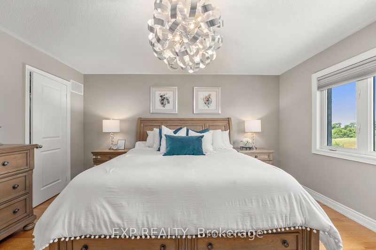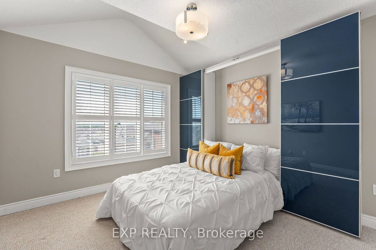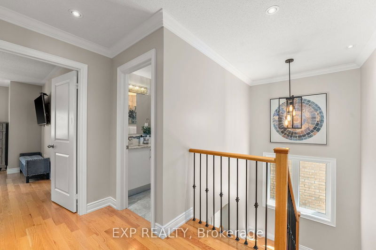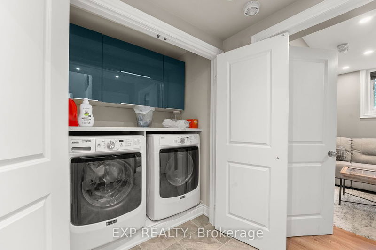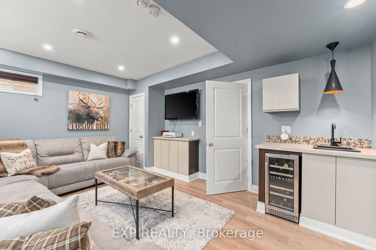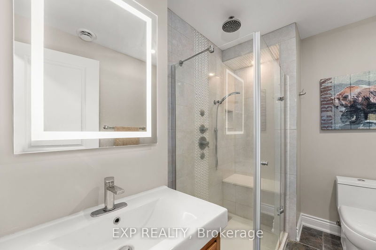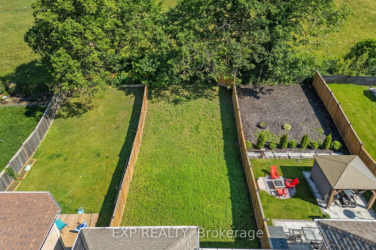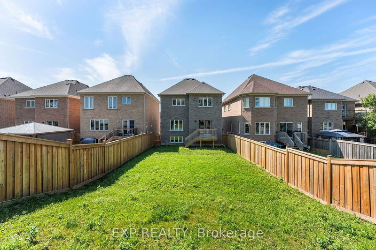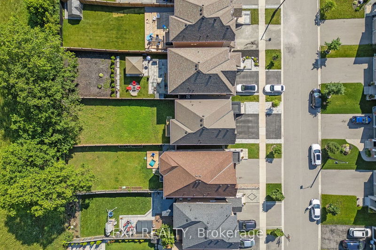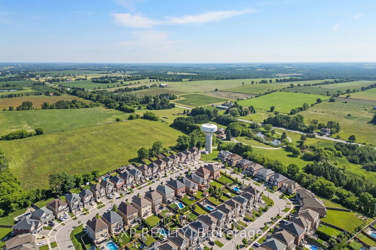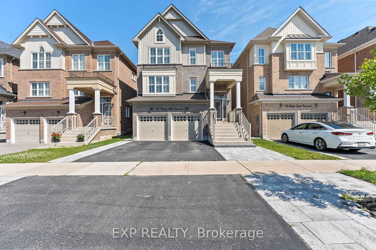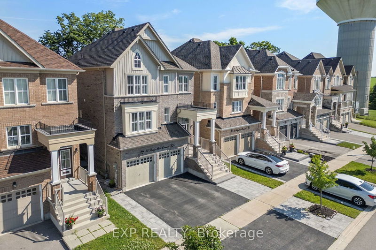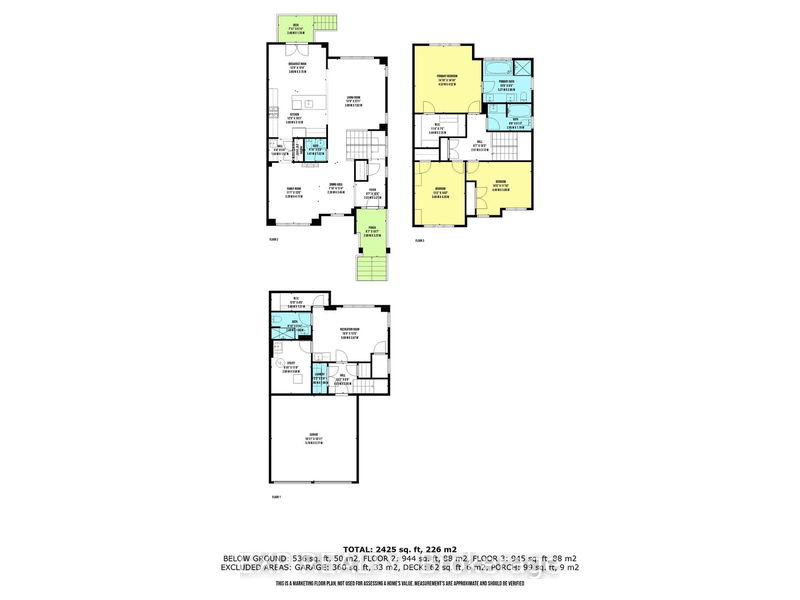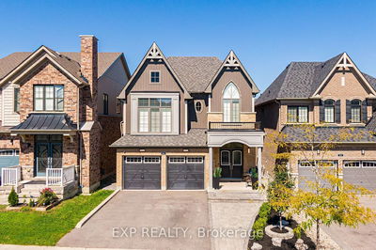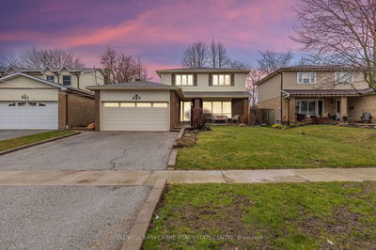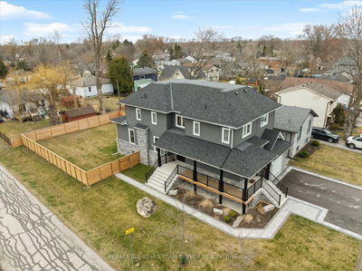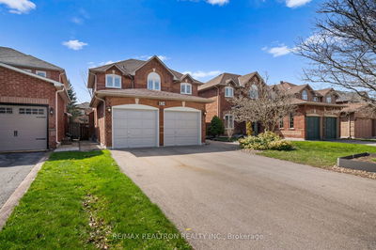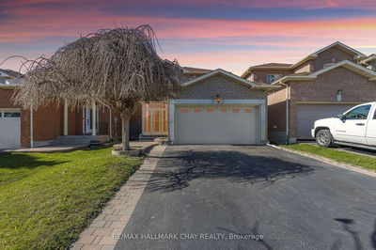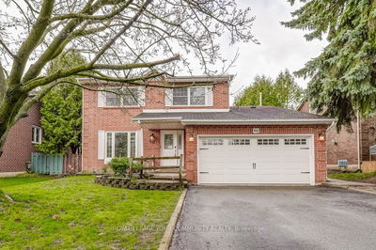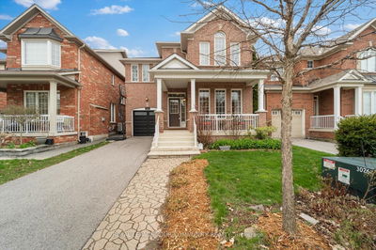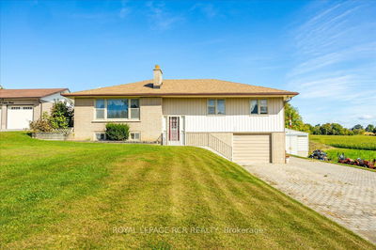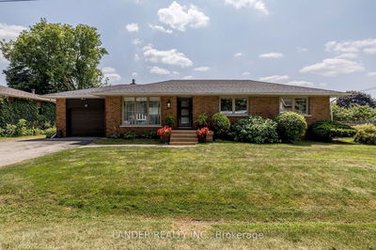Welcome to 50 Ridge Gate Crescent, your dream home in the charming community of Mount Albert. This stunning 3 bedroom, 4 bathroom home is set on a premium sized lot with lots of privacy! This property surpasses typical builder standards with its extensive upgrades. The kitchen is a chef's delight, featuring state-of-the-art Kitchen Aid stainless steel appliances, including a 5-burner gas stove and a convenient pot filler. quartz counters and a waterfall island with seating for three bar stools create a stylish centerpiece. A striking butlers servery offers floor-to-ceiling cabinets, stone counters, a sink, and a pantry, ideal for entertaining guests. The main floor boasts an open concept design with a bright family room enhanced by custom built-ins, hardwood floors, and California shutters. Upstairs, the deluxe master bedroom impresses with a massive walk-in closet and a luxurious 5-piece ensuite complete with a heated towel bar. The finished basement adds versatility with a 3-piece ensuite featuring a bench in the shower and heated floors, plus a spacious closet equipped with organizers.
Property Features
- Date Listed: Tuesday, June 25, 2024
- Virtual Tour: View Virtual Tour for 50 Ridge Gate Crescent
- City: East Gwillimbury
- Neighborhood: Mt Albert
- Major Intersection: Vivian Creek Rd & Ninth Line
- Full Address: 50 Ridge Gate Crescent, East Gwillimbury, L0G 1M0, Ontario, Canada
- Living Room: Hardwood Floor, Combined W/Dining, California Shutters
- Kitchen: Porcelain Floor, Centre Island, Stainless Steel Appl
- Family Room: Hardwood Floor, B/I Shelves
- Listing Brokerage: Exp Realty - Disclaimer: The information contained in this listing has not been verified by Exp Realty and should be verified by the buyer.


