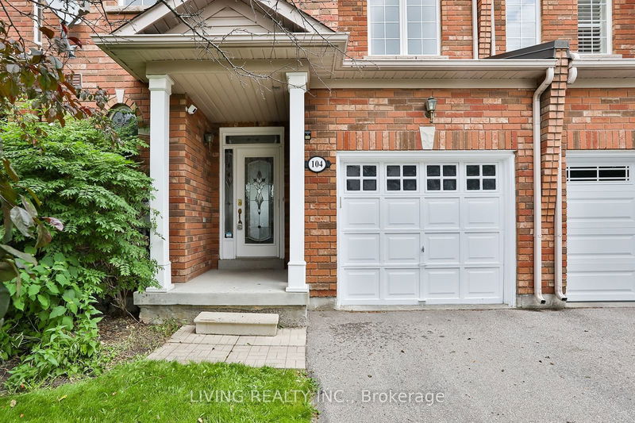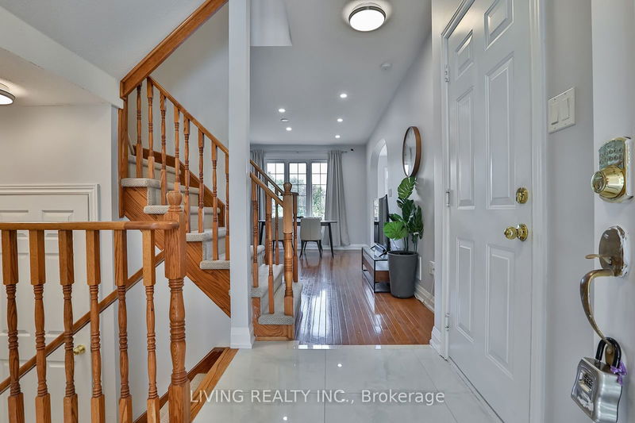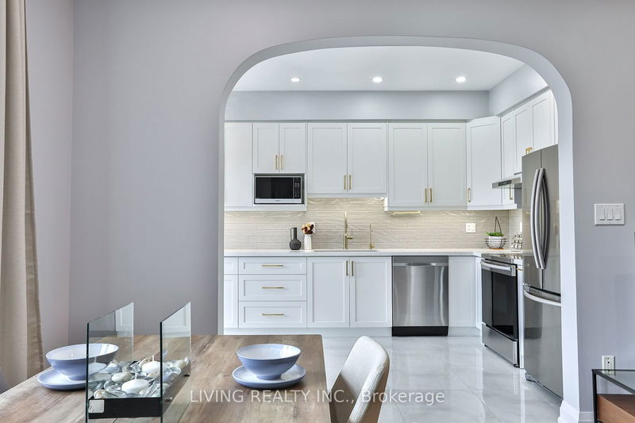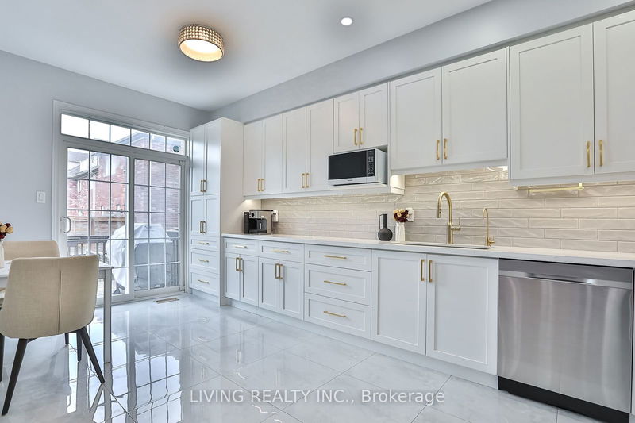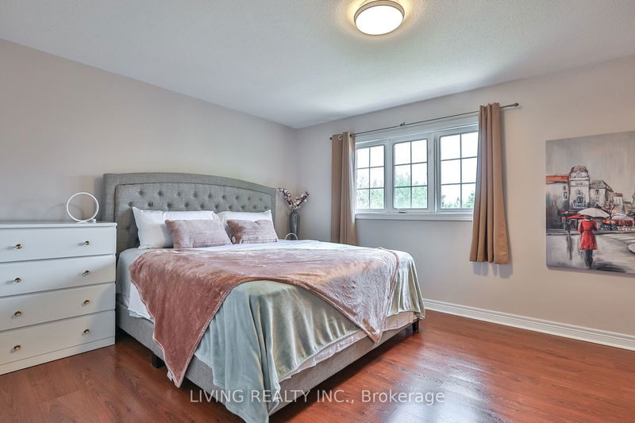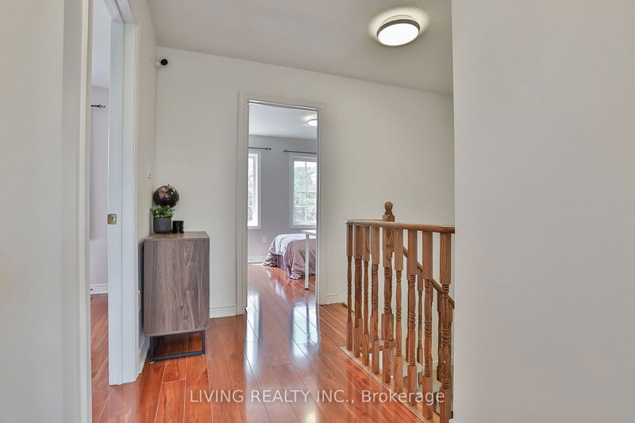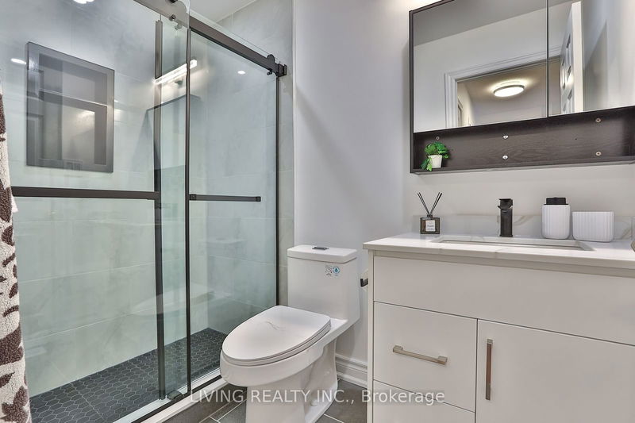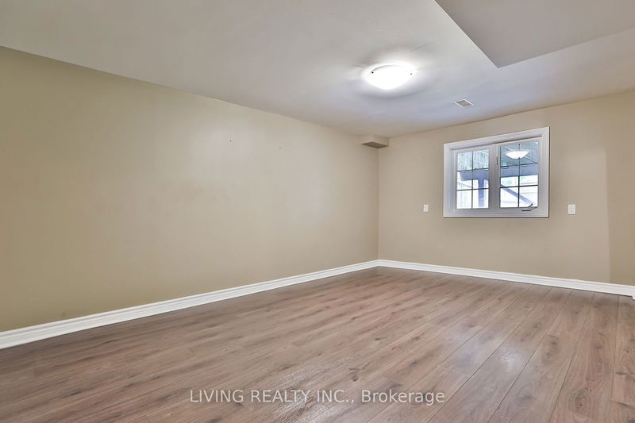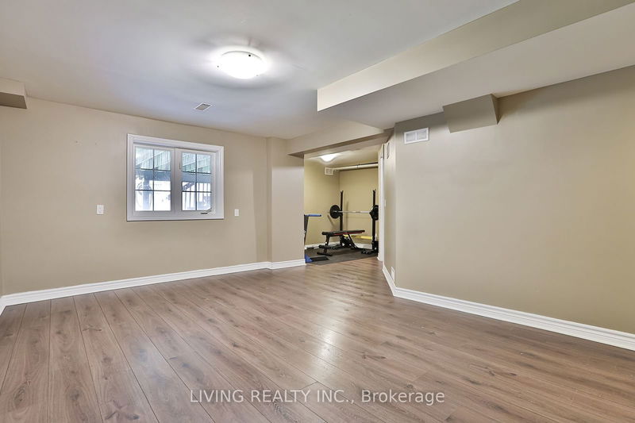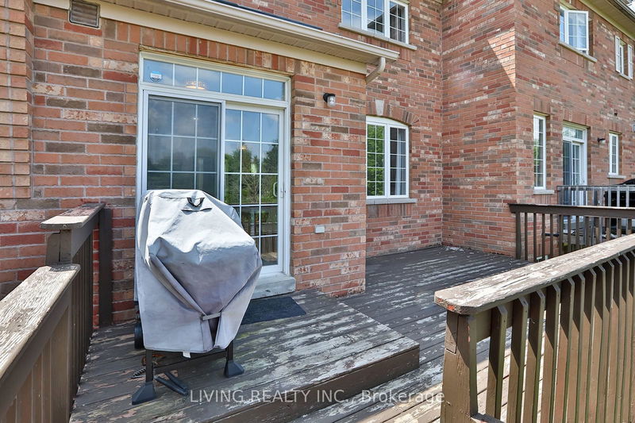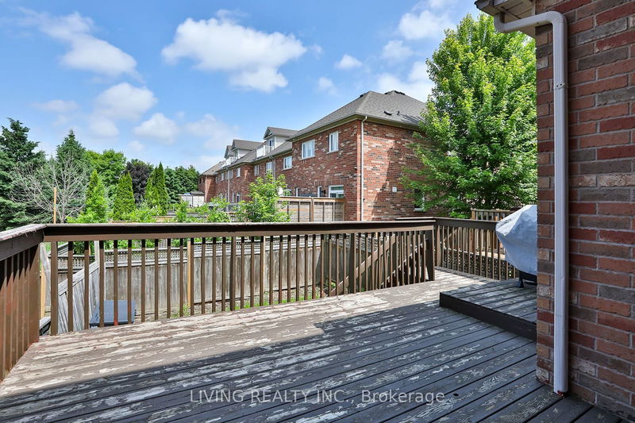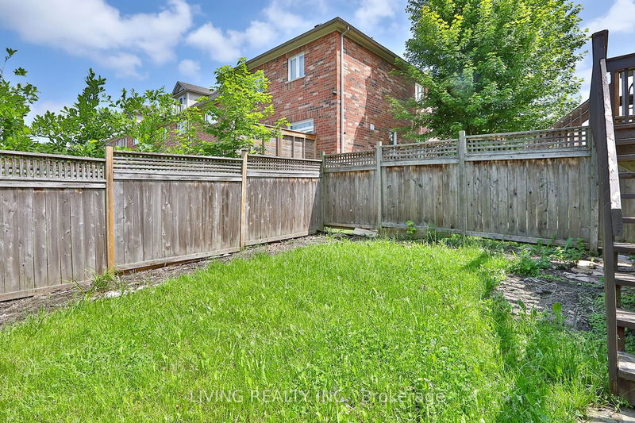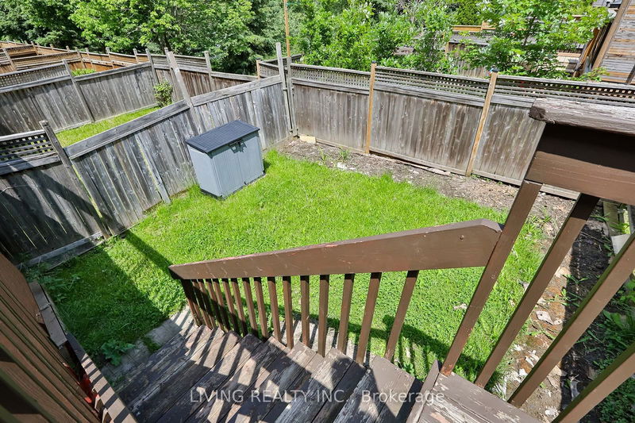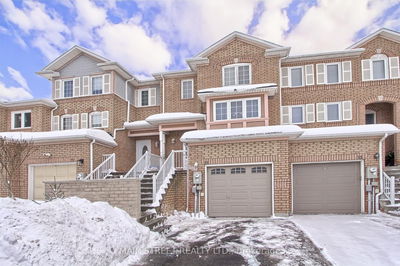Stunning Fabulous updated freehold townhouse in heart of Aurora located at quiet neighborhood overlooking gorgeous pond view from extra large deck. Newly renovated designer-style high end kitchen with quartz counter and lot of cabinets. Pot lights throughout living/dining room and kitchen. 9ft ceilings on main floor. Three functional bedrooms with laminate floor throughout. Fully renovated bathrooms each with new style Rainfall Shower Panel System. Fully finished spacious and bright above-ground basement with large window. Upgrades: roof (2017), Air-conditioning (2022) and Furnace (2021).Direct access to Garage, long driveway with no side-walk can park 2 cars. Walking Distance To Theatre, Restaurants, Banks, Grocery Stores, Parks, Public Transit, Go Train, Aurora Town Hall & More. Mins To Hwy 404.
Property Features
- Date Listed: Tuesday, June 25, 2024
- City: Aurora
- Neighborhood: Bayview Wellington
- Major Intersection: Bayview / St John's Sideroad
- Full Address: 104 Limeridge Street, Aurora, L4G 7S2, Ontario, Canada
- Living Room: Hardwood Floor, Combined W/Dining, Pot Lights
- Kitchen: Porcelain Floor, Stainless Steel Appl, Quartz Counter
- Listing Brokerage: Living Realty Inc. - Disclaimer: The information contained in this listing has not been verified by Living Realty Inc. and should be verified by the buyer.


