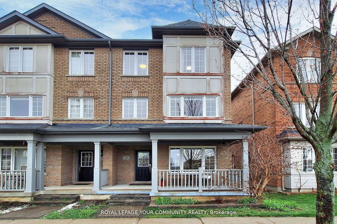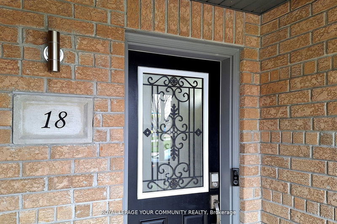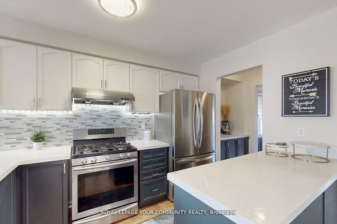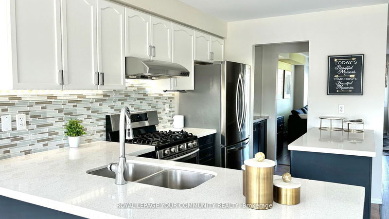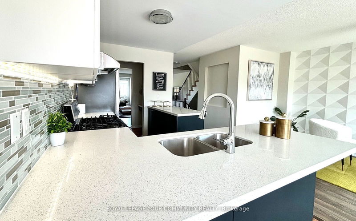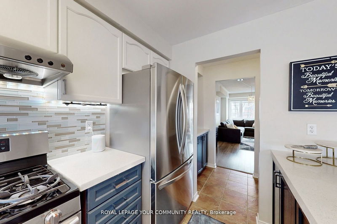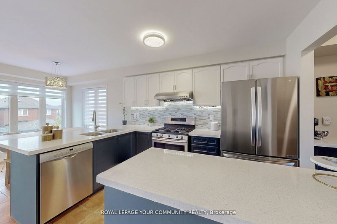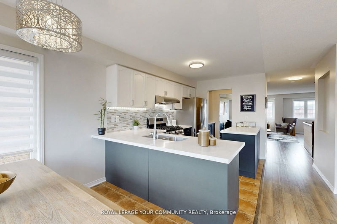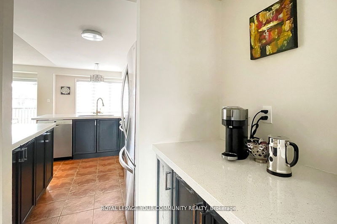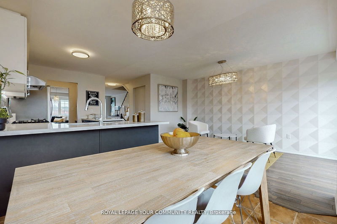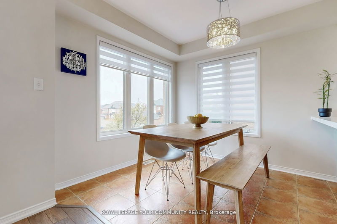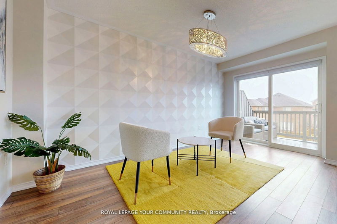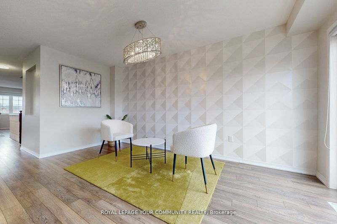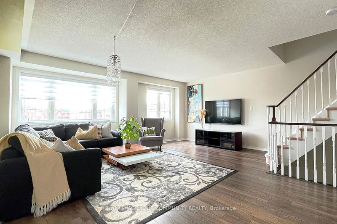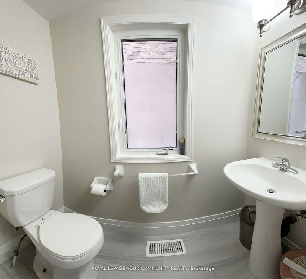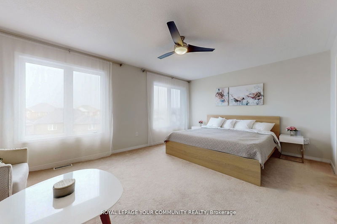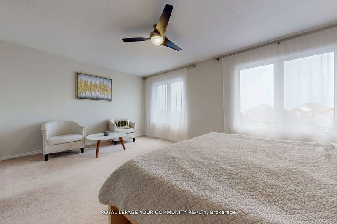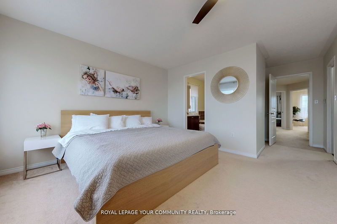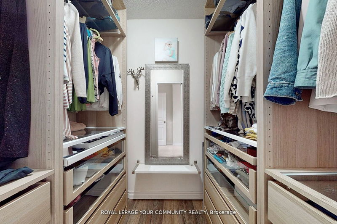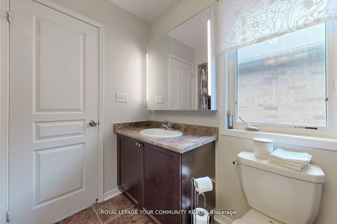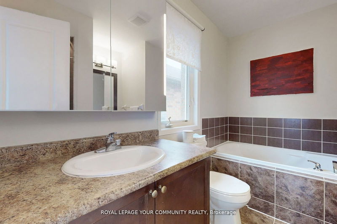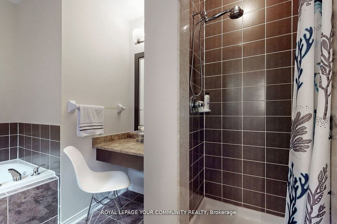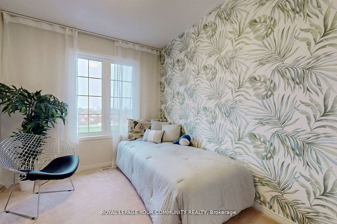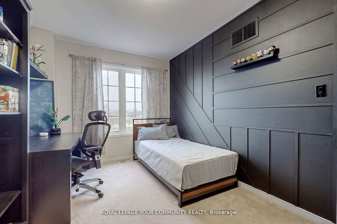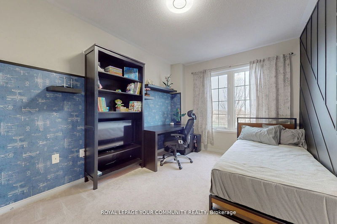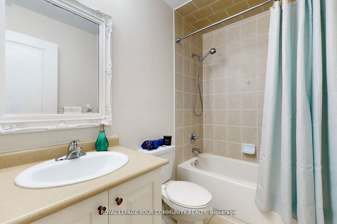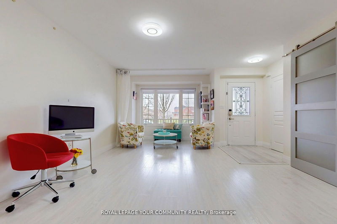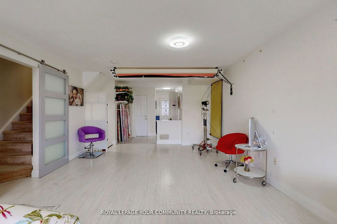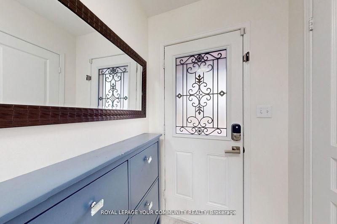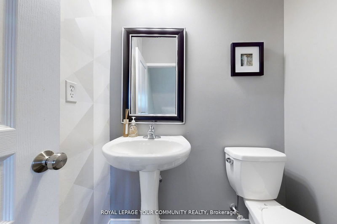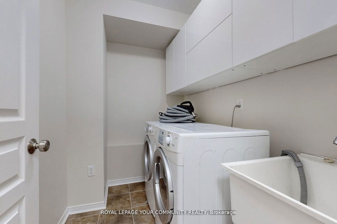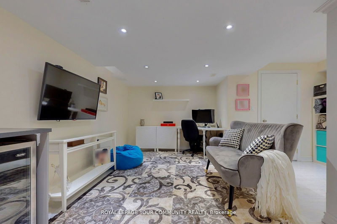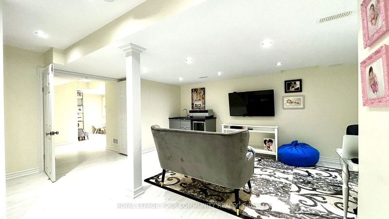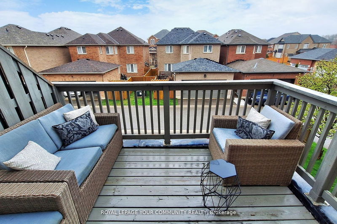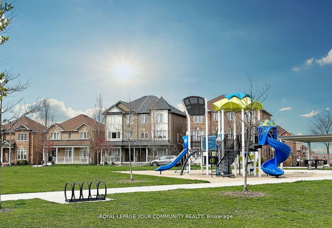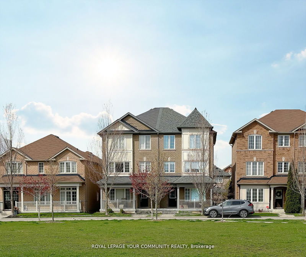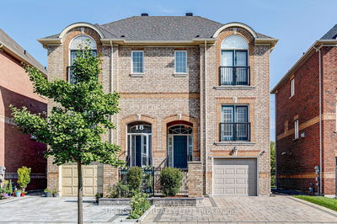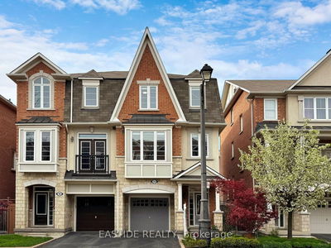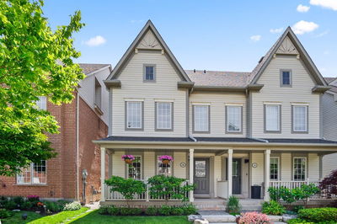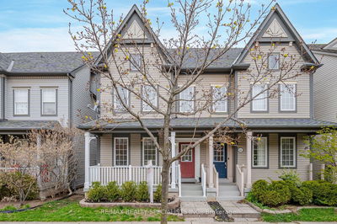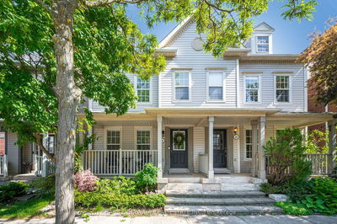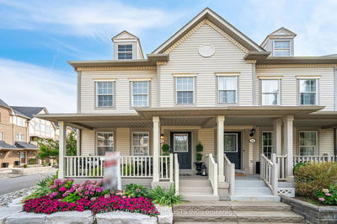Experience luxury and versatility in this 2,290 sq ft (plus 654 sg ft basement, total living area 2,944 sq ft) semi-detached home with three stories plus a finished basement. The ground floor offers a private space with street entrance, currently a photo studio, perfect for a home office or business, and includes a powder room for clients and laundry with large sink for convenience. The sun-filled main floor features large windows with both East and West exposure, a modern kitchen with a quartz countertop island, breakfast area, gas range, and stainless steel appliances, complemented by a server and guest powder room. The third floor houses three bedrooms, including an oversized primary with a walk-in closet and 4-piece ensuite, plus an additional 4-piece bathroom. Two additional bedrooms have large windows and ample closet space. The finished basement adds a flexible room that can be used as a bedroom or office, along with a wet bar, extra storage and a cold room. There is a one-car garage with an EV plug and two car driveway. Ideal for multi family or home based business.
Property Features
- Date Listed: Tuesday, June 25, 2024
- City: Markham
- Neighborhood: Cornell
- Major Intersection: Highway 7 & Donald Cousens
- Living Room: Laminate, Combined W/Dining, Open Concept
- Family Room: Laminate, Open Concept, W/O To Patio
- Kitchen: Quartz Counter, Backsplash, Stainless Steel Appl
- Listing Brokerage: Royal Lepage Your Community Realty - Disclaimer: The information contained in this listing has not been verified by Royal Lepage Your Community Realty and should be verified by the buyer.

