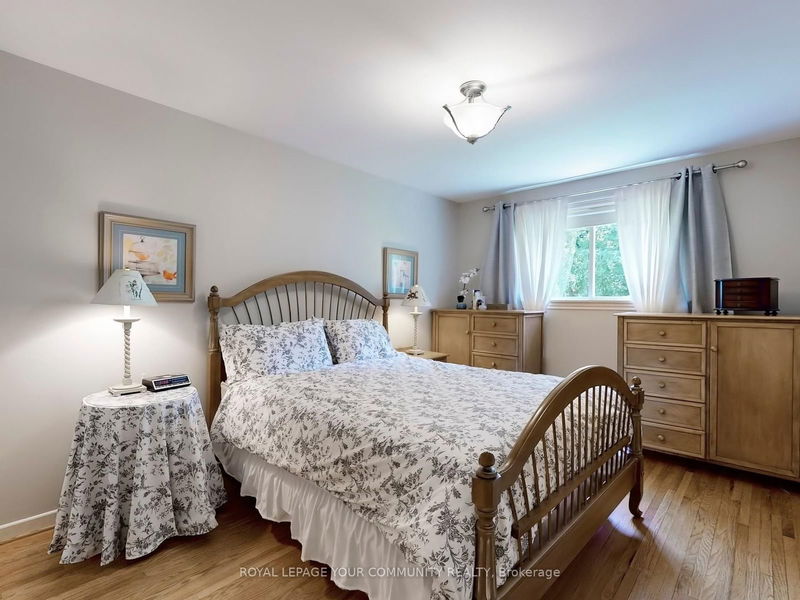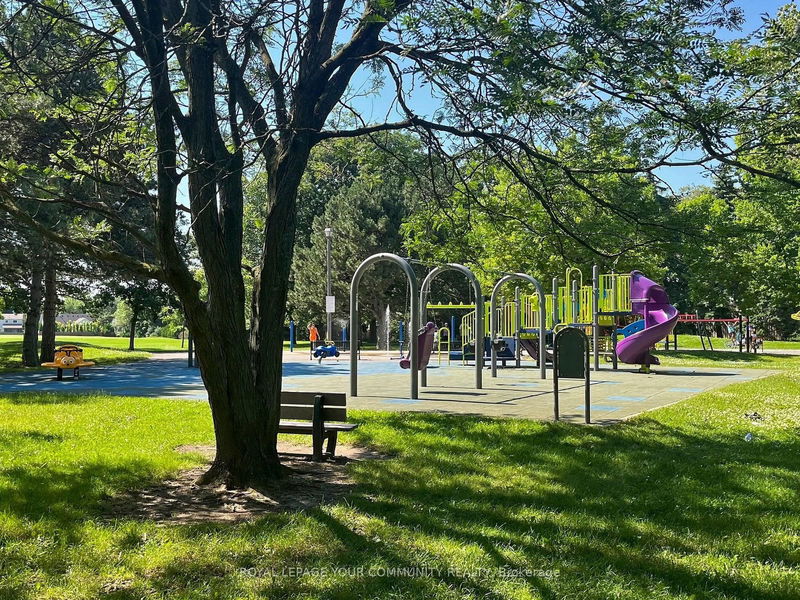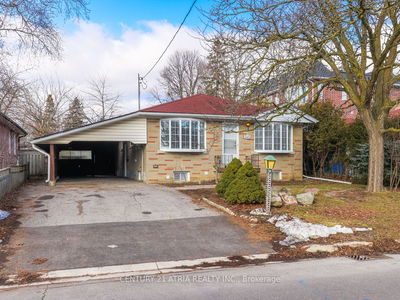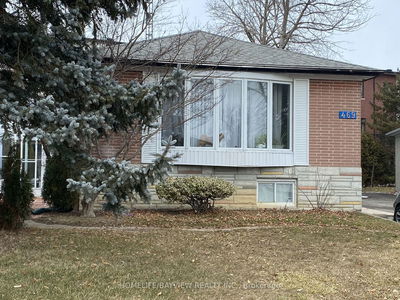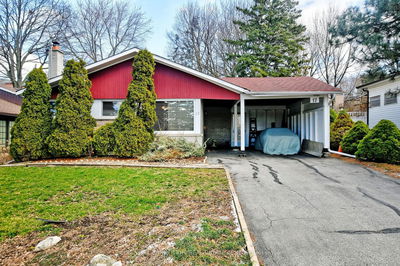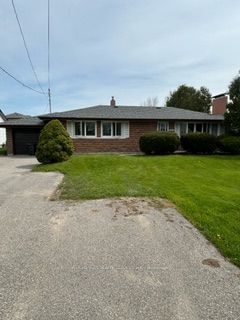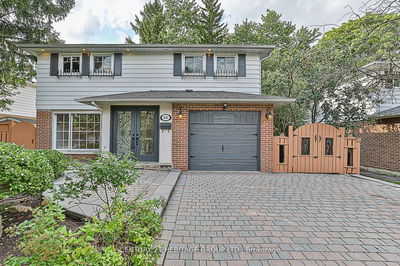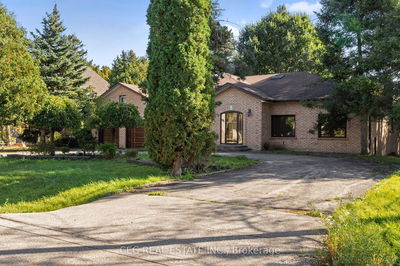**55 Ft x 120 Ft Lot!!** Bright & Immaculate 3+1 Bedroom All Brick Bungalow With Double Garage & Backing Onto Huge Park & Stornoway Public School Situated On A Quiet Street Of Desirable Royal Orchard Community. This Well Maintained & Sun Filled Home Boasts Hardwood Flooring Throughout Main Floor, Elegant Living Room With Fireplace & Built-In Shelves, Updated Kitchen & Baths, Good Sized Bedrooms, Separate Side Entrance. Finished Basement With Cozy Rec Room, Bar & Built-In Office/Sewing Area, Workshop & 4th Bedroom. Large Covered Patio, BBQ Area, Mature Trees & Fully Fenced Pool-Sized Backyard With No Neighbours Behind, Provides Ultimate Privacy For Relaxation or Entertaining! Convenient Location!! Steps To Stornoway Public School, Thornlea Secondary School, Transit & Plaza. Close To Community Centre, 3 Golf Courses, Highways 407 & 404. Picture Perfect Home For Those Down-Sizing, First Time Buyers Or Investors - Great Alternative To Condo Living! Move In Ready!!!
Property Features
- Date Listed: Wednesday, June 26, 2024
- Virtual Tour: View Virtual Tour for 24 Baymark Road
- City: Markham
- Neighborhood: Royal Orchard
- Major Intersection: Romfield/Bayview
- Full Address: 24 Baymark Road, Markham, L3T 3X9, Ontario, Canada
- Living Room: Bay Window, Gas Fireplace, French Doors
- Kitchen: Hardwood Floor, Pot Lights, Eat-In Kitchen
- Family Room: Broadloom, Gas Fireplace, B/I Bar
- Listing Brokerage: Royal Lepage Your Community Realty - Disclaimer: The information contained in this listing has not been verified by Royal Lepage Your Community Realty and should be verified by the buyer.




















