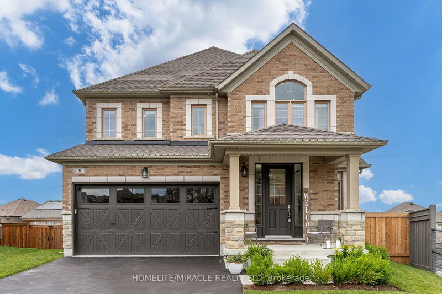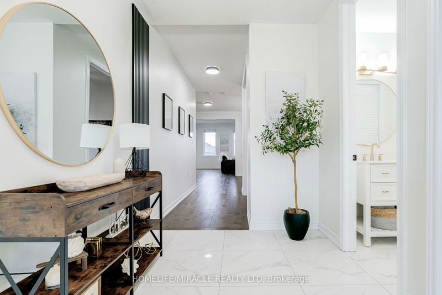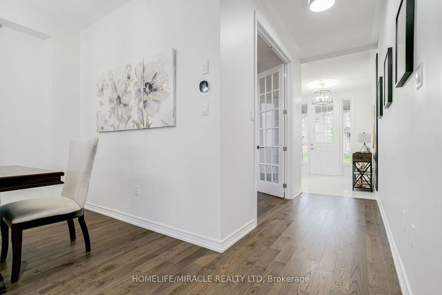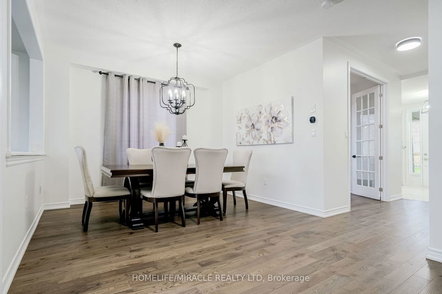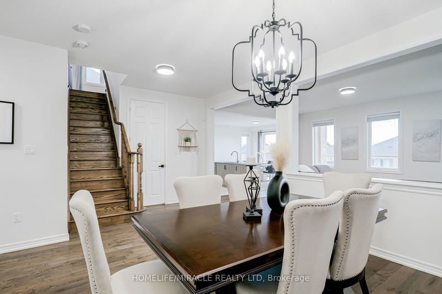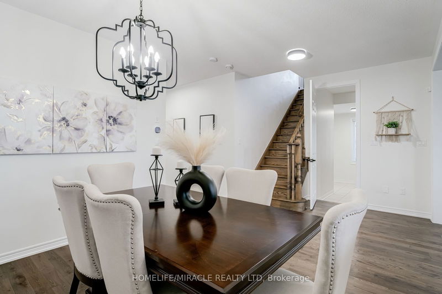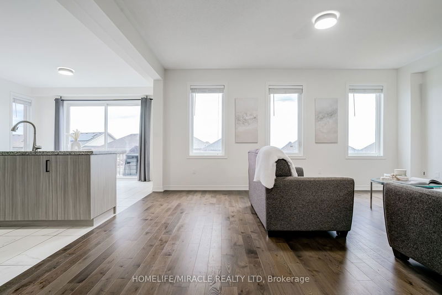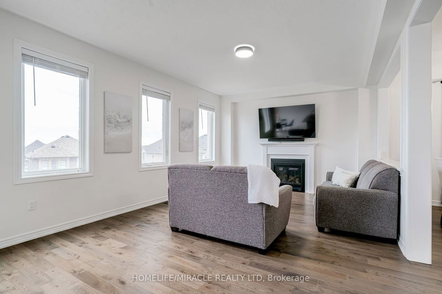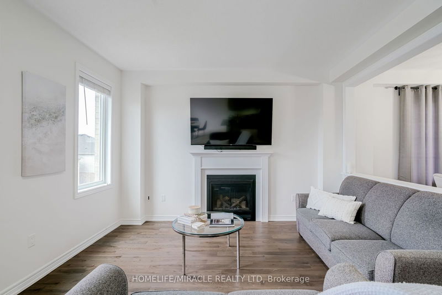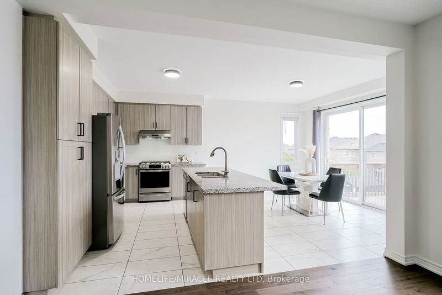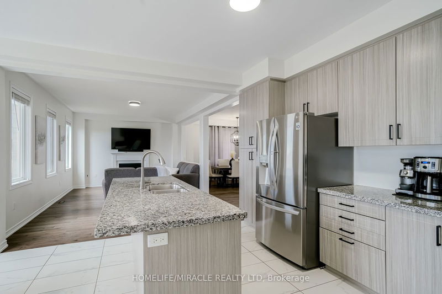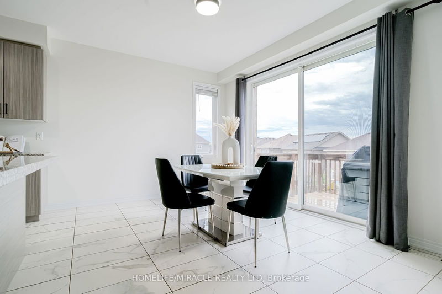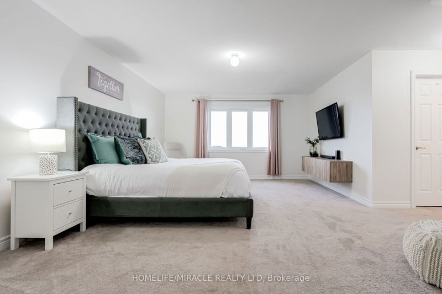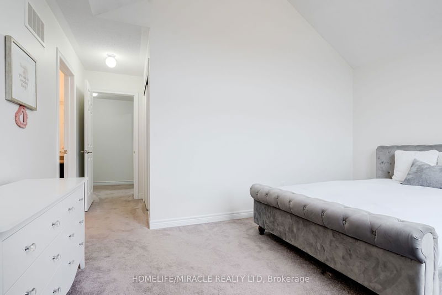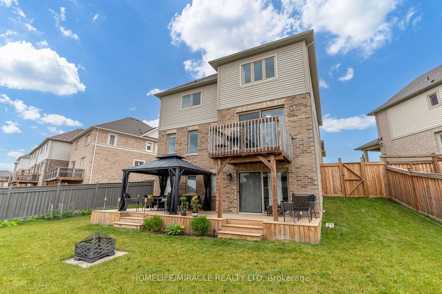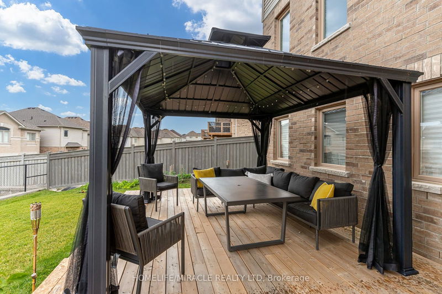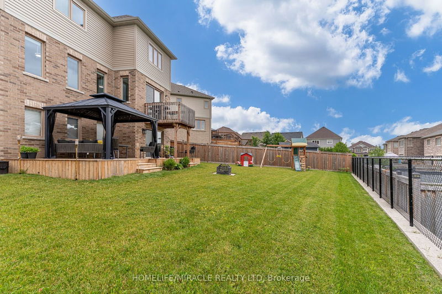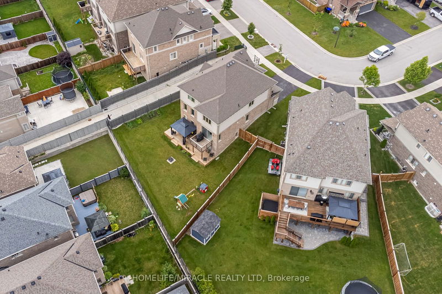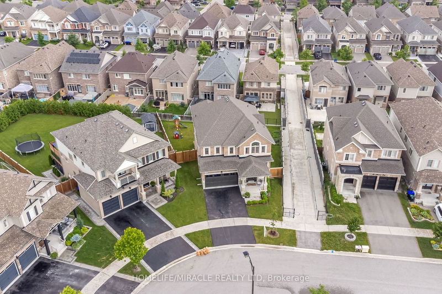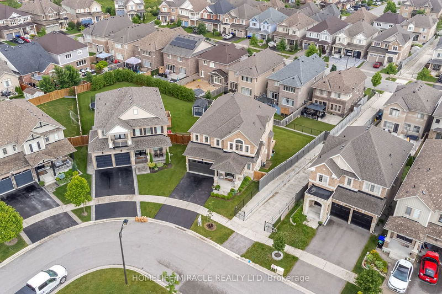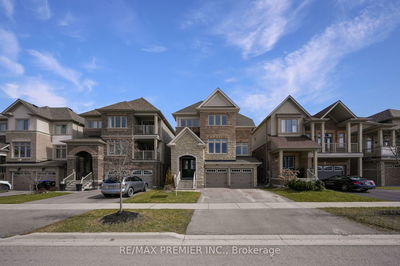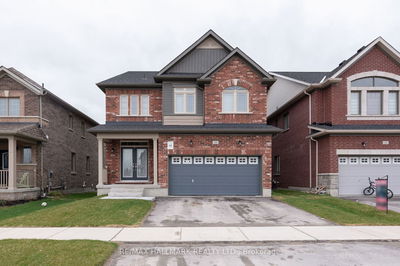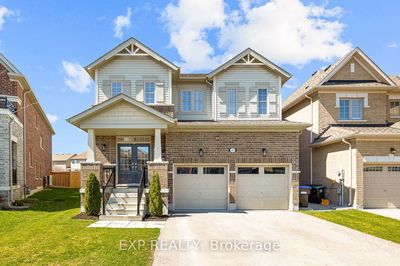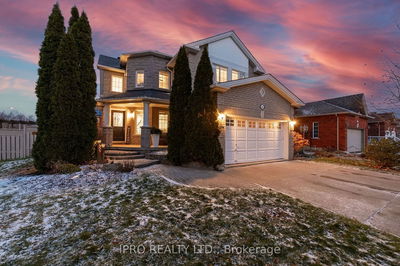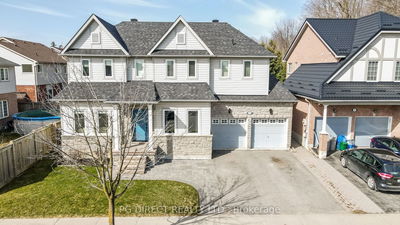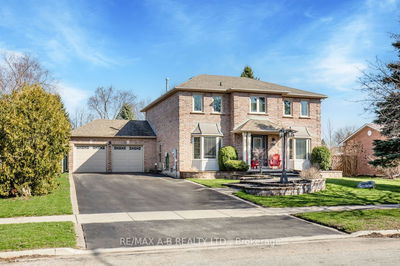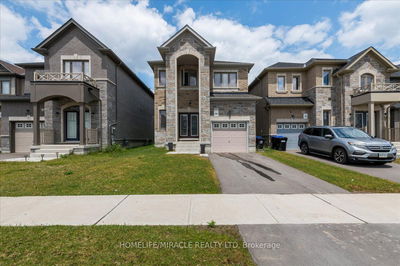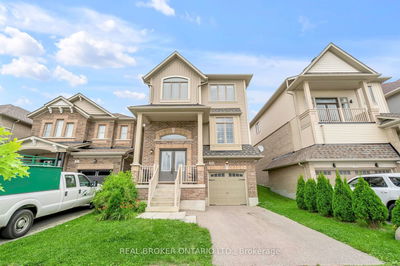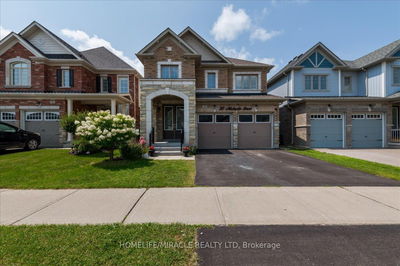This Immaculate "Basswood" model By Sorbara Is Approx. 2800 Sq Ft', perfectly positioned on a premium, pie-shaped lot with ample space for a pool and a walk-out basement, A Double Car Garage With 4+1 Bedrooms & 4 Baths. The upper level features Four spacious bedrooms, each with its own ensuite bathroom, and a master suite complete with dual walk-in closets and a luxurious 5-piece ensuite. The main floor showcases a bright, open-concept layout, including a versatile den/office Or Kids Play space. The modern kitchen, equipped with granite countertops, High End Stainless Steel Appliances, opens to a deck, Real Oak HardWood On The Main Floor and smooth ceilings. Additionally, there's significant potential to convert the basement into an apartment for Passive Income. A Must See!
Property Features
- Date Listed: Friday, June 28, 2024
- City: New Tecumseth
- Neighborhood: Rural New Tecumseth
- Major Intersection: 10th Sideroad/Treetops blvd
- Full Address: 30 Atkinson Crescent, New Tecumseth, L9R 0N9, Ontario, Canada
- Kitchen: Modern Kitchen, Granite Counter, Stainless Steel Appl
- Family Room: Hardwood Floor, Fireplace, Large Window
- Listing Brokerage: Homelife/Miracle Realty Ltd - Disclaimer: The information contained in this listing has not been verified by Homelife/Miracle Realty Ltd and should be verified by the buyer.

