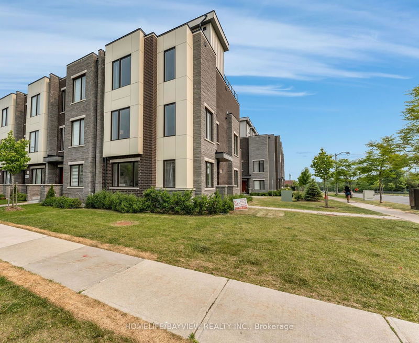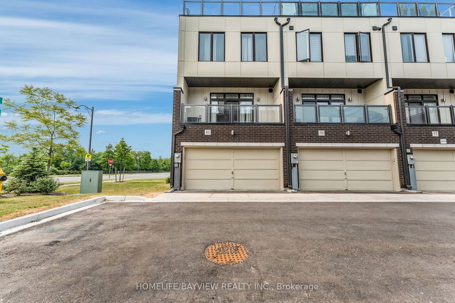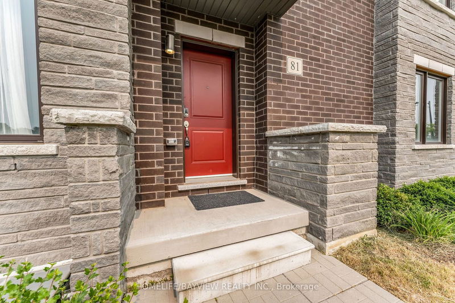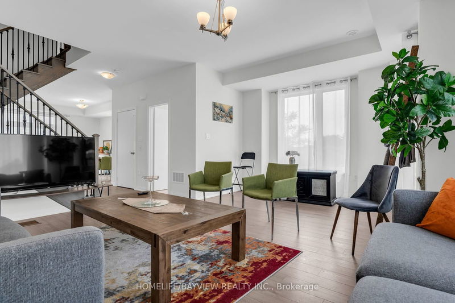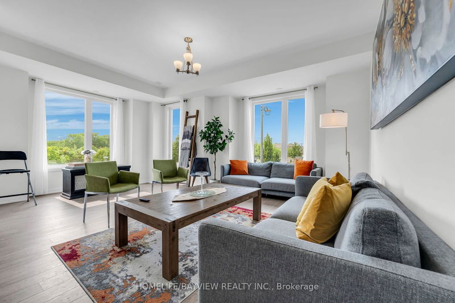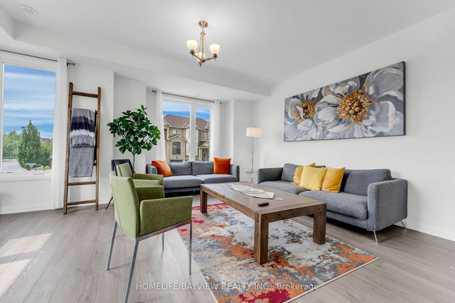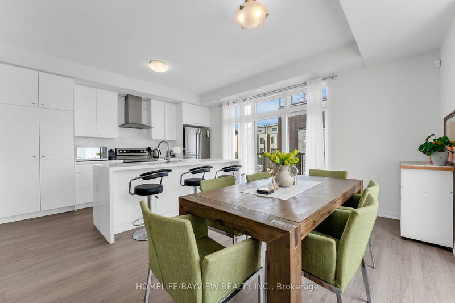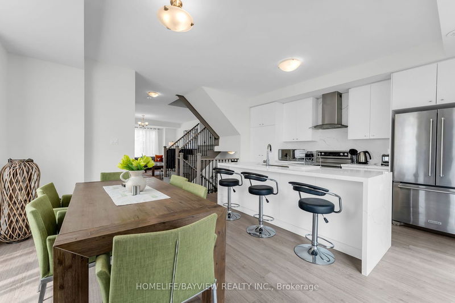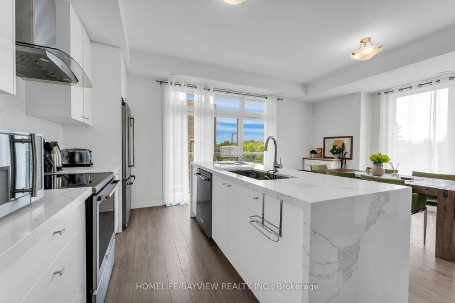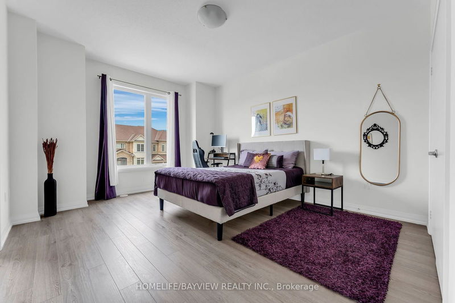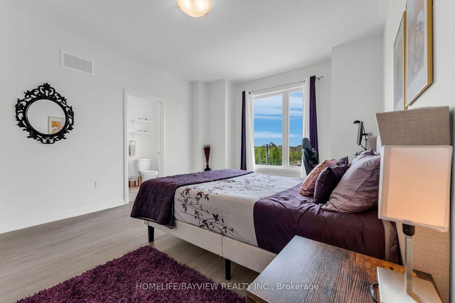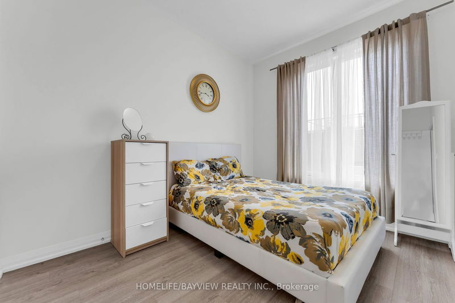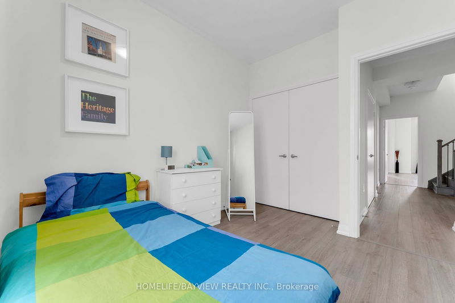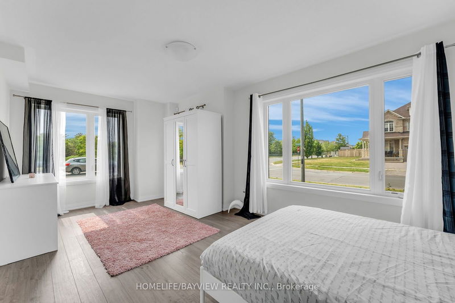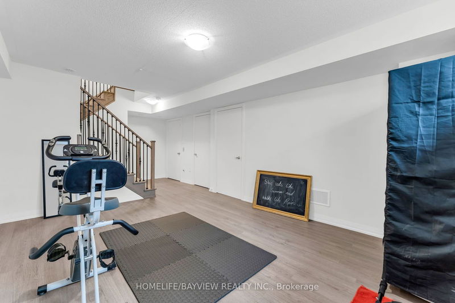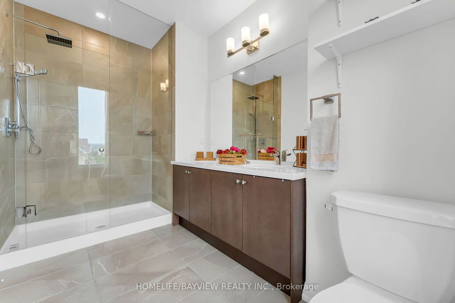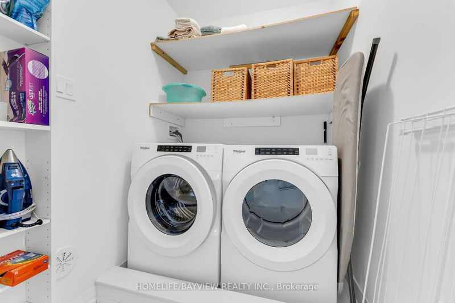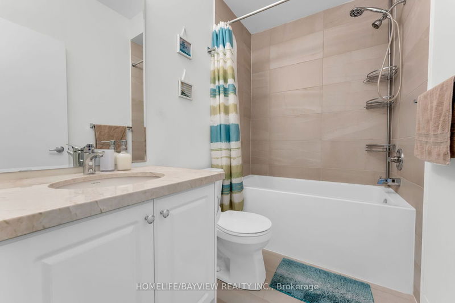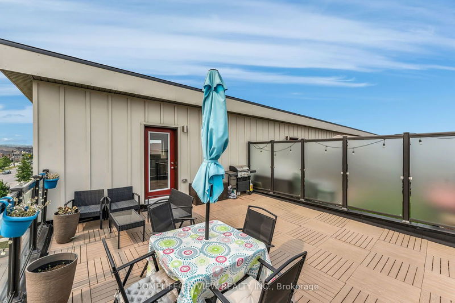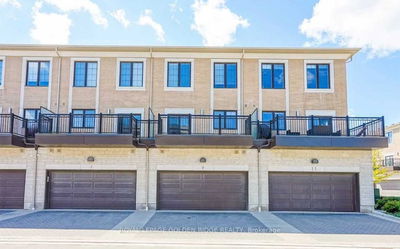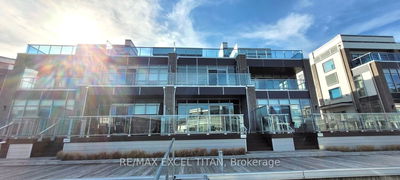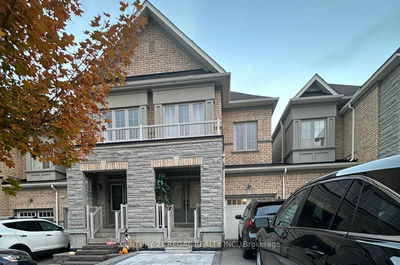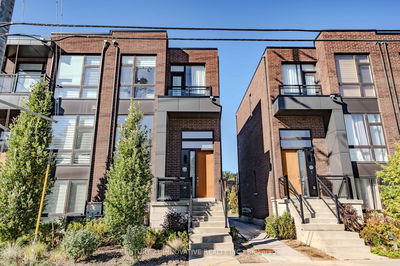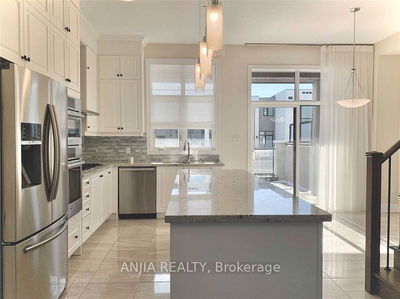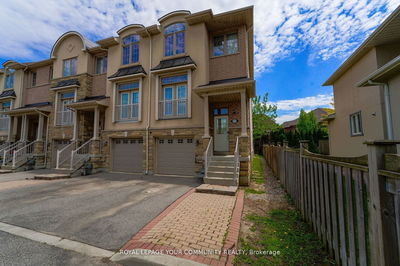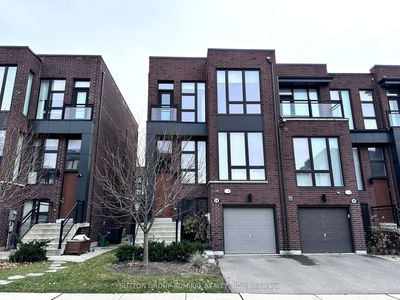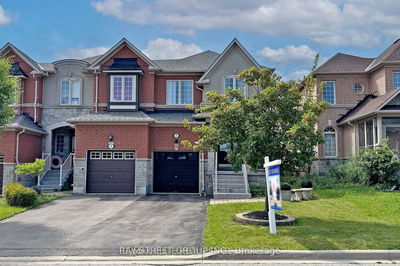Welcome To This Rare Opportunity A South-Facing, End-Unit Home In Patterson Vaughan. This Three-Story Townhouse Features A 2-Car Garage And An Elevator, Offering Over 2500 Square Feet Of Living Space, Complemented By An Additional 300 Square Feet Of Rooftop Terrace. The Property Boasts A Highly Functional And Open-Concept Layout With 9-Foot Ceilings On Both The Main And Upper Floors. Enjoy The Bright And Spacious Living And Dining Rooms, As Well As A Modern Kitchen With Premium Finishes. Conveniently Located Near Highways, Schools, Parks, Shopping Malls, And More, This Exceptional Home Offers Both Luxurious And Convenient Living. Experience The Clear View From The Rooftop Terrace And The Added Convenience Of An Elevator In This Stunning Property.
Property Features
- Date Listed: Friday, June 28, 2024
- City: Vaughan
- Neighborhood: Patterson
- Major Intersection: Bathurst St. & Rutherford Rd.
- Full Address: 81 George Kirby Street, Vaughan, L6A 5B5, Ontario, Canada
- Kitchen: Stainless Steel Appl, Open Concept, Laminate
- Living Room: Window, Elevator, Laminate
- Listing Brokerage: Homelife/Bayview Realty Inc. - Disclaimer: The information contained in this listing has not been verified by Homelife/Bayview Realty Inc. and should be verified by the buyer.

