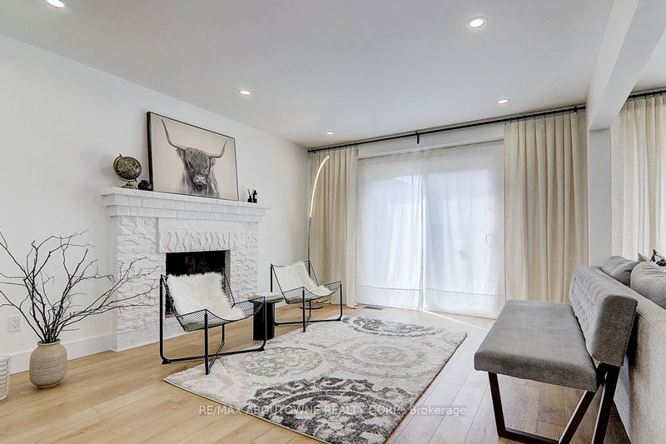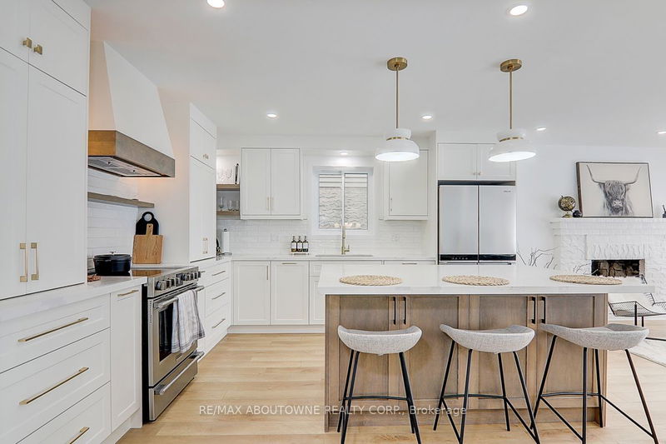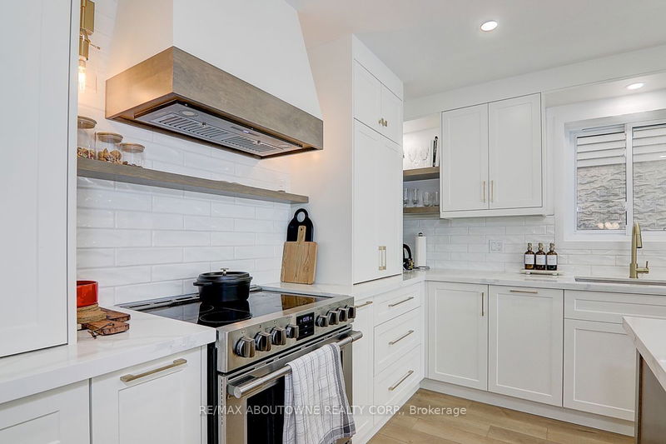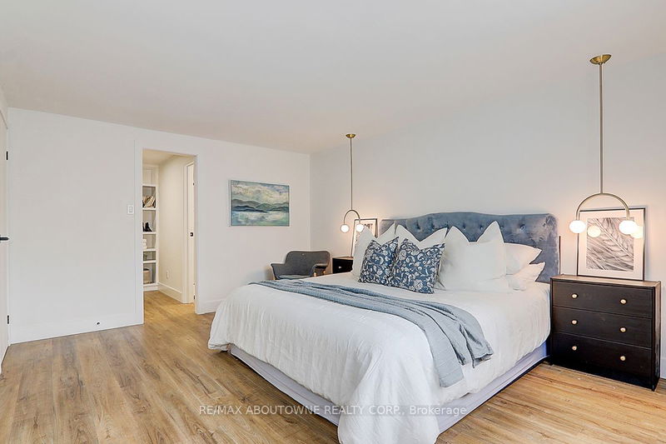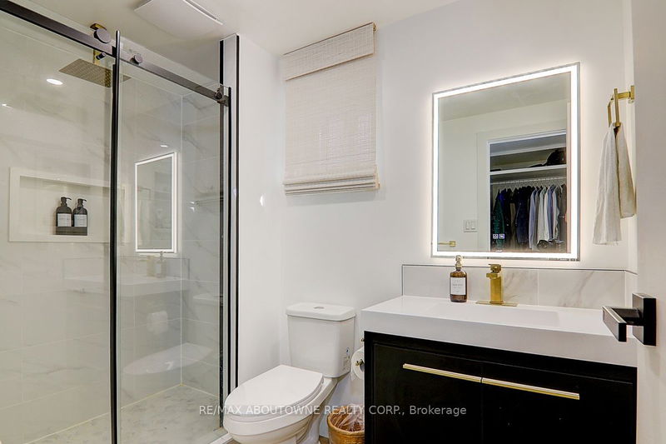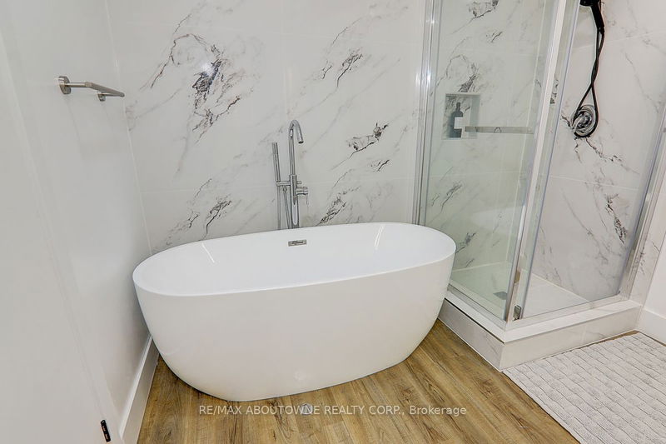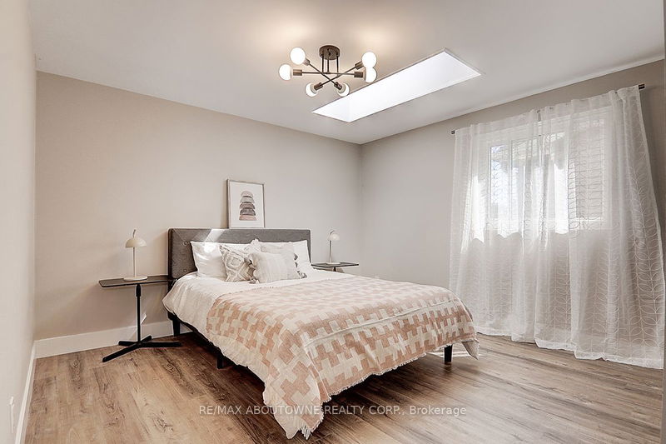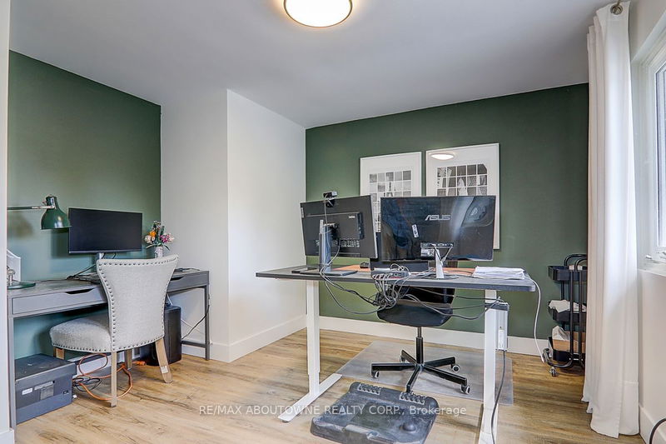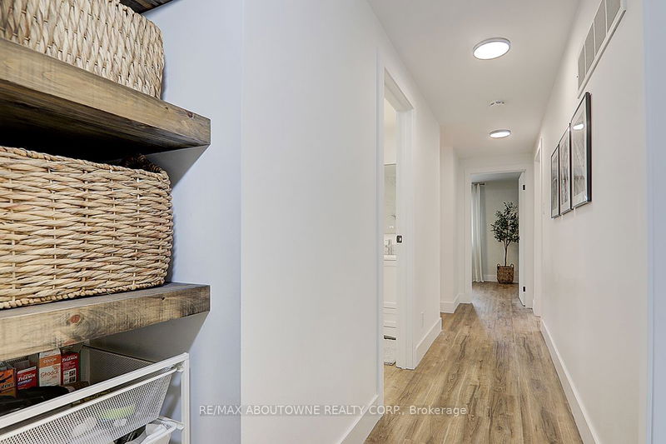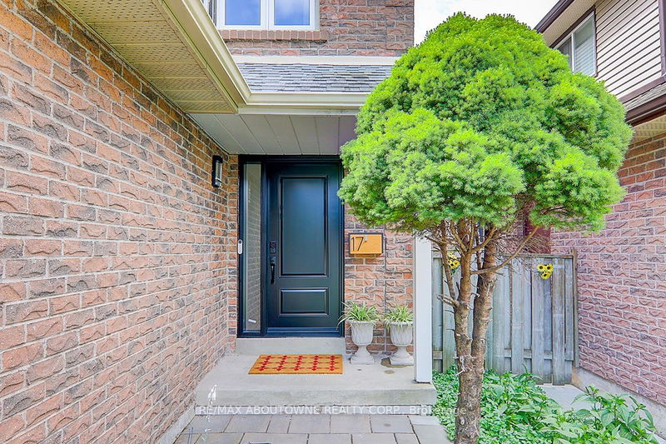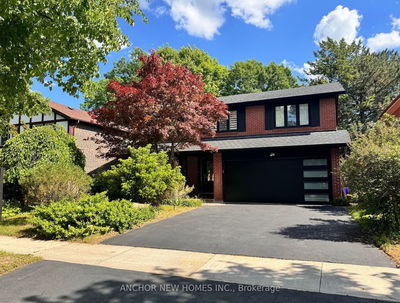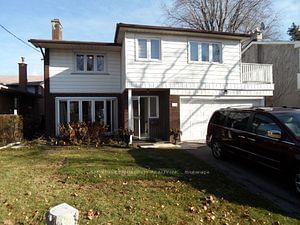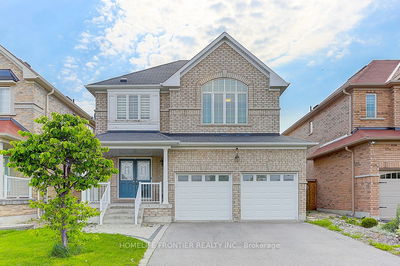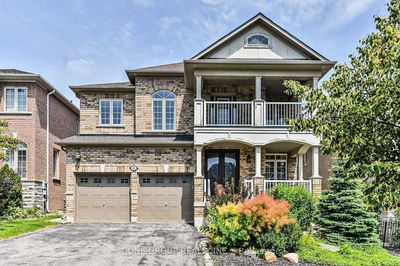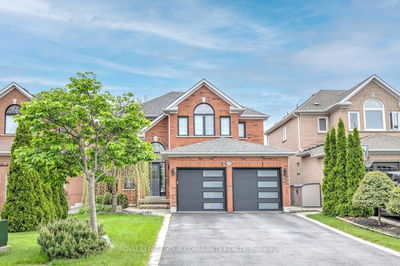Rarely Find Fully Renovated Detached Home Nested On A Quiet Street In Premier Thornhill. Open Concept & Modern Interior Design. Brand New Kitchen With A Huge Island. High-End Kitchen Cabinets, Quartz Countertops & Stainless Steel Appliances. Four Spacious Bedrooms Upstairs. Two Brand New Washrooms. Large Walk-In Closet In The Primary Bedroom. Fresh Painting. New Vinyl Flooring Throughout. New Stairs. Finished Basement. Large Backyard. Friendly Neighbors. Steps To Parks, Schools, Promenade Mall, Wal-Mart, Library, Public Transit, Etc.
Property Features
- Date Listed: Friday, June 28, 2024
- Virtual Tour: View Virtual Tour for 17 Gilmore Crescent
- City: Vaughan
- Neighborhood: Brownridge
- Major Intersection: Steeles / New Westminster
- Full Address: 17 Gilmore Crescent, Vaughan, L4J 2Z9, Ontario, Canada
- Living Room: Vinyl Floor, Combined W/Dining, Large Window
- Family Room: Vinyl Floor, Fireplace, W/O To Garden
- Kitchen: Vinyl Floor, Eat-In Kitchen, Combined W/Family
- Listing Brokerage: Re/Max Aboutowne Realty Corp. - Disclaimer: The information contained in this listing has not been verified by Re/Max Aboutowne Realty Corp. and should be verified by the buyer.














