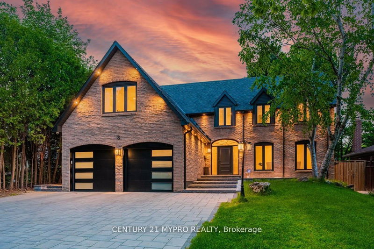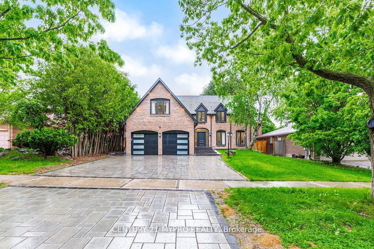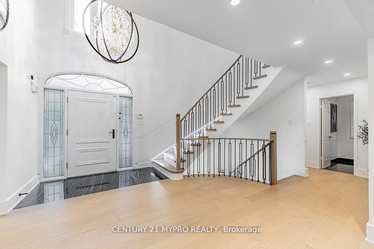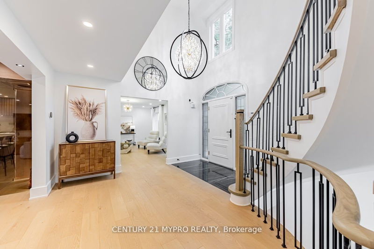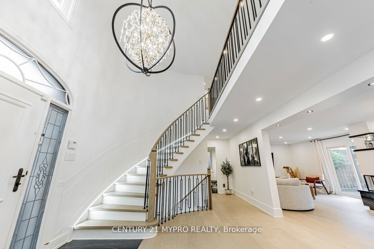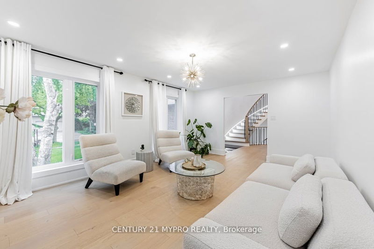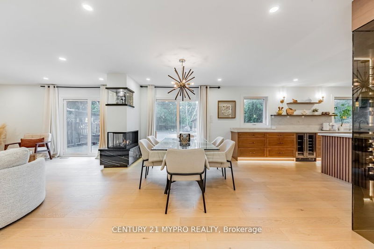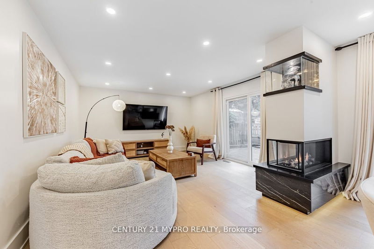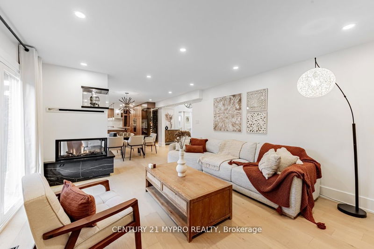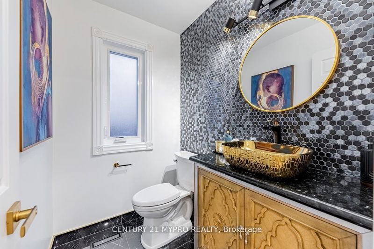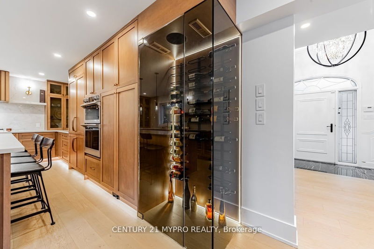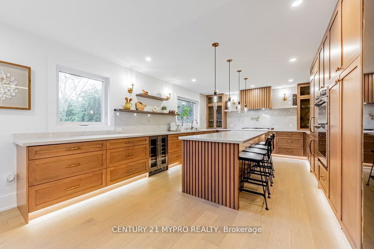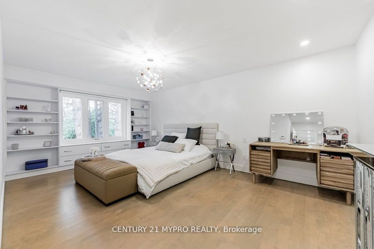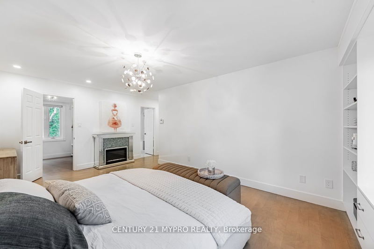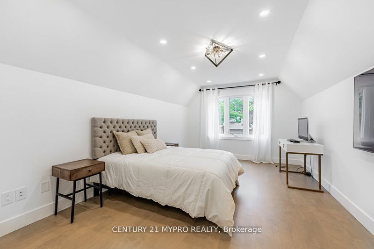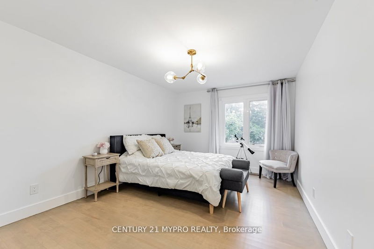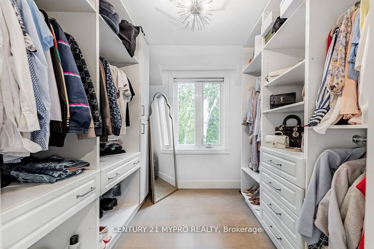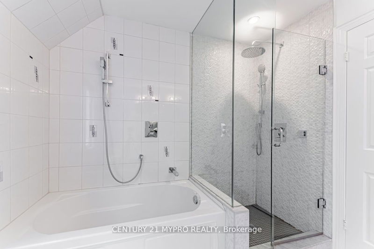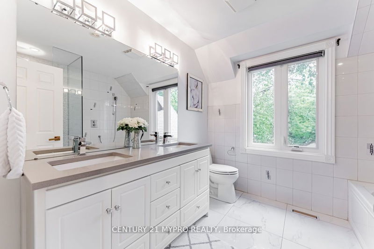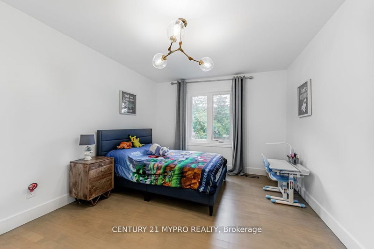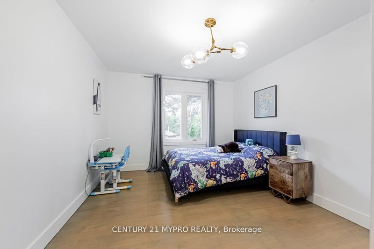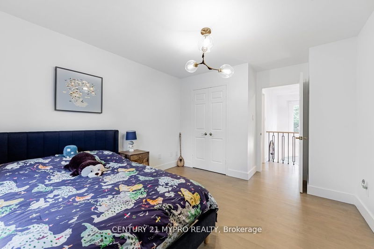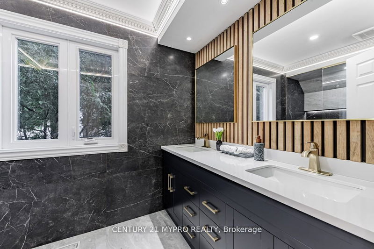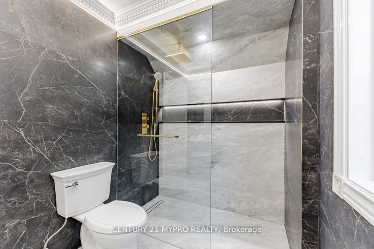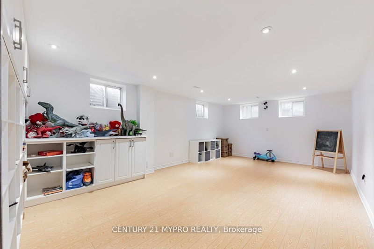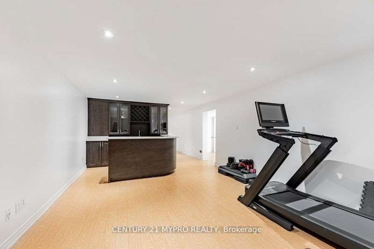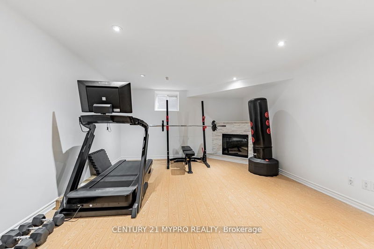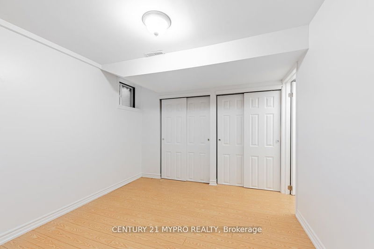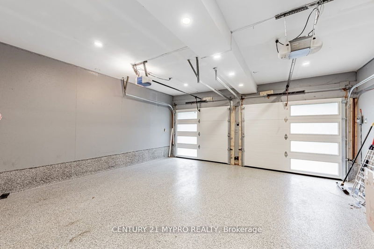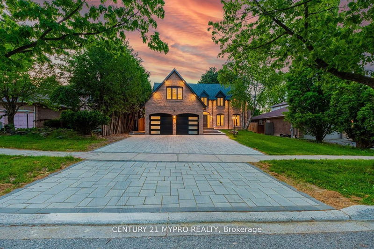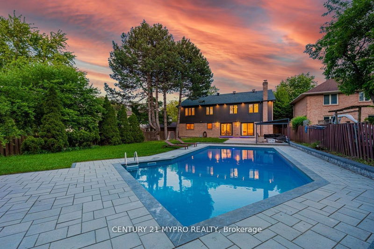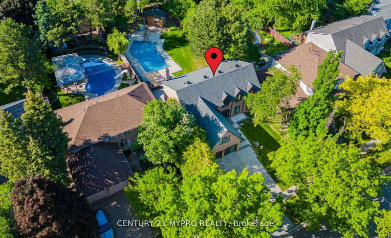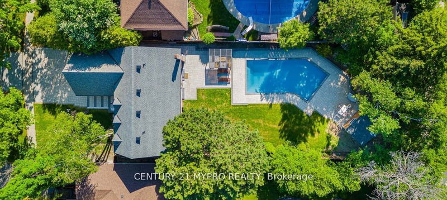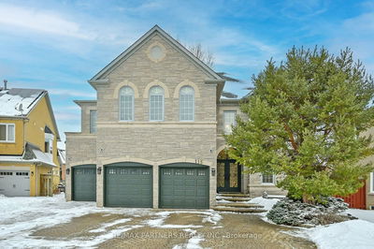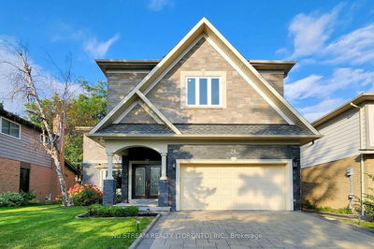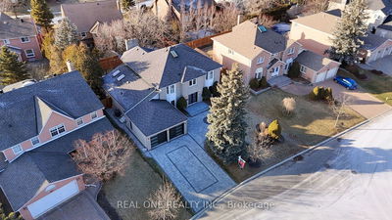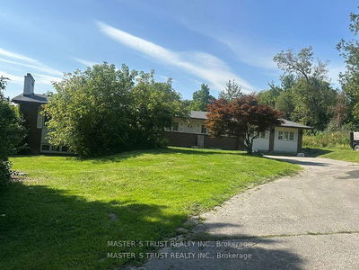Luxurious 5 Brs Homes filled with unique features & extravagant upgrades located on the Premium Extra Deep Lot w 193.3 Ft On Total Lot Area Of 11,587 Sqft on the quiet street in desirable "Unionville". Professionally Landscaped Front& Backyard w new Heated Pool w pool light & Gazebo perfect for summer delight. Extended NEW *Heated Driveway*,Epoxy garage floor, LED soffit lights. Welcoming grand ceiling foyer takes you to south facing spacious Living, Formal Dining wO/Look backyard, Custom Kitchen w modern cabinet & under counter LED, breakfast area w finest Quartz counters, Wine cellar,*Built in French D Paneled Refrigerator. Cozy Family Room w 3 sided gas fireplace & W/O to patio creating the perfect social spot. Elegant oak stairway w iron packets to2ndFl massive 5 Bedrooms w huge custom closets w closet organizers and recently upgraded Bathrooms. Finished bsmt offer High Ceiling and lots of Above grade windows, Huge entertainment area w fireplace & west bar, separate kids room, Gym.
Property Features
- Date Listed: Tuesday, July 02, 2024
- Virtual Tour: View Virtual Tour for 8 Briarwood Road N
- City: Markham
- Neighborhood: Unionville
- Major Intersection: 16th & Village Pkwy
- Full Address: 8 Briarwood Road N, Markham, L3R 2X2, Ontario, Canada
- Living Room: Window, Pot Lights, Hardwood Floor
- Kitchen: Window, Led Lighting, Pot Lights
- Family Room: O/Looks Backyard, Fireplace, Hardwood Floor
- Listing Brokerage: Century 21 Mypro Realty - Disclaimer: The information contained in this listing has not been verified by Century 21 Mypro Realty and should be verified by the buyer.

