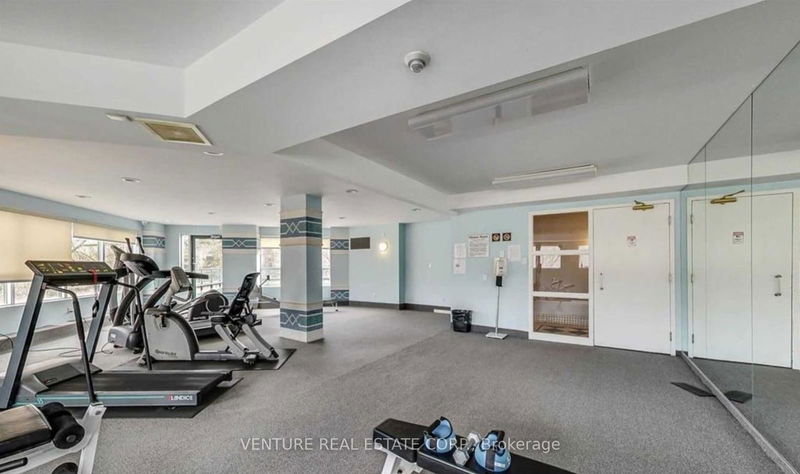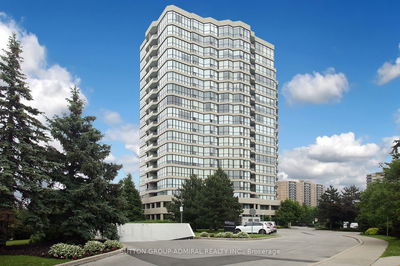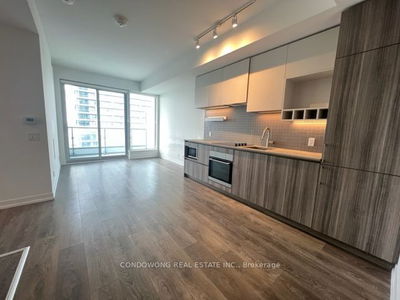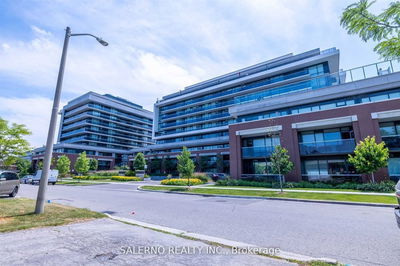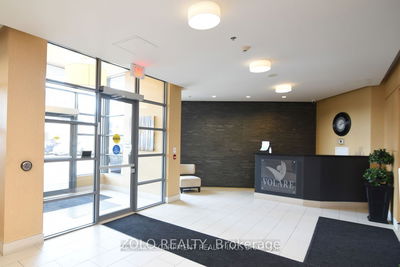Welcome to The Terraces of Woodbridge, located in the heart of Market Lane. This beautiful corner suite offers a spacious layout with 9 ceilings, laminate floors throughout and two parking spots. The gourmet kitchen features granite counters, a glass backsplash, a breakfast bar, stainless steel appliances, a pantry, and plenty of pot lights. The bathroom includes a 5-piece setup with a stand-up shower and double sinks. The primary bedroom is spacious and includes a built-in closet and gorgeous chandeliers. This suite is within walking distance to amenities, shops, restaurants, the Humber River, walking/biking trails, parks and more.
Property Features
- Date Listed: Wednesday, July 03, 2024
- City: Vaughan
- Neighborhood: West Woodbridge
- Major Intersection: Woodbridge Ave. & Islington
- Full Address: 413-121 Woodbridge Avenue, Vaughan, L4L 9E3, Ontario, Canada
- Kitchen: Breakfast Bar, Ceramic Floor, Granite Counter
- Living Room: Fireplace, Laminate, W/O To Balcony
- Listing Brokerage: Venture Real Estate Corp. - Disclaimer: The information contained in this listing has not been verified by Venture Real Estate Corp. and should be verified by the buyer.





